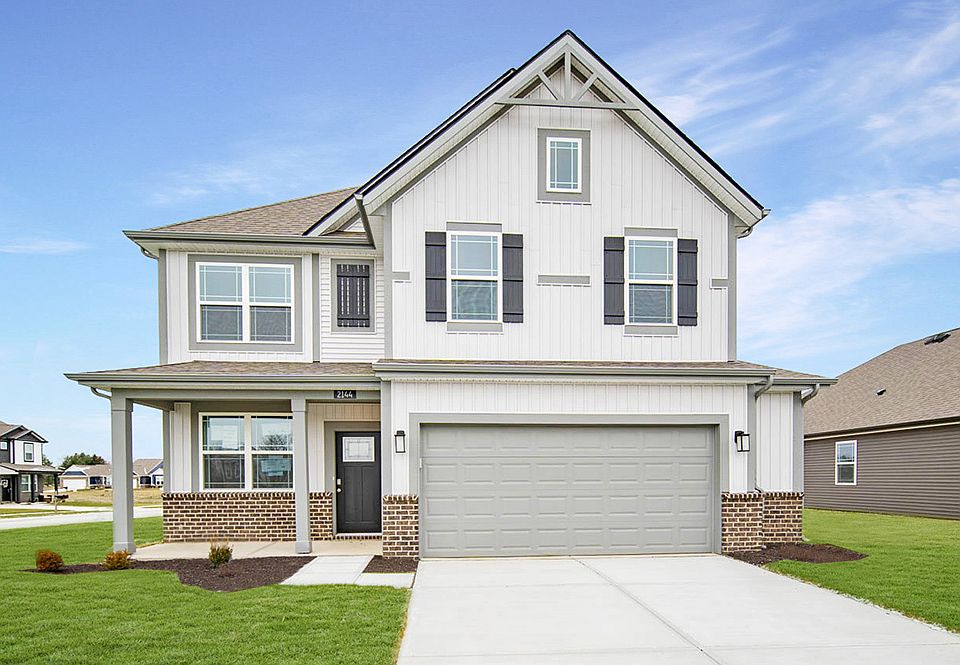Introducing the Harmony plan, a home design located in Danville, Indiana, that offers 3 bedrooms and 2 full baths on a single level. The open living space is perfect for spending time with family and friends. The main living area is adorned with solid surface flooring throughout for easy maintenance. The front of the home features two large bedrooms, while the back of the home has another bedroom that boasts a spacious walk-in closet and a luxurious bath for added privacy. The spacious kitchen comes equipped with a large built-in island and beautiful cabinets, making it perfect for hosting gatherings. The home includes America's Smart Home® Technology featuring a smart video doorbell, smart Honeywell thermostat, Amazon Echo Pop, smart door lock, Deako smart lighting and more. Photos representative of plan only and may vary as built.
New construction
from $333,000
Buildable plan: Harmony, Quail West, Danville, IN 46122
3beds
1,503sqft
Single Family Residence
Built in 2025
-- sqft lot
$-- Zestimate®
$222/sqft
$-- HOA
Buildable plan
This is a floor plan you could choose to build within this community.
View move-in ready homesWhat's special
Open living spaceSpacious kitchenLarge built-in islandBeautiful cabinets
- 33 |
- 2 |
Travel times
Schedule tour
Select your preferred tour type — either in-person or real-time video tour — then discuss available options with the builder representative you're connected with.
Select a date
Facts & features
Interior
Bedrooms & bathrooms
- Bedrooms: 3
- Bathrooms: 2
- Full bathrooms: 2
Interior area
- Total interior livable area: 1,503 sqft
Video & virtual tour
Property
Parking
- Total spaces: 2
- Parking features: Garage
- Garage spaces: 2
Features
- Levels: 1.0
- Stories: 1
Construction
Type & style
- Home type: SingleFamily
- Property subtype: Single Family Residence
Condition
- New Construction
- New construction: Yes
Details
- Builder name: D.R. Horton
Community & HOA
Community
- Subdivision: Quail West
Location
- Region: Danville
Financial & listing details
- Price per square foot: $222/sqft
- Date on market: 2/22/2025
About the community
Explore the warm and inviting new home community of Quail West in the charming town of Danville, Indiana. This community offers modern single-family ranch and two-story open-concept home designs with 3 to 6 bedrooms and 2 to 4 bathrooms. Enjoy luxury amenities such as nine-foot ceilings, Whirlpool® stainless steel kitchen appliances, and beautifully landscaped front yards. Embrace energy-saving features like insulated double pane windows, a 95% high-efficiency gas furnace, and whole home 14 Seer air conditioning. Take advantage of the nature trails, playground, covered picnic pavilion, and ponds. Experience the convenience of America's Smart Home® technology with smart video doorbells, smart Honeywell thermostats, Amazon Echo Pop smart door locks, Deako lighting, and more.
Every D.R. Horton home comes with an industry-leading 10-year insured, transferable structural limited warranty. Residents also benefit from easy access to Danville schools, downtown main street shops and restaurants, as well as nearby communities like Avon and Plainfield. Discover the charm of Danville with attractions such as Ellis Park, Twin Bridges Golf Club, Beasley's Orchard, and the Gill Family Aquatic Center.
With its great amenities and prime location, Quail West is a true gem! Schedule your visit today and experience the allure of this stunning new Hendricks County community.
Source: DR Horton

