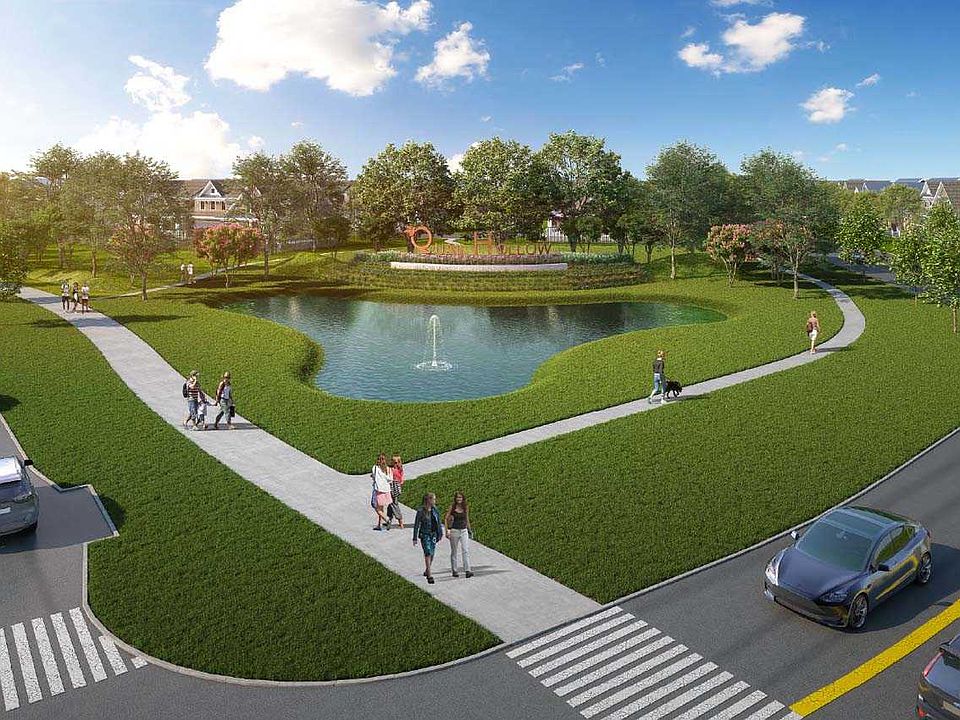The 213 plan is a versatile single story home offering a blend of spaciousness and functionality. A spacious foyer leads to the study, that can be used as a designated work space or an oasis to enjoy a good book. Off to the left of the foyer is a secondary bedroom with its own private bath and walk-in closet, making it perfect for guests or multigenerational living.
The heart of the home features a welcoming kitchen, overlooking the spacious living and dining areas, fostering an inviting atmosphere for gatherings and daily living. Expansive windows flood the space with natural light.
A dedicated entertainment room offers the perfect spot for movie nights, gaming or relaxing with friends. Its strategic location allows for sound separation while still being easily accessible from the main living spaces.
The primary suite is tucked away at the rear of the home, offering a private retreat that includes a luxurious ensuite bathroom and walk-in closet. An extended covered patio provides an ideal setting for outdoor relaxation and entertaining. For added convenience, the walk-in closet connects directly to the laundry room, which includes counter space and additional storage.
Also towards the rear of the home are two additional secondary bedrooms that share a full bathroom located just off the main living and dining space-ideal for children, guests or a home office.
Located just off the 3-car tandem garage, the built-in mud bench is the ideal drop zone for backpacks, shoes an
Special offer
from $812,990
Buildable plan: Plan 213G, Quail Hollow: 82ft. lots, Rockwall, TX 75087
4beds
2,862sqft
Single Family Residence
Built in 2025
-- sqft lot
$-- Zestimate®
$284/sqft
$-- HOA
Buildable plan
This is a floor plan you could choose to build within this community.
View move-in ready homesWhat's special
Extended covered patioExpansive windowsOutdoor relaxationSpacious foyerWelcoming kitchenLuxurious ensuite bathroomWalk-in closet
Call: (469) 874-0208
- 9 |
- 0 |
Travel times
Schedule tour
Select your preferred tour type — either in-person or real-time video tour — then discuss available options with the builder representative you're connected with.
Facts & features
Interior
Bedrooms & bathrooms
- Bedrooms: 4
- Bathrooms: 3
- Full bathrooms: 3
Heating
- Natural Gas, Forced Air
Cooling
- Central Air
Interior area
- Total interior livable area: 2,862 sqft
Video & virtual tour
Property
Parking
- Total spaces: 3
- Parking features: Attached
- Attached garage spaces: 3
Features
- Levels: 1.0
- Stories: 1
Construction
Type & style
- Home type: SingleFamily
- Property subtype: Single Family Residence
Condition
- New Construction
- New construction: Yes
Details
- Builder name: Highland Homes
Community & HOA
Community
- Subdivision: Quail Hollow: 82ft. lots
Location
- Region: Rockwall
Financial & listing details
- Price per square foot: $284/sqft
- Date on market: 6/8/2025
About the community
Quail Hollow is a boutique community, just north of Rockwall, with easy access to downtown, nearby shopping, and key routes like John King Boulevard, I-30, Highway 66 and 78. Quail Hollow offers a variety of lot sizes - 62ft, 72ft, and 82ft lots. Immerse in Quail Hollow's vibrant lifestyle with an exciting array of amenities, plus close proximity to Caruth Lake Park and Lake Ray Hubbard, which feature sports facilities, a playground, scenic trails, boating, fishing, and more.
4.99 Fixed Rate Mortgage Limited Time Savings!
Save with Highland HomeLoans! 4.99% fixed rate rate promo. 5.034% APR. See Sales Counselor for complete details.Source: Highland Homes

