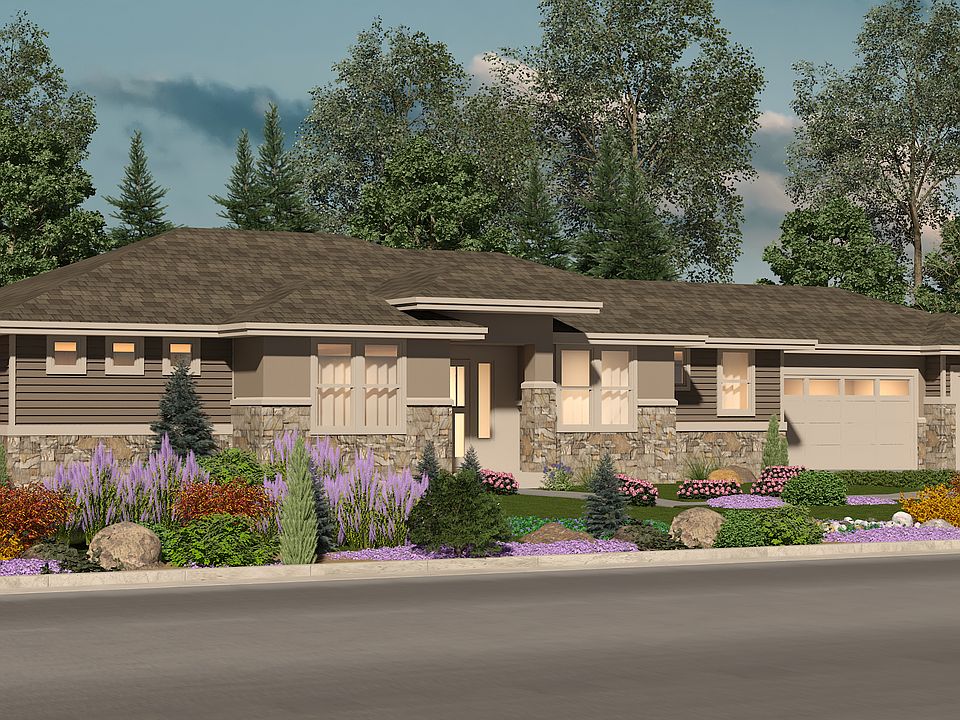Buildable plans
- 3D Tour
- 3D Tour

| Listing | Price | Status | |
|---|---|---|---|
| 3730 Cherokee Dr | $985,000+ | 1 plan available | |
| 3707 Cherokee Dr | $985,000+ | 1 plan available | |
| 3725 Cherokee Dr | $985,000+ | 1 plan available | |
| 3713 Cherokee Dr | $910,000+ | 1 plan available | |
| 3731 Cherokee Dr | $910,000+ | 1 plan available |
| Listing | Price | Status |
|---|---|---|
| 3700 Cherokee Dr., Carson City NV, 89705 | - | Sold |
| 3737 Cherokee Dr., Carson City NV, 89705 | - | Sold |
| 3719 Cherokee Dr., Carson City NV, 89705 | - | Reserved |
| 3701 Cherokee Dr., Carson City NV, 89705 | - | Sold |
| 3706 Cherokee Dr., Carson City NV, 89705 | - | Reserved |
| 3712 Cherokee Dr., Carson City NV, 89705 | - | Reserved |
GreatSchools ratings based on test scores and additional metrics when available.
By pressing Contact agent, you agree that Zillow Group and its affiliates, and may call/text you about your inquiry, which may involve use of automated means and prerecorded/artificial voices. You don't need to consent as a condition of buying any property, goods or services. Message/data rates may apply. You also agree to our Terms of Use. Zillow does not endorse any real estate professionals. We may share information about your recent and future site activity with your agent to help them understand what you're looking for in a home.
Learn how to advertise your homes