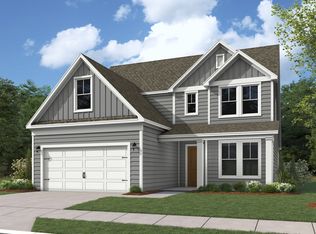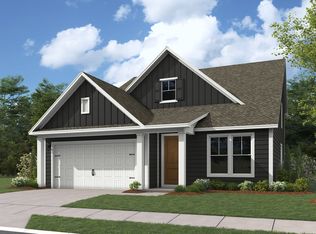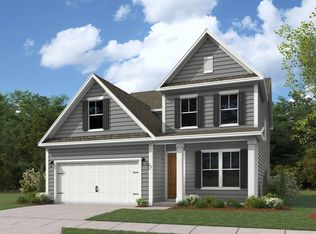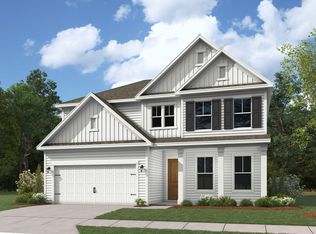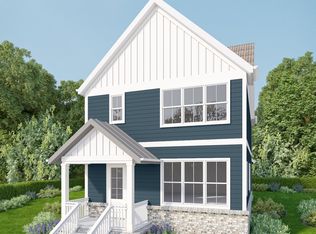Buildable plan: Casper, Pyles Station, Chapel Hill, TN 37034
Buildable plan
This is a floor plan you could choose to build within this community.
View move-in ready homesWhat's special
- 26 |
- 1 |
Travel times
Schedule tour
Select your preferred tour type — either in-person or real-time video tour — then discuss available options with the builder representative you're connected with.
Facts & features
Interior
Bedrooms & bathrooms
- Bedrooms: 2
- Bathrooms: 2
- Full bathrooms: 2
Interior area
- Total interior livable area: 1,883 sqft
Video & virtual tour
Property
Parking
- Total spaces: 2
- Parking features: Garage
- Garage spaces: 2
Features
- Levels: 1.0
- Stories: 1
Construction
Type & style
- Home type: SingleFamily
- Property subtype: Single Family Residence
Condition
- New Construction
- New construction: Yes
Details
- Builder name: Dream Finders Homes
Community & HOA
Community
- Subdivision: Pyles Station
Location
- Region: Chapel Hill
Financial & listing details
- Price per square foot: $248/sqft
- Date on market: 10/24/2025
About the community
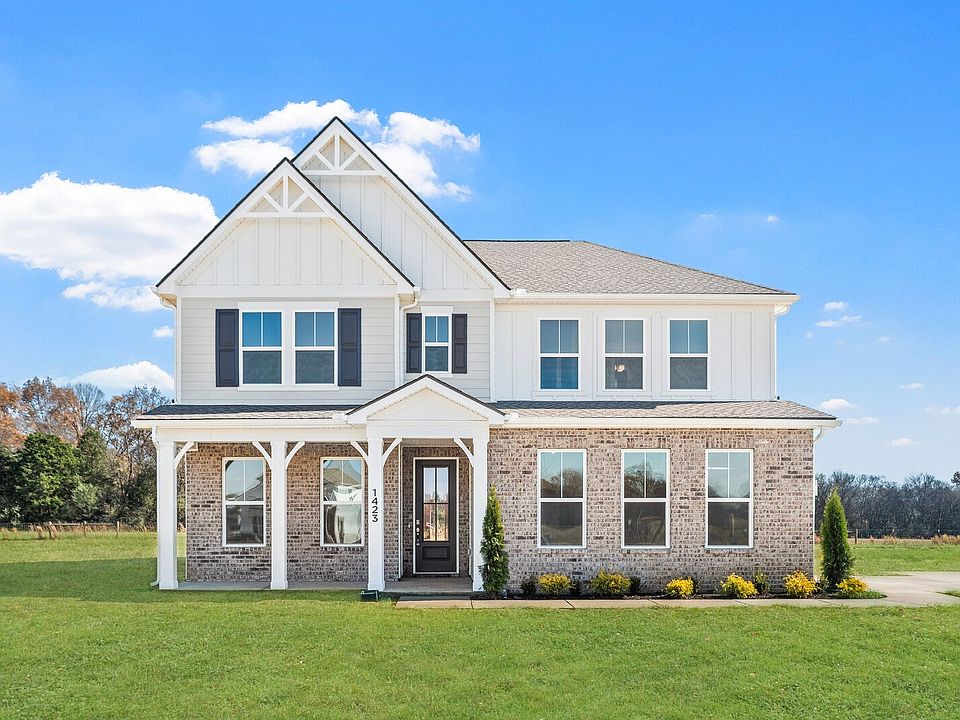
The Year of New
Make this your Year of New with a new Dream Finders home-thoughtfully designed spaces, vibrant communities, quick move-in homes, and low interest rates.Source: Dream Finders Homes
6 homes in this community
Available homes
| Listing | Price | Bed / bath | Status |
|---|---|---|---|
| 1429 Charles Dr | $479,990 | 3 bed / 2 bath | Available |
| 1425 Charles Dr | $499,990 | 4 bed / 4 bath | Available |
| 1402 Charles Dr | $519,990 | 4 bed / 3 bath | Available |
| 1406 Charles Dr | $519,990 | 4 bed / 3 bath | Available |
| 1419 Charles Dr | $579,990 | 4 bed / 4 bath | Available |
| 1403 Charles Dr | $519,990 | 4 bed / 4 bath | Pending |
Source: Dream Finders Homes
Contact builder

By pressing Contact builder, you agree that Zillow Group and other real estate professionals may call/text you about your inquiry, which may involve use of automated means and prerecorded/artificial voices and applies even if you are registered on a national or state Do Not Call list. You don't need to consent as a condition of buying any property, goods, or services. Message/data rates may apply. You also agree to our Terms of Use.
Learn how to advertise your homesEstimated market value
$460,500
$437,000 - $484,000
$2,471/mo
Price history
| Date | Event | Price |
|---|---|---|
| 4/29/2025 | Listed for sale | $466,990$248/sqft |
Source: | ||
Public tax history
Monthly payment
Neighborhood: 37034
Nearby schools
GreatSchools rating
- 5/10Chapel Hill Elementary SchoolGrades: PK-3Distance: 3.3 mi
- 6/10Forrest SchoolGrades: 7-12Distance: 3.9 mi
Schools provided by the builder
- Elementary: Chapel Hill Elementary
- Middle: Delk-Henson Intermediate School
- High: Forrest High School
- District: Marshall Community Schools
Source: Dream Finders Homes. This data may not be complete. We recommend contacting the local school district to confirm school assignments for this home.
