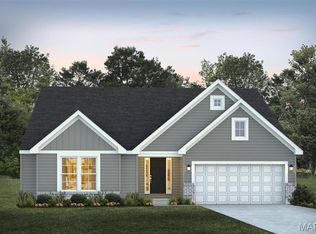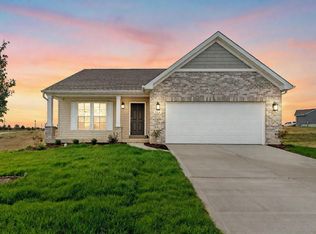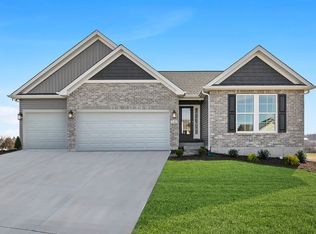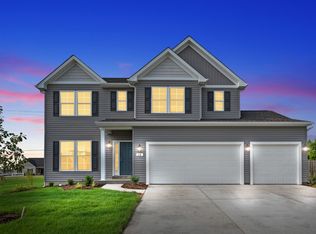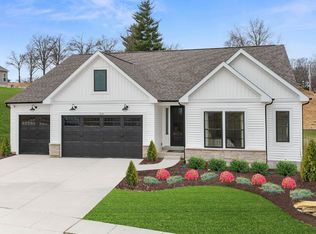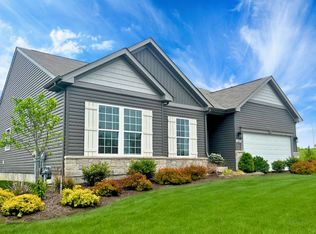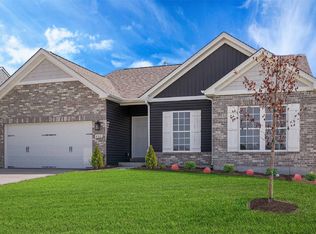Buildable plan: Edgewood, Providence Estates, Foristell, MO 63348
Buildable plan
This is a floor plan you could choose to build within this community.
View move-in ready homesWhat's special
- 23 |
- 1 |
Travel times
Schedule tour
Select your preferred tour type — either in-person or real-time video tour — then discuss available options with the builder representative you're connected with.
Facts & features
Interior
Bedrooms & bathrooms
- Bedrooms: 3
- Bathrooms: 3
- Full bathrooms: 2
- 1/2 bathrooms: 1
Heating
- Natural Gas, Forced Air
Cooling
- Central Air
Features
- Walk-In Closet(s)
- Has fireplace: Yes
Interior area
- Total interior livable area: 2,247 sqft
Video & virtual tour
Property
Parking
- Total spaces: 2
- Parking features: Garage
- Garage spaces: 2
Features
- Levels: 1.0
- Stories: 1
Details
- Parcel number: 04130000018164000
Construction
Type & style
- Home type: SingleFamily
- Property subtype: Single Family Residence
Condition
- New Construction
- New construction: Yes
Details
- Builder name: Rolwes Company
Community & HOA
Community
- Subdivision: Providence Estates
Location
- Region: Foristell
Financial & listing details
- Price per square foot: $180/sqft
- Tax assessed value: $14,461
- Annual tax amount: $168
- Date on market: 12/7/2025
About the community
Enjoy up to $25,000* off when you build!
For a limited time only, save up to $25,000* off $50,000 in options on To-Be-Built Homes!Source: Rolwes Company
1 home in this community
Available homes
| Listing | Price | Bed / bath | Status |
|---|---|---|---|
| 28925 Old Court Dr | $368,657 | 3 bed / 2 bath | Pending |
Source: Rolwes Company
Contact builder

By pressing Contact builder, you agree that Zillow Group and other real estate professionals may call/text you about your inquiry, which may involve use of automated means and prerecorded/artificial voices and applies even if you are registered on a national or state Do Not Call list. You don't need to consent as a condition of buying any property, goods, or services. Message/data rates may apply. You also agree to our Terms of Use.
Learn how to advertise your homesEstimated market value
Not available
Estimated sales range
Not available
$2,597/mo
Price history
| Date | Event | Price |
|---|---|---|
| 1/11/2026 | Price change | $403,990+0.7%$180/sqft |
Source: | ||
| 1/1/2026 | Price change | $400,990+4.7%$178/sqft |
Source: | ||
| 12/30/2025 | Price change | $382,990+0.8%$170/sqft |
Source: | ||
| 8/2/2025 | Price change | $379,990-5%$169/sqft |
Source: | ||
| 4/13/2025 | Price change | $399,990+0.5%$178/sqft |
Source: | ||
Public tax history
Find assessor info on the county website
Enjoy up to $25,000* off when you build!
For a limited time only, save up to $25,000* off $50,000 in options on To-Be-Built Homes!Source: Rolwes CompanyMonthly payment
Neighborhood: 63348
Nearby schools
GreatSchools rating
- NAWright City East Elementary SchoolGrades: K-1Distance: 0.5 mi
- 6/10Wright City Middle SchoolGrades: 6-8Distance: 4 mi
- 6/10Wright City High SchoolGrades: 9-12Distance: 3.3 mi
Schools provided by the builder
- Elementary: Wright City East Elementary
- Middle: Wright City Middle School
- High: Wright City High School
- District: Wright City R-II School District
Source: Rolwes Company. This data may not be complete. We recommend contacting the local school district to confirm school assignments for this home.
