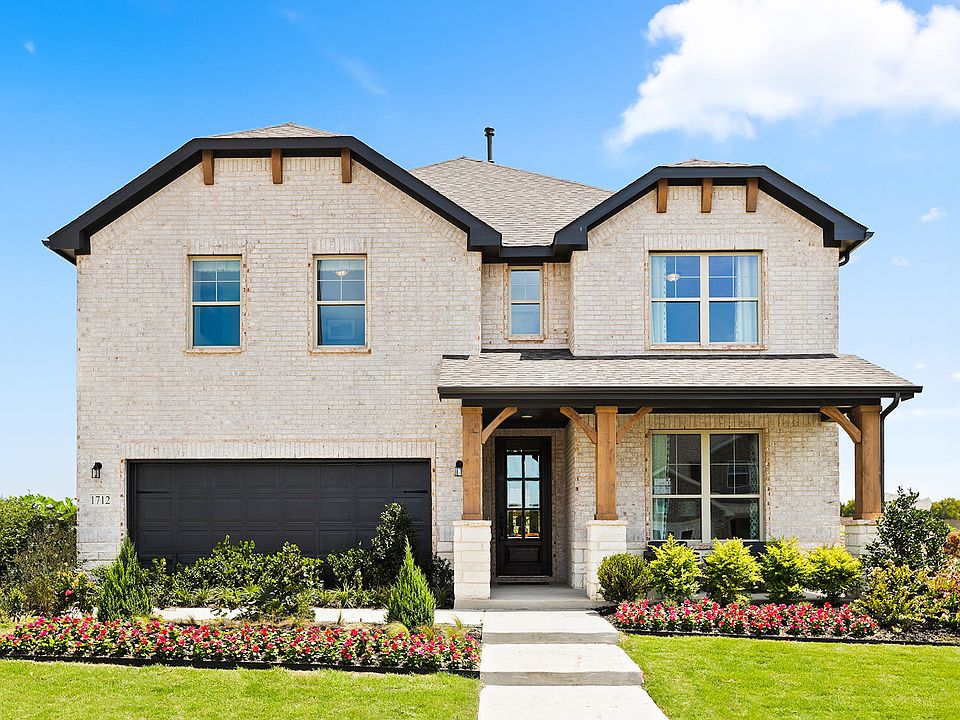The Sequoia is a spacious and inviting 2-story home that blends modern design with functional living. With 4 bedrooms and 3 bathrooms, this open floorplan provides plenty of room for family living and entertaining. The heart of the home is the expansive living and dining area which flow seamlessly into the spacious kitchen—ideal for both casual meals and grand gatherings. The primary bedroom is on the first floor along with a second bedroom, perfect for guests, an office, or workout room. An upstairs game room offers a versatile space for recreation or relaxation. Step outside to enjoy the covered patio, with an option to extend it for even more outdoor living space. For cozy evenings, an optional fireplace can be added to the living room, creating a warm and inviting atmosphere. The 2-3 car garage provides ample room for vehicles, storage, or hobbies. Thoughtfully designed with style and flexibility, the Sequoia is perfect for those seeking a home that adapts to their lifestyle while offering all the space and features they desire.
from $451,990
Buildable plan: Sequoia II, Providence Commons Sales Phase 1, Aubrey, TX 76227
4beds
2,577sqft
Single Family Residence
Built in 2025
-- sqft lot
$440,700 Zestimate®
$175/sqft
$-- HOA
Buildable plan
This is a floor plan you could choose to build within this community.
View move-in ready homesWhat's special
Optional fireplaceCovered patioUpstairs game roomSpacious kitchen
- 103 |
- 1 |
Travel times
Facts & features
Interior
Bedrooms & bathrooms
- Bedrooms: 4
- Bathrooms: 3
- Full bathrooms: 3
Heating
- Heat Pump
Cooling
- Central Air
Interior area
- Total interior livable area: 2,577 sqft
Property
Parking
- Total spaces: 2
- Parking features: Attached
- Attached garage spaces: 2
Features
- Levels: 2.0
- Stories: 2
- Patio & porch: Patio
Construction
Type & style
- Home type: SingleFamily
- Property subtype: Single Family Residence
Materials
- Other
Condition
- New Construction
- New construction: Yes
Details
- Builder name: HistoryMaker Homes
Community & HOA
Community
- Subdivision: Providence Commons Sales Phase 1
Location
- Region: Aubrey
Financial & listing details
- Price per square foot: $175/sqft
- Date on market: 3/13/2025
About the community
Community Highlights
-Highly-rated Denton ISD schools within 4 miles
-One of the lowest tax rates and HOAs in the area
-Proximity to Hwy 380, Loop 288, and Dallas North Tollway
-Several parks and family-friendly activities in the surrounding area
-Invest wisely by choosing a trusted, privately held, family-operated homebuilder backed by over 75 years of experience
HistoryMaker Homes at Providence Commons offers you the opportunity to build a new home in Providence Village suited to your family's needs in a highly sought-after new home market in DFW. Enjoy top-rated Denton ISD schools, easy access to employment hubs, new retail and family activities. Adventures await with The Cove at The Lakefront indoor water park and Lakeside Adventure Park athletic fields, picnic spaces and playgrounds within 10 miles.
Build the home you need and with features you want when you choose from newly designed Signature floor plans that offer stunning options like volume ceilings, butler's pantries, covered patios, and more. Connect as a family in the open heart of the home, large game room, media room, or in the back yard. Retreat and relax in large bedrooms or flex spaces that keep you and your family in balance.
Source: HistoryMaker Homes

