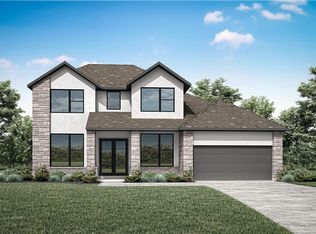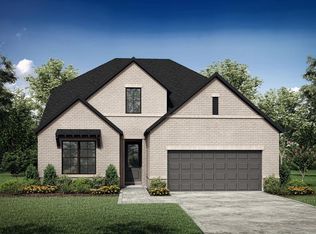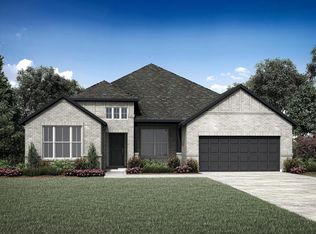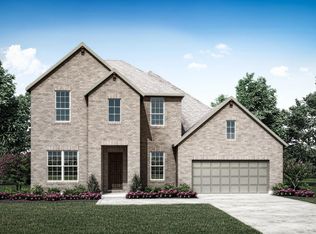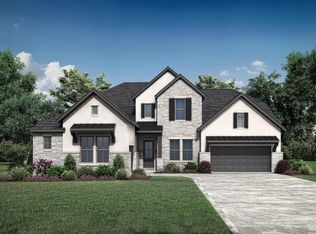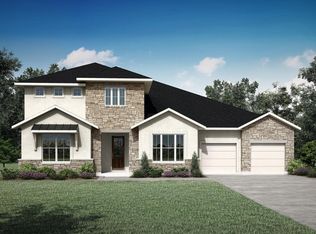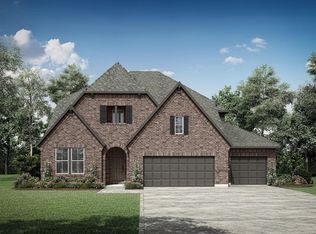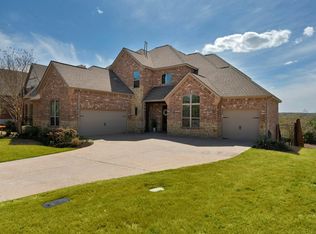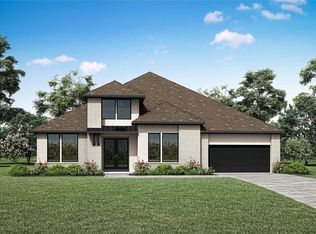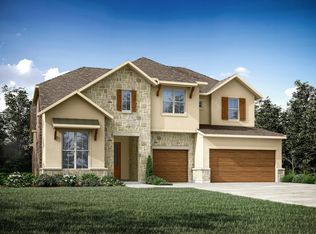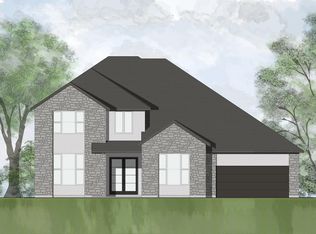Buildable plan: COLINAS, Provence, Austin, TX 78738
Buildable plan
This is a floor plan you could choose to build within this community.
View move-in ready homesWhat's special
- 289 |
- 21 |
Travel times
Schedule tour
Select your preferred tour type — either in-person or real-time video tour — then discuss available options with the builder representative you're connected with.
Facts & features
Interior
Bedrooms & bathrooms
- Bedrooms: 5
- Bathrooms: 5
- Full bathrooms: 4
- 1/2 bathrooms: 1
Interior area
- Total interior livable area: 4,367 sqft
Video & virtual tour
Property
Parking
- Total spaces: 3
- Parking features: Garage
- Garage spaces: 3
Features
- Levels: 2.0
- Stories: 2
Construction
Type & style
- Home type: SingleFamily
- Property subtype: Single Family Residence
Condition
- New Construction
- New construction: Yes
Details
- Builder name: Drees Custom Homes
Community & HOA
Community
- Subdivision: Provence
HOA
- Has HOA: Yes
Location
- Region: Austin
Financial & listing details
- Price per square foot: $263/sqft
- Date on market: 1/5/2026
About the community
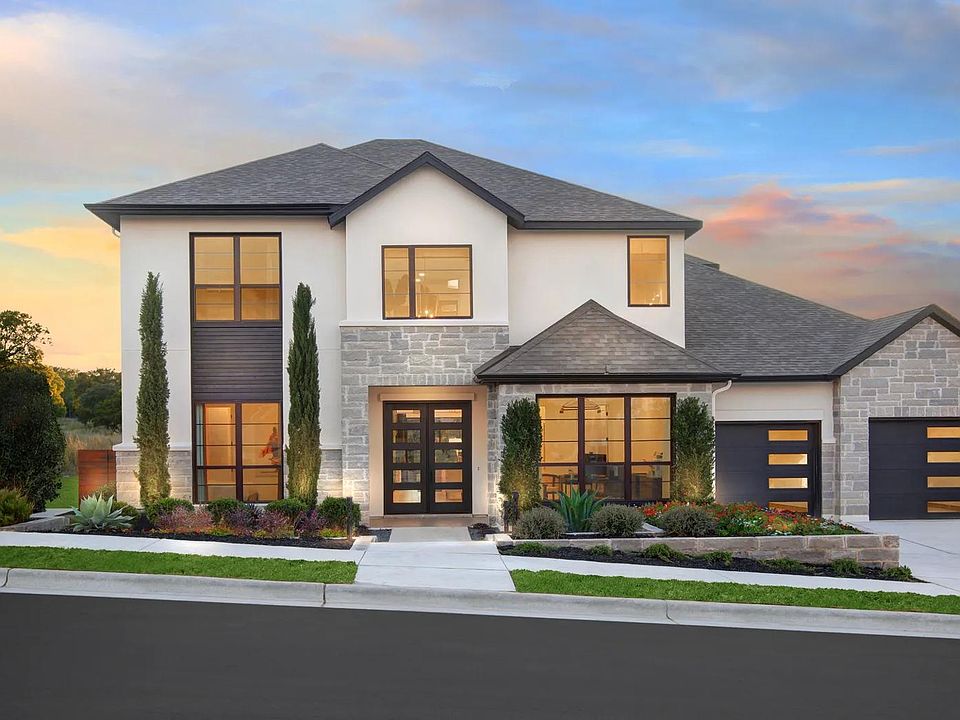
Source: Drees Homes
Contact builder

By pressing Contact builder, you agree that Zillow Group and other real estate professionals may call/text you about your inquiry, which may involve use of automated means and prerecorded/artificial voices and applies even if you are registered on a national or state Do Not Call list. You don't need to consent as a condition of buying any property, goods, or services. Message/data rates may apply. You also agree to our Terms of Use.
Learn how to advertise your homesEstimated market value
Not available
Estimated sales range
Not available
$6,465/mo
Price history
| Date | Event | Price |
|---|---|---|
| 12/17/2025 | Price change | $1,149,900+4.5%$263/sqft |
Source: | ||
| 9/25/2024 | Price change | $1,099,900-5.6%$252/sqft |
Source: | ||
| 8/31/2024 | Listed for sale | $1,164,900+5.9%$267/sqft |
Source: | ||
| 12/6/2023 | Listing removed | -- |
Source: | ||
| 2/8/2023 | Listed for sale | $1,099,900$252/sqft |
Source: | ||
Public tax history
Monthly payment
Neighborhood: 78738
Nearby schools
GreatSchools rating
- 8/10Bee Cave Elementary SchoolGrades: PK-5Distance: 3 mi
- 9/10Bee Cave MiddleGrades: 6-8Distance: 1.7 mi
- 9/10Lake Travis High SchoolGrades: 9-12Distance: 3.7 mi
Schools provided by the builder
- Elementary: Bee Cave Elementary
- Middle: Bee Cave Middle School
- High: Lake Travis High School
- District: Lake Travis ISD
Source: Drees Homes. This data may not be complete. We recommend contacting the local school district to confirm school assignments for this home.
