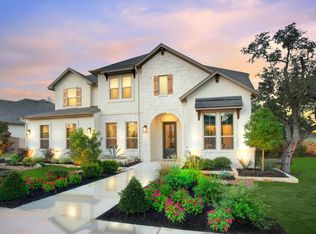New construction
Provence - 60' by Drees Custom Homes
Austin, TX 78738
Now selling
From $769.9k
4-5 bedrooms
3-5 bathrooms
2.5-3.9k sqft
What's special
Clubhouse
Provence combines the luxurious and natural lifestyle of southern France and the rustic, adventurous lifestyle of the Texas Hill Country. Our homeowners live a natural yet convenient lifestyle which is what we like to call Rustic Luxury. Our scenic location on the front porch of the Texas Hill Country, while still being a part of Austin, created the perfect backdrop for your new home. Residents have access to unique amenities such as the Provence Club House, our adventurous trail system, and the sparkling resort-style pool. Convenience is not only embedded in the amenities found in Provence, it is also found in the location of the community itself. Provence is in the prestigious Lake Travis School District. The surrounding areas and destinations include the Hill Country Galleria, wineries, rock climbing, fishing, historic towns, and natural springs.
