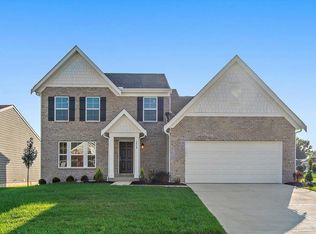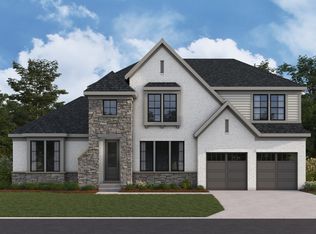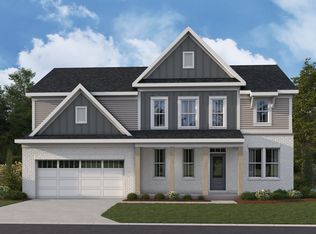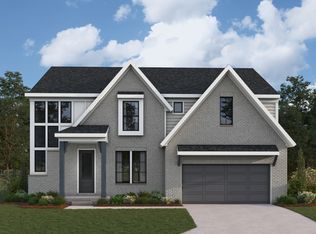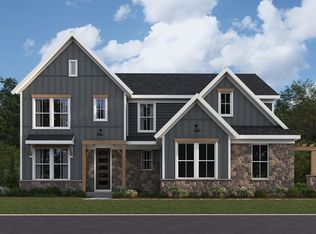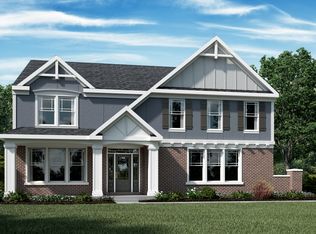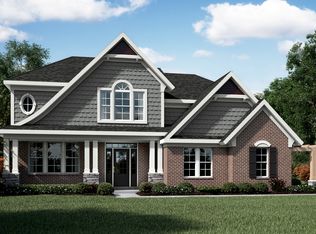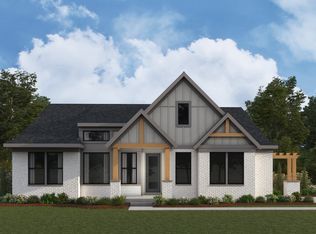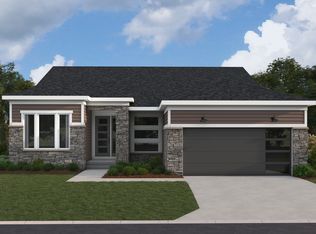Buildable plan: Mitchell, Prestwick Place, Cincinnati, OH 45245
Buildable plan
This is a floor plan you could choose to build within this community.
View move-in ready homesWhat's special
- 29 |
- 0 |
Travel times
Schedule tour
Select your preferred tour type — either in-person or real-time video tour — then discuss available options with the builder representative you're connected with.
Facts & features
Interior
Bedrooms & bathrooms
- Bedrooms: 4
- Bathrooms: 2
- Full bathrooms: 2
Interior area
- Total interior livable area: 2,711 sqft
Property
Parking
- Total spaces: 2
- Parking features: Garage
- Garage spaces: 2
Features
- Levels: 2.0
- Stories: 2
Construction
Type & style
- Home type: SingleFamily
- Property subtype: Single Family Residence
Condition
- New Construction
- New construction: Yes
Details
- Builder name: Fischer Homes
Community & HOA
Community
- Subdivision: Prestwick Place
Location
- Region: Cincinnati
Financial & listing details
- Price per square foot: $231/sqft
- Date on market: 10/13/2025
About the community
Source: Fischer Homes
1 home in this community
Available homes
| Listing | Price | Bed / bath | Status |
|---|---|---|---|
| 1013 Prestwick Pl | $749,900 | 4 bed / 3 bath | Available |
Source: Fischer Homes
Contact builder

By pressing Contact builder, you agree that Zillow Group and other real estate professionals may call/text you about your inquiry, which may involve use of automated means and prerecorded/artificial voices and applies even if you are registered on a national or state Do Not Call list. You don't need to consent as a condition of buying any property, goods, or services. Message/data rates may apply. You also agree to our Terms of Use.
Learn how to advertise your homesEstimated market value
$596,800
$567,000 - $627,000
$2,924/mo
Price history
| Date | Event | Price |
|---|---|---|
| 11/4/2025 | Price change | $626,900+0.8%$231/sqft |
Source: | ||
| 1/16/2025 | Price change | $621,900+0.3%$229/sqft |
Source: | ||
| 11/1/2024 | Price change | $619,900+0.8%$229/sqft |
Source: | ||
| 6/7/2024 | Price change | $614,900+2%$227/sqft |
Source: | ||
| 3/1/2024 | Price change | $602,900+1.3%$222/sqft |
Source: | ||
Public tax history
Monthly payment
Neighborhood: 45245
Nearby schools
GreatSchools rating
- 6/10Merwin Elementary SchoolGrades: K-5Distance: 0.9 mi
- 4/10West Clermont Middle SchoolGrades: 6-8Distance: 2.1 mi
- 6/10West Clermont High SchoolGrades: 9-12Distance: 2.2 mi
Schools provided by the builder
- District: West Clermont Local
Source: Fischer Homes. This data may not be complete. We recommend contacting the local school district to confirm school assignments for this home.
