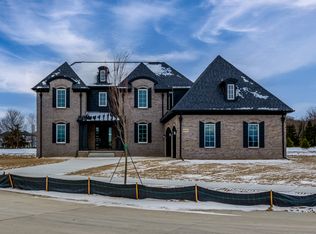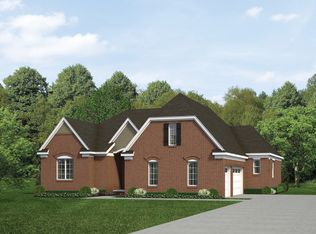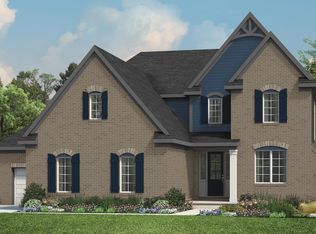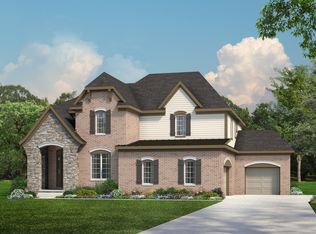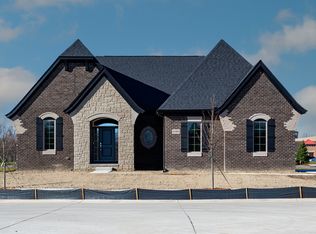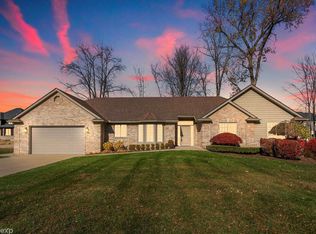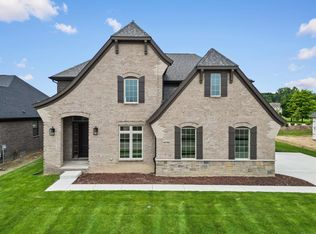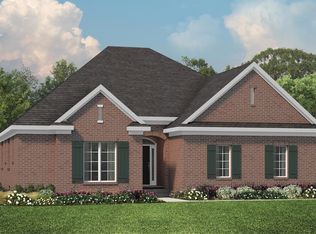Buildable plan: Darby, Preston Corners Manors, Shelby Township, MI 48315
Buildable plan
This is a floor plan you could choose to build within this community.
View move-in ready homesWhat's special
- 289 |
- 9 |
Travel times
Facts & features
Interior
Bedrooms & bathrooms
- Bedrooms: 3
- Bathrooms: 3
- Full bathrooms: 2
- 1/2 bathrooms: 1
Heating
- Natural Gas, Forced Air
Cooling
- Central Air
Features
- Walk-In Closet(s)
- Has fireplace: Yes
Interior area
- Total interior livable area: 2,307 sqft
Video & virtual tour
Property
Parking
- Total spaces: 3
- Parking features: Attached
- Attached garage spaces: 3
Features
- Levels: 1.0
- Stories: 1
Construction
Type & style
- Home type: SingleFamily
- Property subtype: Single Family Residence
Condition
- New Construction
- New construction: Yes
Details
- Builder name: MJC Companies
Community & HOA
Community
- Subdivision: Preston Corners Manors
HOA
- Has HOA: Yes
- HOA fee: $55 monthly
Location
- Region: Shelby Township
Financial & listing details
- Price per square foot: $286/sqft
- Date on market: 11/17/2025
About the community
Source: MJC Companies
17 homes in this community
Available homes
| Listing | Price | Bed / bath | Status |
|---|---|---|---|
| 55671 Bay Oaks Dr | $636,684 | 3 bed / 3 bath | Available |
| 55611 Bay Oaks Dr | $650,811 | 3 bed / 3 bath | Available |
| 55735 Bay Oaks Dr | $882,817 | 4 bed / 4 bath | Under construction |
| 55538 Laurel Oak Ln | $626,489 | 3 bed / 3 bath | Pending |
Available lots
| Listing | Price | Bed / bath | Status |
|---|---|---|---|
| 55382 Bay Oaks Ct | $609,900+ | 3 bed / 3 bath | Customizable |
| 55408 Bay Oaks Ct | $609,900+ | 3 bed / 3 bath | Customizable |
| 55551 Bay Oaks Ct | $609,900+ | 3 bed / 3 bath | Customizable |
| 55698 Bay Oaks Ct | $609,900+ | 3 bed / 3 bath | Customizable |
| 55737 Laurel Oaks Ln | $629,900+ | 3 bed / 3 bath | Customizable |
| 55521 Bay Oaks Dr | $644,900+ | 3 bed / 4 bath | Customizable |
| 55431 Bay Oaks Ct | $659,900+ | 3 bed / 3 bath | Customizable |
| 55461 Bay Oaks Ct | $664,900+ | 4 bed / 3 bath | Customizable |
| 55491 Bay Oaks Dr | $719,900+ | 4 bed / 4 bath | Customizable |
| 55379 Bay Oaks Ct | $746,900+ | 4 bed / 4 bath | Customizable |
| 55609 Laurel Oaks Ln | $746,900+ | 4 bed / 4 bath | Customizable |
| 55639 Laurel Oaks Ln | $746,900+ | 4 bed / 4 bath | Customizable |
| 55774 Bay Oaks Ct | $746,900+ | 4 bed / 4 bath | Customizable |
Source: MJC Companies
Contact agent
By pressing Contact agent, you agree that Zillow Group and its affiliates, and may call/text you about your inquiry, which may involve use of automated means and prerecorded/artificial voices. You don't need to consent as a condition of buying any property, goods or services. Message/data rates may apply. You also agree to our Terms of Use. Zillow does not endorse any real estate professionals. We may share information about your recent and future site activity with your agent to help them understand what you're looking for in a home.
Learn how to advertise your homesEstimated market value
Not available
Estimated sales range
Not available
$3,220/mo
Price history
| Date | Event | Price |
|---|---|---|
| 5/1/2025 | Price change | $659,900+3.1%$286/sqft |
Source: MJC Companies Report a problem | ||
| 12/20/2024 | Listed for sale | $639,900$277/sqft |
Source: MJC Companies Report a problem | ||
Public tax history
Monthly payment
Neighborhood: 48315
Nearby schools
GreatSchools rating
- 6/10Richard J. Duncan ElementaryGrades: PK-6Distance: 0.7 mi
- 6/10Malow Junior High SchoolGrades: 7-9Distance: 2.9 mi
- 9/10Eisenhower High SchoolGrades: 10-12Distance: 2.8 mi
Schools provided by the builder
- Elementary: Beacon Tree Elementary School
- Middle: Shelby Junior High
- High: Eisenhower High School
- District: Utica Community Schools
Source: MJC Companies. This data may not be complete. We recommend contacting the local school district to confirm school assignments for this home.
