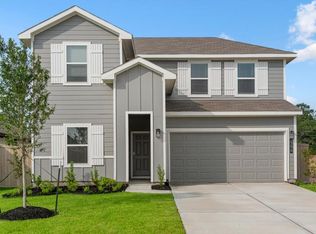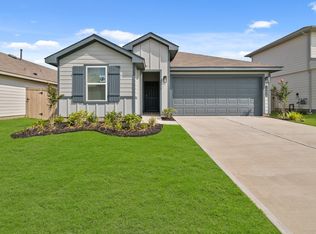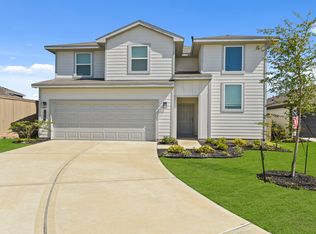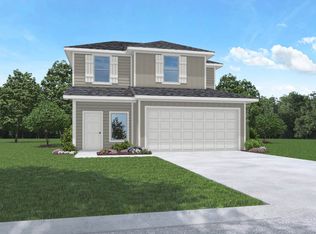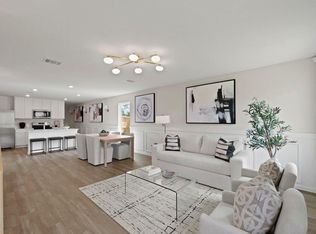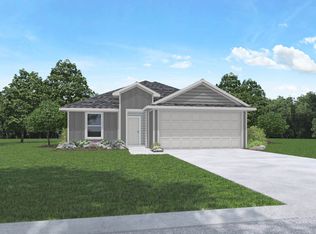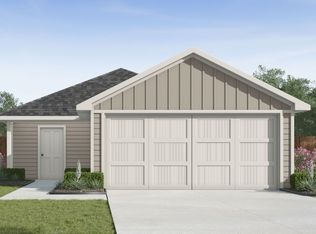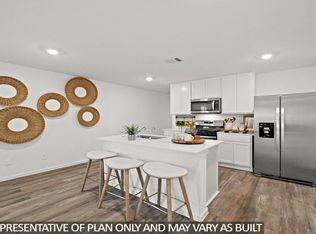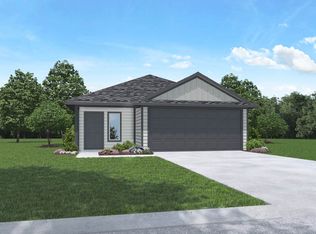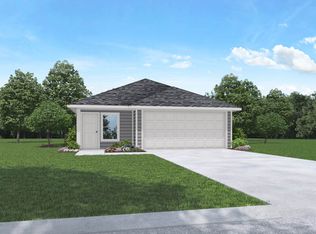Buildable plan: Barton, Presswoods, Splendora, TX 77372
Buildable plan
This is a floor plan you could choose to build within this community.
View move-in ready homesWhat's special
- 7 |
- 0 |
Travel times
Schedule tour
Select your preferred tour type — either in-person or real-time video tour — then discuss available options with the builder representative you're connected with.
Facts & features
Interior
Bedrooms & bathrooms
- Bedrooms: 3
- Bathrooms: 2
- Full bathrooms: 2
Interior area
- Total interior livable area: 1,280 sqft
Property
Parking
- Total spaces: 2
- Parking features: Garage
- Garage spaces: 2
Features
- Levels: 1.0
- Stories: 1
Construction
Type & style
- Home type: SingleFamily
- Property subtype: Single Family Residence
Condition
- New Construction
- New construction: Yes
Details
- Builder name: D.R. Horton
Community & HOA
Community
- Subdivision: Presswoods
Location
- Region: Splendora
Financial & listing details
- Price per square foot: $187/sqft
- Date on market: 1/21/2026
About the community
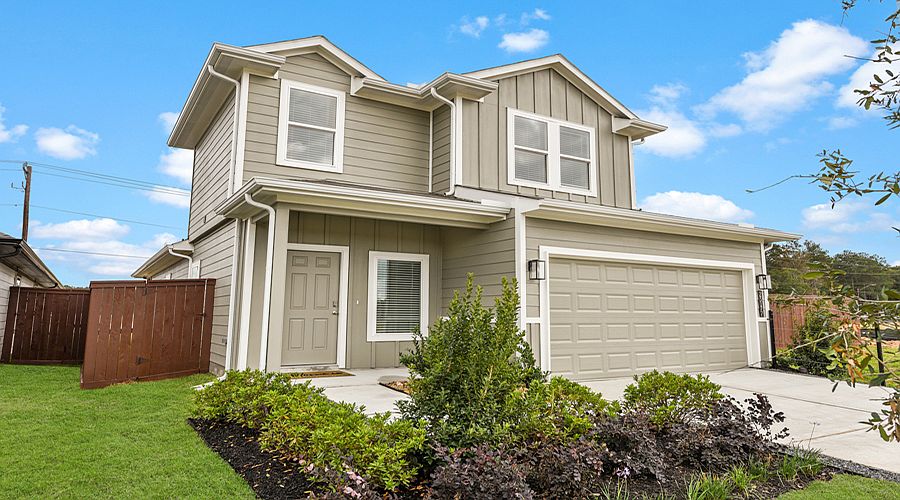
Source: DR Horton
10 homes in this community
Available homes
| Listing | Price | Bed / bath | Status |
|---|---|---|---|
| 23748 Patchouli Terrace Dr | $219,990 | 3 bed / 2 bath | Available |
| 23239 Teakwood Hills Dr | $224,990 | 3 bed / 2 bath | Available |
| 23231 Teakwood Hills Dr | $230,990 | 4 bed / 2 bath | Available |
| 23716 Patchouli Terrace Dr | $234,990 | 3 bed / 3 bath | Available |
| 14609 Ivy Floral Way | $238,990 | 3 bed / 2 bath | Available |
| 14617 Ivy Floral Way | $248,990 | 3 bed / 2 bath | Available |
| 23195 Teakwood Hills Dr | $249,990 | 3 bed / 2 bath | Available |
| 14613 Ivy Floral Way | $252,990 | 4 bed / 2 bath | Available |
| 23191 Teakwood Hills Dr | $264,990 | 4 bed / 2 bath | Available |
| 23780 Patchouli Terrace Dr | $266,890 | 4 bed / 3 bath | Pending |
Source: DR Horton
Contact builder

By pressing Contact builder, you agree that Zillow Group and other real estate professionals may call/text you about your inquiry, which may involve use of automated means and prerecorded/artificial voices and applies even if you are registered on a national or state Do Not Call list. You don't need to consent as a condition of buying any property, goods, or services. Message/data rates may apply. You also agree to our Terms of Use.
Learn how to advertise your homesEstimated market value
Not available
Estimated sales range
Not available
$1,867/mo
Price history
| Date | Event | Price |
|---|---|---|
| 5/10/2025 | Listed for sale | $238,990$187/sqft |
Source: | ||
Public tax history
Monthly payment
Neighborhood: 77372
Nearby schools
GreatSchools rating
- 3/10Piney Woods Elementary SchoolGrades: PK-6Distance: 0.2 mi
- 3/10Splendora J High SchoolGrades: 7-8Distance: 0.2 mi
- 2/10Splendora High SchoolGrades: 9-12Distance: 0.4 mi
Schools provided by the builder
- Elementary: Piney Woods Elementary
- Middle: Splendora Junior High
- High: Splendora High School
- District: Splendora ISD
Source: DR Horton. This data may not be complete. We recommend contacting the local school district to confirm school assignments for this home.
