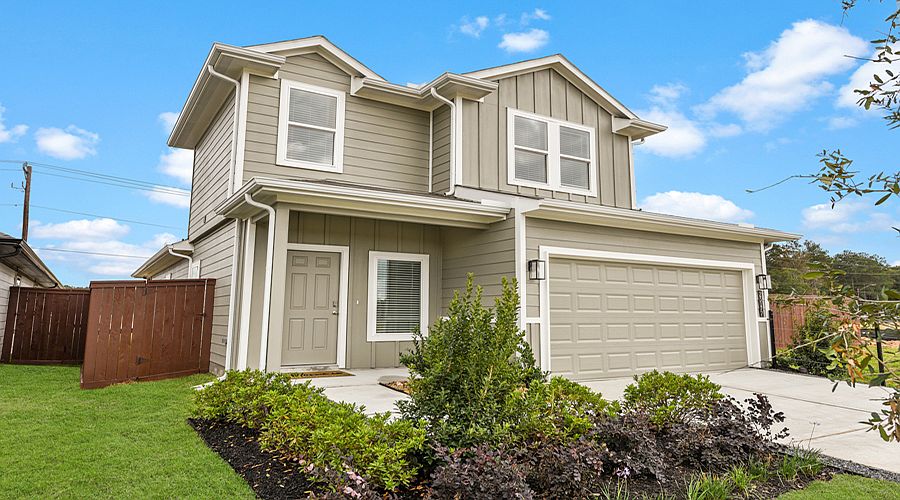Welcome to the X30F/Florence plan, located in Presswoods community! This is a two-story house that features three bedrooms, two-and-a-half bathrooms, and a two-car garage. This house spans 1,858 square feet and will be a lovely home for you and your family!
As you enter the home, you are greeted by the brightly lit foyer with vinyl flooring. Down the foyer lies the powder room and the carpeted stairway leading to the second story of the home.
Past the stairs are the family room, dining room, and kitchen. This is an open concept living and dining space, making this home perfect for hosting weekend bashes, birthday parties, or get-togethers with family and friends. The kitchen is finished with stainless-steel appliances, a kitchen island, and a spacious L-shaped pantry. The kitchen leads to the utility room, which has vinyl floors and provides more than enough space for a washer, dryer, and storage items.
The primary bedroom can be accessed via the family room and is finished with carpet flooring and two bright windows facing the back of the property. Sunlight streams into this room, illuminating the space with natural light. The primary bedroom opens to the primary bathroom, which is complete with vinyl flooring, a linen closet, a standing shower, and a separate toilet room. This area of the house is the perfect place to relax and rejuvenate after a busy week. The bathroom leads to the walk-in closet, which has carpet flooring and provides more than enough space for clothin
New construction
from $271,990
Buildable plan: Florence, Presswoods, Splendora, TX 77372
3beds
1,858sqft
Single Family Residence
Built in 2025
-- sqft lot
$-- Zestimate®
$146/sqft
$-- HOA
Buildable plan
This is a floor plan you could choose to build within this community.
View move-in ready homesWhat's special
Stainless-steel appliancesTwo-car garageDining roomFamily roomBright windowsNatural lightCarpeted stairway
- 4 |
- 0 |
Travel times
Schedule tour
Select your preferred tour type — either in-person or real-time video tour — then discuss available options with the builder representative you're connected with.
Select a date
Facts & features
Interior
Bedrooms & bathrooms
- Bedrooms: 3
- Bathrooms: 3
- Full bathrooms: 2
- 1/2 bathrooms: 1
Interior area
- Total interior livable area: 1,858 sqft
Video & virtual tour
Property
Parking
- Total spaces: 2
- Parking features: Garage
- Garage spaces: 2
Features
- Levels: 2.0
- Stories: 2
Construction
Type & style
- Home type: SingleFamily
- Property subtype: Single Family Residence
Condition
- New Construction
- New construction: Yes
Details
- Builder name: D.R. Horton
Community & HOA
Community
- Subdivision: Presswoods
Location
- Region: Splendora
Financial & listing details
- Price per square foot: $146/sqft
- Date on market: 4/12/2025
About the community
Welcome to Presswoods, where affordable living is made possible! Our express community offers unique standard features at a cost that is perfect for you. As you drive into the neighborhood you will notice the eye catching exterior features of our homes, residents all around, and the convenience we offer for families.
Located just minutes from highway 59/69 off of FM 2090, about 10 minutes from 3083, and 18 minutes from Valley Ranch Town Center. We have a prime location for families with K-12 students, because we are only steps away from Splendora ISD schools. Hop in the car rider line or use the crosswalk, school drop off and pick up has never been more convenient!
A wide variety of options are available at Presswoods. One or two story homes, starting at 1,293 square feet with 3-4 bedrooms. Standard features include fully landscaped yards, laminate countertops, stainless steel appliances, easy to maintain vinyl flooring, and MOEN plumbing fixtures. Our homes are built with care and have third party inspections throughout the construction process.
We are proud to offer homeowners great amenities that include a playground for after school fun, sidewalks for neighborly bonding, and a covered play area! Join us today to tour our homes and meet with a sales counselor to hear about our deals.
Source: DR Horton

