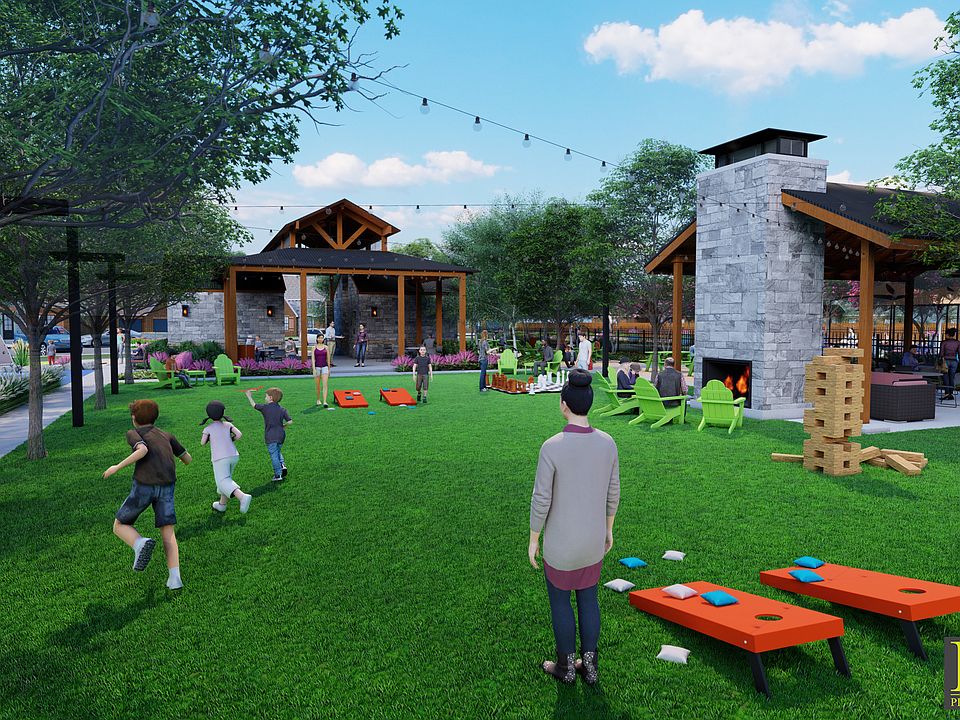Presley Hollow by Executive Homes
Photos, video and map of the community

Owasso, OK 74055
Homes, lots, and plans in this community
Related Communities
Owasso, OK 74055
Community features
Presley Hollow has been our most popular neighborhood over the past year, and has quickly turned into Owasso's premier community. The full masonry entryway is just finishing up - it looks amazing and gives the neighborhood a fantastic first impression. The amenities inside the neighborhood will be equally fantastic - 2 pools, 2 ponds, state-of-the-art playground, neighborhood lawn, clubhouse, basketball court, walking trails, and much more are under construction and will be ready for your family in Spring 2023!
Executive Homes

Learn more about the builder:View builder profile
Community amenities
- Pool
- Playground
- Basketball
- Pond
Sales office
14801 E 77th St N
Owasso, OK 74055
Nearby schools
Schools provided by Executive Homes
Elementary: Hodson Elementary
Middle: Owasso 7th & 8th Grade Center
High: Owasso High School
District: Owasso
This data may not be complete. We recommend contacting the local school district to confirm school assignments for this home.
9/10
Pamela Hodson Elementary School
- Grades:
- PK-5
- Distance:
- NA
7/10
Owasso 6th Grade Center
- Grades:
- 6
- Distance:
- NA
9/10
Owasso High School
- Grades:
- 9-12
- Distance:
- NA
About the ratings:
GreatSchools ratings based on test scores and additional metrics when available.
Contact agent
Get more info about this home from a local agent. Send a message below or call
(405) 266-5666
.By pressing Contact agent, you agree that Zillow Group and its affiliates, and may call/text you about your inquiry, which may involve use of automated means and prerecorded/artificial voices. You don't need to consent as a condition of buying any property, goods or services. Message/data rates may apply. You also agree to our Terms of Use. Zillow does not endorse any real estate professionals. We may share information about your recent and future site activity with your agent to help them understand what you're looking for in a home.
Learn how to advertise your homes