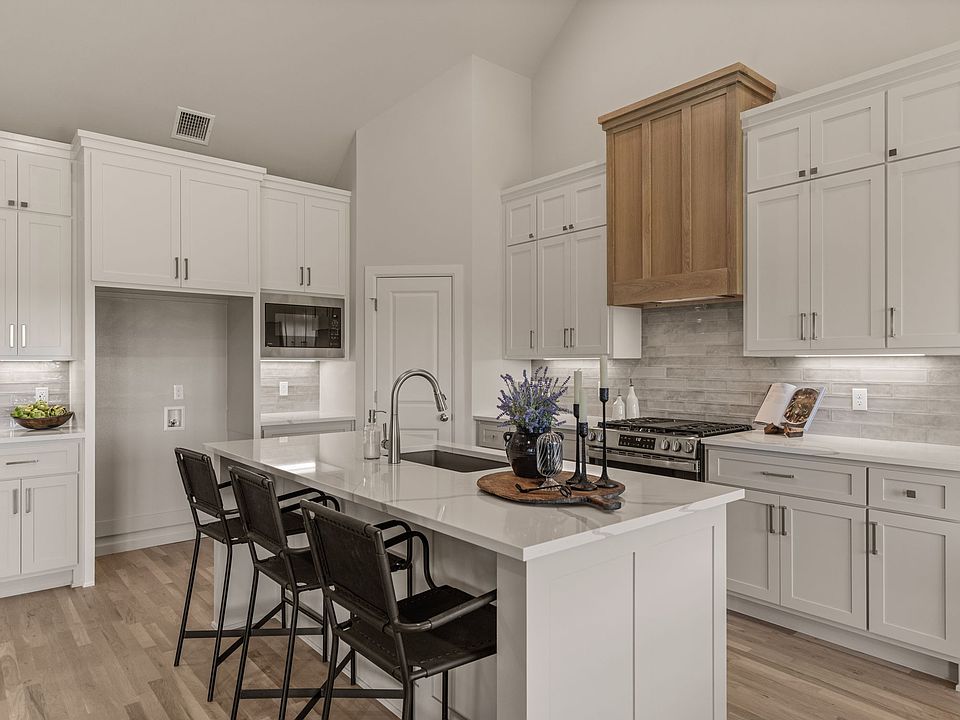One of our popular Dorsey plans that offers a fourth bedroom/office and third (half) bathroom.
To Be Built. Plan can be customized to suit customer's preferences/needs.
Please note: Prices are estimated and include base plan price, average lot price, estimated average site work, additional driveway if necessary, onsite sewage (aerobic system) if necessary. Final price may be more or less and will be determined based on final lot selection, final position of house on a lot, plan customizations, added upgrades and actual site work costs. Not all plans can be built on all lots within a community when there are size or topographic limitations. Please contact a sales associate for details.
New construction
from $437,700
Buildable plan: Dorsey V, Presley Heights, Bixby, OK 74008
4beds
2,236sqft
Single Family Residence
Built in 2025
-- sqft lot
$437,800 Zestimate®
$196/sqft
$45/mo HOA
Buildable plan
This is a floor plan you could choose to build within this community.
View move-in ready homes- 35 |
- 2 |
Travel times
Schedule tour
Select your preferred tour type — either in-person or real-time video tour — then discuss available options with the builder representative you're connected with.
Select a date
Facts & features
Interior
Bedrooms & bathrooms
- Bedrooms: 4
- Bathrooms: 3
- Full bathrooms: 2
- 1/2 bathrooms: 1
Heating
- Natural Gas, Forced Air
Cooling
- Central Air
Features
- Walk-In Closet(s)
- Has fireplace: Yes
Interior area
- Total interior livable area: 2,236 sqft
Video & virtual tour
Property
Parking
- Total spaces: 3
- Parking features: Attached, Off Street
- Attached garage spaces: 3
Features
- Levels: 1.0
- Stories: 1
- Patio & porch: Patio
Construction
Type & style
- Home type: SingleFamily
- Property subtype: Single Family Residence
Materials
- Brick
- Roof: Composition
Condition
- New Construction
- New construction: Yes
Details
- Builder name: Concept Builders, Inc
Community & HOA
Community
- Subdivision: Presley Heights
HOA
- Has HOA: Yes
- HOA fee: $45 monthly
Location
- Region: Bixby
Financial & listing details
- Price per square foot: $196/sqft
- Date on market: 7/15/2025
About the community
Presley Heights is a thoughtfully planned community located in the heart of Bixby, just west of Harvard on 141st Street. With a strong sense of neighborhood pride and a peaceful setting, Presley Heights blends the charm of small-town living with the conveniences of city access. The neighborhood offers gently rolling terrain, well-maintained green spaces, and a scenic pond with walking trails and a playground—perfect for families and anyone who enjoys a walkable, outdoor-friendly environment. Located within the award-winning Bixby Public Schools district, the community is just minutes from the new West Elementary and Intermediate campuses. Homes in Presley Heights feature brick and masonry exteriors and are guided by architectural standards that maintain quality and curb appeal. As one of the approved builders in Presley Heights, Concept Builders is proud to offer homebuyers flexible floor plan options, custom selections, and a building process backed by decades of experience. With a focus on craftsmanship and lasting value, we're excited to help you build your next chapter in Presley Heights.
Source: Concept Builders

