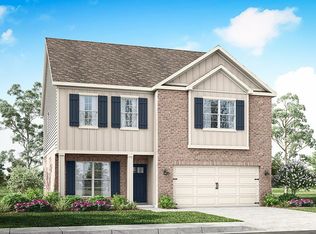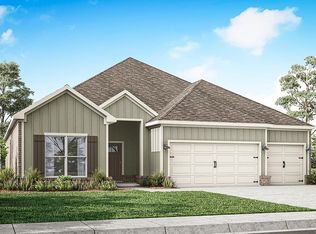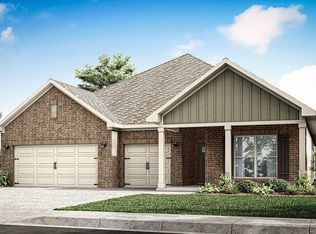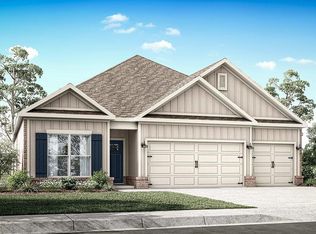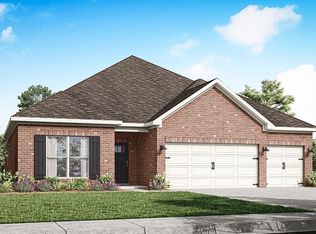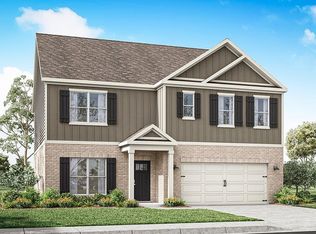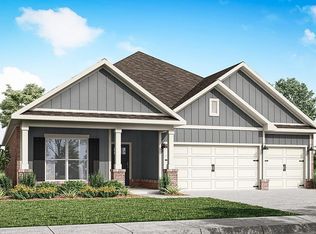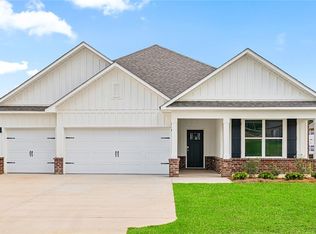Buildable plan: CAROL, The Preserve, Kxpwnv Auburn, AL 36879
Buildable plan
This is a floor plan you could choose to build within this community.
View move-in ready homesWhat's special
- 15 |
- 0 |
Travel times
Schedule tour
Select your preferred tour type — either in-person or real-time video tour — then discuss available options with the builder representative you're connected with.
Facts & features
Interior
Bedrooms & bathrooms
- Bedrooms: 5
- Bathrooms: 3
- Full bathrooms: 3
Interior area
- Total interior livable area: 2,577 sqft
Video & virtual tour
Property
Parking
- Total spaces: 2
- Parking features: Garage
- Garage spaces: 2
Features
- Levels: 2.0
- Stories: 2
Construction
Type & style
- Home type: SingleFamily
- Property subtype: Single Family Residence
Condition
- New Construction
- New construction: Yes
Details
- Builder name: D.R. Horton
Community & HOA
Community
- Subdivision: The Preserve
Location
- Region: Kxpwnv Auburn
Financial & listing details
- Price per square foot: $175/sqft
- Date on market: 12/9/2025
About the community
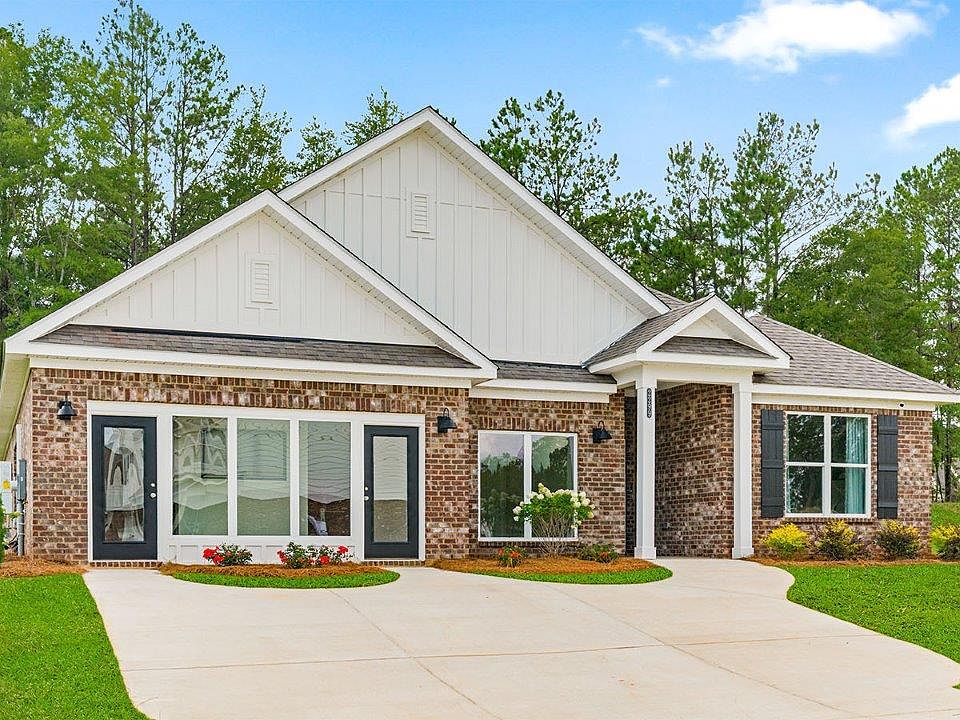
Source: DR Horton
12 homes in this community
Available homes
| Listing | Price | Bed / bath | Status |
|---|---|---|---|
| 2177 Bluebird Dr | $409,900 | 4 bed / 3 bath | Available |
| 2165 Bluebird Dr | $411,400 | 4 bed / 3 bath | Available |
| 2170 Bluebird Dr | $415,900 | 4 bed / 3 bath | Available |
| 2182 Bluebird Dr | $415,900 | 4 bed / 3 bath | Available |
| 2176 Bluebird Dr | $449,900 | 5 bed / 3 bath | Available |
| 2183 Bluebird Dr | $449,900 | 4 bed / 3 bath | Available |
| 2183 Bluebird Dr | $449,900 | 4 bed / 3 bath | Available |
| 2188 Bluebird Dr | $449,900 | 4 bed / 3 bath | Available |
| 2195 Bluebird Dr | $450,900 | 4 bed / 3 bath | Available |
| 2152 Bluebird Dr | $451,400 | 4 bed / 3 bath | Available |
| 2194 Bluebird Dr | $469,900 | 4 bed / 3 bath | Available |
| 2200 Bluebird Dr | $495,900 | 4 bed / 4 bath | Available |
Source: DR Horton
Contact builder

By pressing Contact builder, you agree that Zillow Group and other real estate professionals may call/text you about your inquiry, which may involve use of automated means and prerecorded/artificial voices and applies even if you are registered on a national or state Do Not Call list. You don't need to consent as a condition of buying any property, goods, or services. Message/data rates may apply. You also agree to our Terms of Use.
Learn how to advertise your homesEstimated market value
$517,000
$481,000 - $558,000
$2,786/mo
Price history
| Date | Event | Price |
|---|---|---|
| 4/12/2025 | Listed for sale | $449,900$175/sqft |
Source: | ||
Public tax history
Monthly payment
Neighborhood: 36879
Nearby schools
GreatSchools rating
- 10/10Margaret Yarbrough SchoolGrades: 4-5Distance: 2.9 mi
- 6/10Drake Middle SchoolGrades: 6Distance: 4.6 mi
- 7/10Auburn High SchoolGrades: 10-12Distance: 7.3 mi
