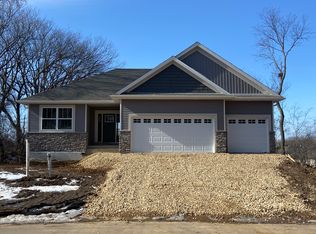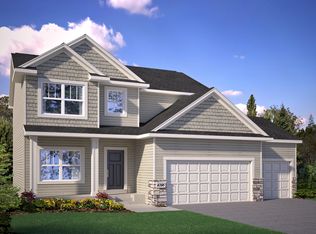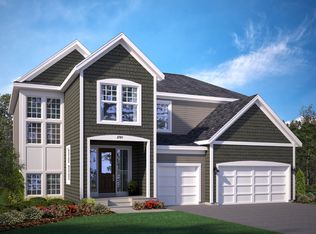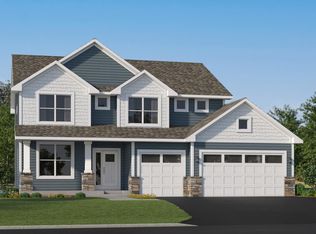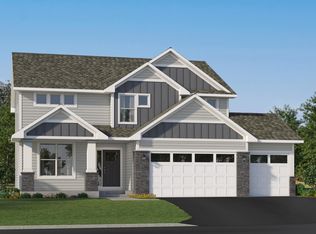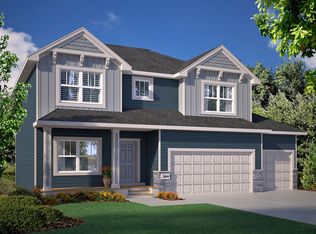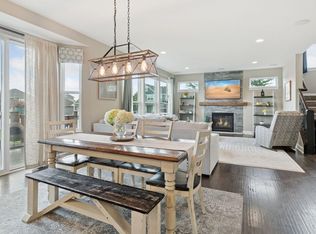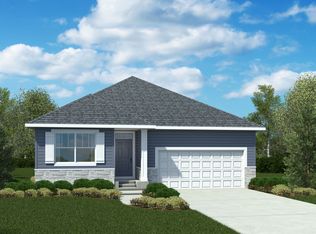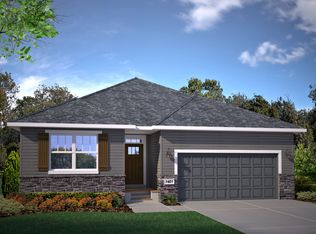Buildable plan: The Edgestone, The Preserve, Carver, MN 55315
Buildable plan
This is a floor plan you could choose to build within this community.
View move-in ready homesWhat's special
- 34 |
- 1 |
Travel times
Schedule tour
Select your preferred tour type — either in-person or real-time video tour — then discuss available options with the builder representative you're connected with.
Facts & features
Interior
Bedrooms & bathrooms
- Bedrooms: 4
- Bathrooms: 4
- Full bathrooms: 4
Heating
- Natural Gas, Forced Air
Cooling
- Central Air
Features
- Walk-In Closet(s)
Interior area
- Total interior livable area: 3,008 sqft
Video & virtual tour
Property
Parking
- Total spaces: 3
- Parking features: Attached
- Attached garage spaces: 3
Features
- Levels: 2.0
- Stories: 2
Construction
Type & style
- Home type: SingleFamily
- Property subtype: Single Family Residence
Materials
- Vinyl Siding
Condition
- New Construction
- New construction: Yes
Details
- Builder name: Brandl Anderson Homes
Community & HOA
Community
- Subdivision: The Preserve
Location
- Region: Carver
Financial & listing details
- Price per square foot: $215/sqft
- Date on market: 1/17/2026
About the community
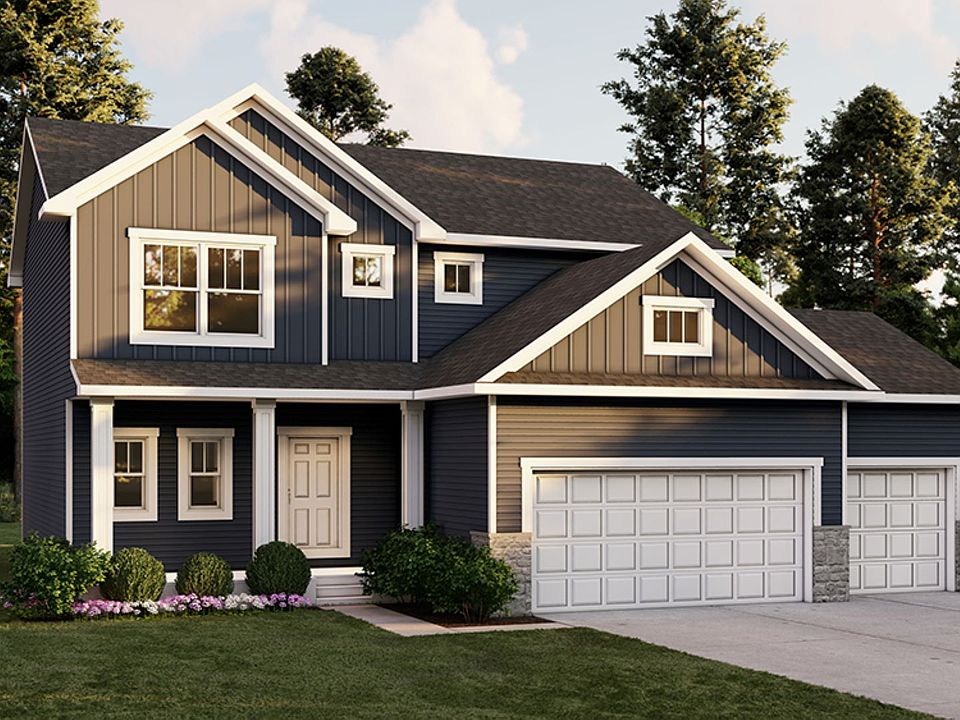
Source: Brandl Anderson Homes
1 home in this community
Available homes
| Listing | Price | Bed / bath | Status |
|---|---|---|---|
| 2045 Tamarack Rd | $739,990 | 5 bed / 5 bath | Available |
Source: Brandl Anderson Homes
Contact builder

By pressing Contact builder, you agree that Zillow Group and other real estate professionals may call/text you about your inquiry, which may involve use of automated means and prerecorded/artificial voices and applies even if you are registered on a national or state Do Not Call list. You don't need to consent as a condition of buying any property, goods, or services. Message/data rates may apply. You also agree to our Terms of Use.
Learn how to advertise your homesEstimated market value
Not available
Estimated sales range
Not available
$3,962/mo
Price history
| Date | Event | Price |
|---|---|---|
| 8/14/2025 | Price change | $646,990+0.5%$215/sqft |
Source: | ||
| 7/16/2025 | Price change | $643,990+0.5%$214/sqft |
Source: | ||
| 6/23/2025 | Price change | $640,990+0.5%$213/sqft |
Source: | ||
| 4/21/2025 | Price change | $637,990+0.5%$212/sqft |
Source: | ||
| 3/20/2025 | Price change | $634,990+1.6%$211/sqft |
Source: | ||
Public tax history
Monthly payment
Neighborhood: 55315
Nearby schools
GreatSchools rating
- 7/10Carver Elementary SchoolGrades: K-5Distance: 0.6 mi
- 9/10Chaska High SchoolGrades: 8-12Distance: 4.9 mi
- 8/10Pioneer Ridge Middle SchoolGrades: 6-8Distance: 5.2 mi
Schools provided by the builder
- Elementary: Carver Elementary
- Middle: Chaska West
- High: Chaska High School
- District: District 112
Source: Brandl Anderson Homes. This data may not be complete. We recommend contacting the local school district to confirm school assignments for this home.
