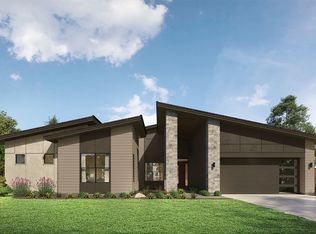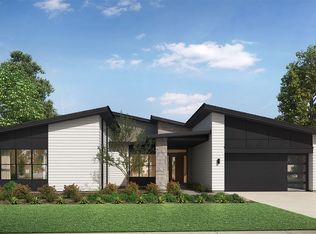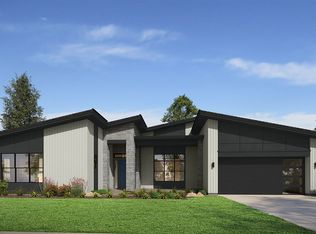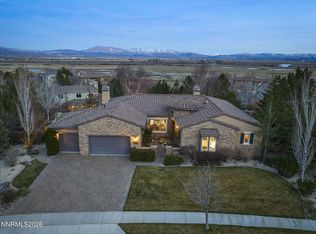Buildable plan: The Preserve - Series 4, The Preserve, Genoa, NV 89411
Buildable plan
This is a floor plan you could choose to build within this community.
View move-in ready homesWhat's special
- 199 |
- 7 |
Travel times
Schedule tour
Select your preferred tour type — either in-person or real-time video tour — then discuss available options with the builder representative you're connected with.
Facts & features
Interior
Bedrooms & bathrooms
- Bedrooms: 4
- Bathrooms: 5
- Full bathrooms: 4
- 1/2 bathrooms: 1
Features
- In-Law Floorplan, Walk-In Closet(s)
- Has fireplace: Yes
Interior area
- Total interior livable area: 3,706 sqft
Video & virtual tour
Property
Parking
- Total spaces: 3
- Parking features: Garage
- Garage spaces: 3
Features
- Levels: 1.0
- Stories: 1
- Patio & porch: Patio
Construction
Type & style
- Home type: SingleFamily
- Property subtype: Single Family Residence
Condition
- New Construction
- New construction: Yes
Details
- Builder name: Desert Wind Homes
Community & HOA
Community
- Subdivision: The Preserve
Location
- Region: Genoa
Financial & listing details
- Price per square foot: $388/sqft
- Date on market: 12/31/2025
About the community
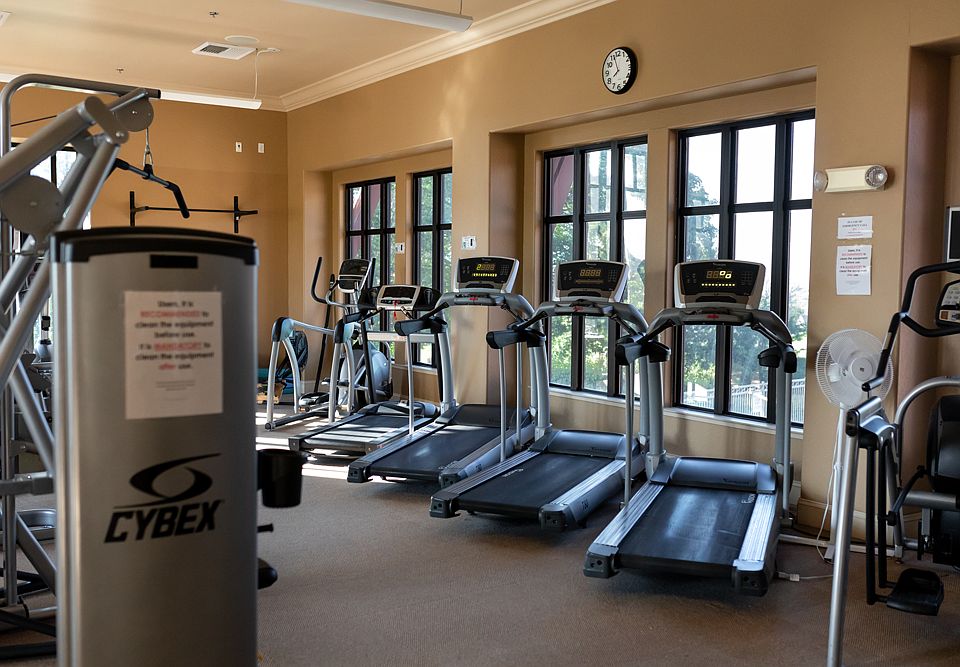
Now Accepting Reservations
Source: Desert Wind Homes
Contact builder

By pressing Contact builder, you agree that Zillow Group and other real estate professionals may call/text you about your inquiry, which may involve use of automated means and prerecorded/artificial voices and applies even if you are registered on a national or state Do Not Call list. You don't need to consent as a condition of buying any property, goods, or services. Message/data rates may apply. You also agree to our Terms of Use.
Learn how to advertise your homesEstimated market value
Not available
Estimated sales range
Not available
$6,315/mo
Price history
| Date | Event | Price |
|---|---|---|
| 11/20/2025 | Price change | $1,438,990+2%$388/sqft |
Source: | ||
| 5/7/2024 | Price change | $1,410,990+0.7%$381/sqft |
Source: | ||
| 2/24/2024 | Listed for sale | $1,400,990+0.4%$378/sqft |
Source: | ||
| 12/7/2023 | Listing removed | -- |
Source: | ||
| 7/25/2023 | Price change | $1,395,990+1.5%$377/sqft |
Source: | ||
Public tax history
Now Accepting Reservations
Source: Desert Wind HomesMonthly payment
Neighborhood: 89411
Nearby schools
GreatSchools rating
- 3/10Jacks Valley Elementary SchoolGrades: PK-5Distance: 3 mi
- 8/10Carson Valley Middle SchoolGrades: 6-8Distance: 8.2 mi
- 6/10Douglas County High SchoolGrades: 9-12Distance: 6.6 mi
Schools provided by the builder
- Elementary: Jacks Valley Elementary
- Middle: Carson Valley Middle School
- High: Douglas High School
- District: Douglas County School District
Source: Desert Wind Homes. This data may not be complete. We recommend contacting the local school district to confirm school assignments for this home.
