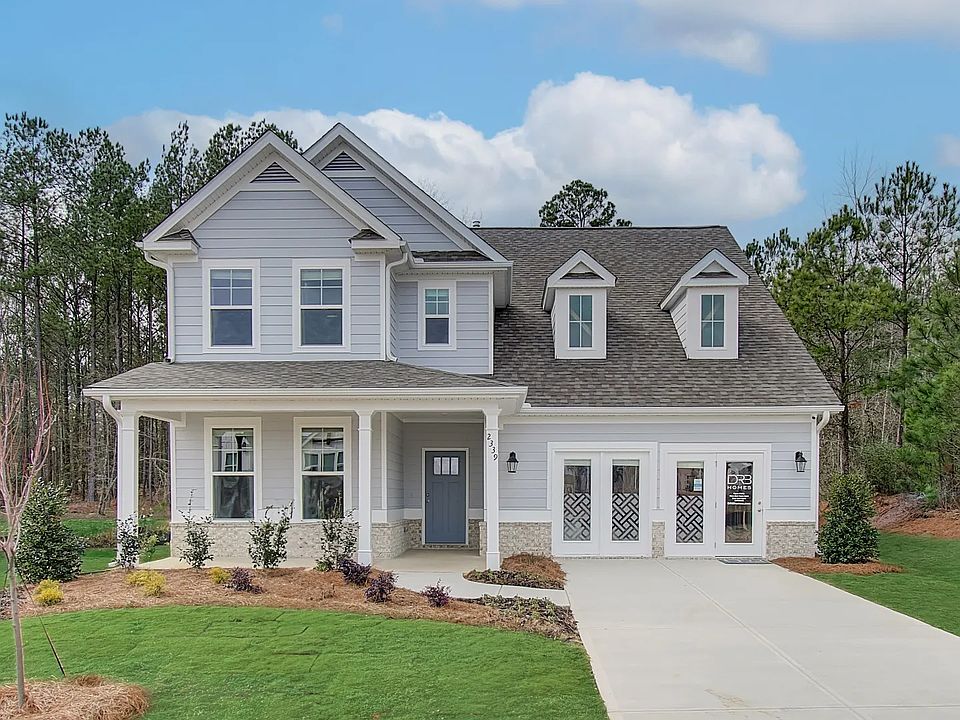Spacious Open Concept Kitchen: Enjoy a kitchen island overlooking the breakfast area and family room, perfect for entertaining and family gatherings. Main Floor Primary Suite: A primary suite on the main floor with an expansive walk-in closet, and a private en-suite bathroom with a dual vanity, and walk-in shower. A Beautiful Dining Room with coffered ceilings, the ideal place for holidays and family celebrations. Bonus Room: Enjoy extra living space upstairs that can be used as a movie room or game room.
from $383,999
Buildable plan: Middleton - Atlanta, The Preserve, Auburn, AL 36830
4beds
2,187sqft
Single Family Residence
Built in 2025
-- sqft lot
$-- Zestimate®
$176/sqft
$-- HOA
Buildable plan
This is a floor plan you could choose to build within this community.
View move-in ready homesWhat's special
Extra living spaceBeautiful dining roomMain floor primary suiteDual vanityWalk-in showerKitchen islandBonus room
- 156 |
- 4 |
Travel times
Schedule tour
Select your preferred tour type — either in-person or real-time video tour — then discuss available options with the builder representative you're connected with.
Select a date
Facts & features
Interior
Bedrooms & bathrooms
- Bedrooms: 4
- Bathrooms: 3
- Full bathrooms: 2
- 1/2 bathrooms: 1
Interior area
- Total interior livable area: 2,187 sqft
Video & virtual tour
Property
Parking
- Total spaces: 2
- Parking features: Garage
- Garage spaces: 2
Features
- Levels: 2.0
- Stories: 2
Construction
Type & style
- Home type: SingleFamily
- Property subtype: Single Family Residence
Condition
- New Construction
- New construction: Yes
Details
- Builder name: DRB Homes
Community & HOA
Community
- Subdivision: The Preserve
Location
- Region: Auburn
Financial & listing details
- Price per square foot: $176/sqft
- Date on market: 3/29/2025
About the community
Welcome to The Preserve - Auburn's Only Premier Resort-Style Community with community Lake and other luxurious amenities.
Explore luxury living at its finest in The Preserve, Auburn's most sought-after resort-style neighborhood. Tour our two beautifully decorated model homes, including the award-winning Drayton Plan, recognized with the prestigious 2024 Obie Award for its exceptional design.
Nestled in the heart of Auburn, our new single-family homes are surrounded by stunning natural beauty, offering picturesque lake views, a state-of-the-art clubhouse, and a refreshing community pool. Thoughtfully designed with a mix of farmhouse, craftsman, and classic brick elevations, our homes range from 2,155 to 3,846 square feet, each featuring a spacious two-car garage—perfectly tailored to fit any lifestyle.
Inside, you'll find open-concept layouts, spa-like primary suites, and elegant finishes designed for comfort and style. Plus, with a prime location zoned for Auburn City Schools and just minutes from I-85, Tiger Town, and Auburn University, convenience is always at your doorstep.
Come discover the charm and sophistication of The Preserve—Auburn's premier place to call home!
Source: DRB Homes

