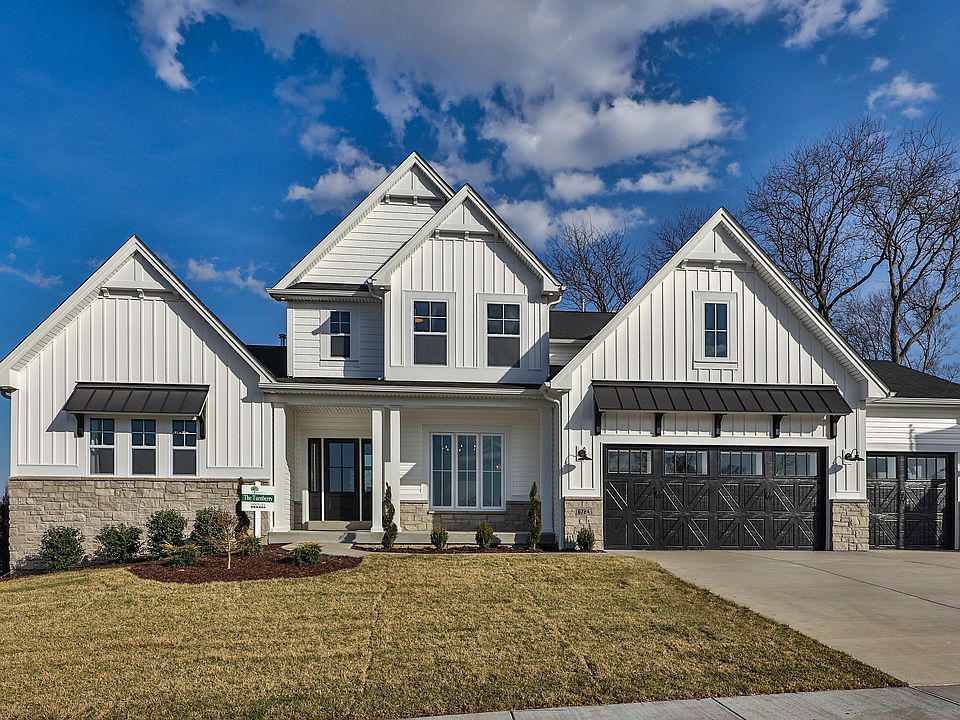The Hemingway Ranch Plan, part of the exceptional Designer Series, is designed to suit your family's lifestyle. This thoughtfully crafted split-bedroom floor plan includes three bedrooms and two baths, with an option to customize further by adding a powder room or transforming the dining/flex room into a fourth bedroom. The owner's suite is a private retreat featuring a spacious walk-in closet and a luxurious bathroom with dual vanities. The flexible dining/flex room offers endless possibilities to meet your family's needs. The open-concept kitchen is equipped with a large island, perfect for meal preparation and gathering, and connects seamlessly to the breakfast room. The 9' ceilings on the first floor create an open, airy feel, while the Great Room features a cozy fireplace, making it perfect for family gatherings. A three-car garage adds ample storage and parking space. Visit one of our sales offices today to explore this exciting floorplan!
from $681,900
Buildable plan: Hemingway, The Preserve - The Estates, Saint Louis, MO 63123
3beds
2,293sqft
Single Family Residence
Built in 2025
-- sqft lot
$-- Zestimate®
$297/sqft
$-- HOA
Buildable plan
This is a floor plan you could choose to build within this community.
View move-in ready homesWhat's special
Cozy fireplaceSplit-bedroom floor planOpen-concept kitchenLarge islandOpen airy feelSpacious walk-in closet
- 59 |
- 1 |
Travel times
Schedule tour
Select your preferred tour type — either in-person or real-time video tour — then discuss available options with the builder representative you're connected with.
Select a date
Facts & features
Interior
Bedrooms & bathrooms
- Bedrooms: 3
- Bathrooms: 3
- Full bathrooms: 2
- 1/2 bathrooms: 1
Interior area
- Total interior livable area: 2,293 sqft
Property
Parking
- Total spaces: 3
- Parking features: Garage
- Garage spaces: 3
Features
- Levels: 1.0
- Stories: 1
Construction
Type & style
- Home type: SingleFamily
- Property subtype: Single Family Residence
Condition
- New Construction
- New construction: Yes
Details
- Builder name: McKelvey Homes
Community & HOA
Community
- Subdivision: The Preserve - The Estates
Location
- Region: Saint Louis
Financial & listing details
- Price per square foot: $297/sqft
- Date on market: 2/16/2025
About the community
McKelvey Homes is excited to present a new development in Affton, Missouri. Located off Mackenzie Road in South St. Louis County. We're offering a variety of Floor Plans, including ranch, 1½-story, and 2-story single-family homes. There are many high-end custom options to choose from. The Preserve offers a large trail system, a variety of homesites, stocked lakes, and over 20 acres of a preserved wildlife corridor. To help preserve the native wildlife in the area, we will be introducing insect hotels, owl and bat houses, and butterfly houses to the community.
Source: McKelvey Homes

