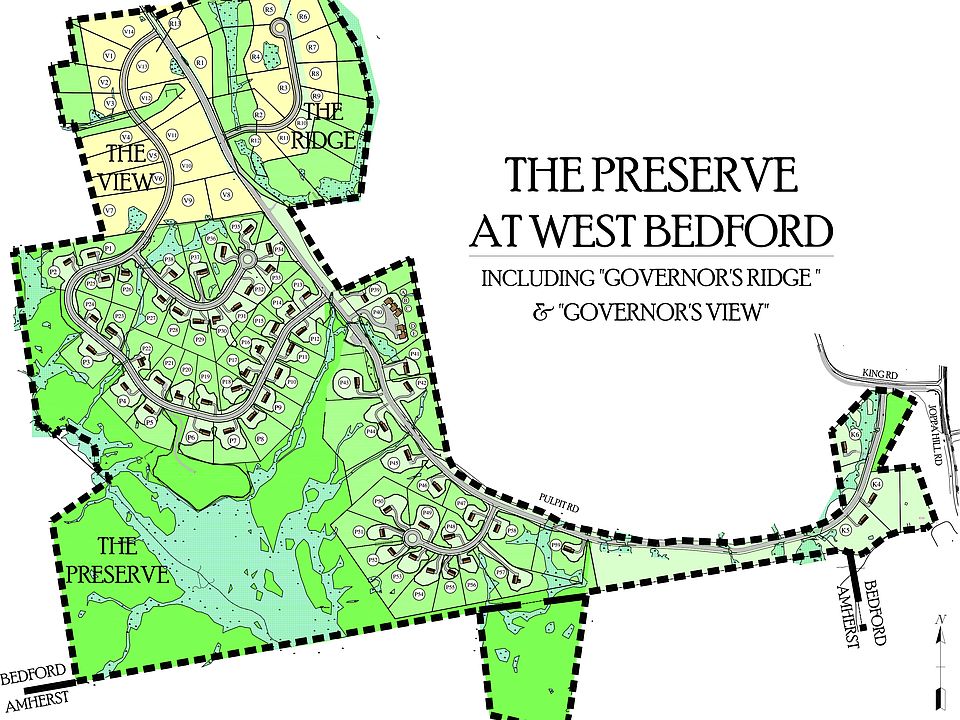Step through the grand double doors of the foyer into an inviting open-concept living space, featuring a spacious Great Room that exudes sophistication. The centerpiece is a stunning two-story gas fireplace, flanked by custom built-ins and a dramatic wall of windows that flood the space with natural light.
The exquisite Kitchen and Breakfast Area beckons, inviting you to design your dream culinary oasis. With a generous allowance, you can create a space with a huge, walk-in, hidden pantry and all the modern conveniences you desire.
The main floor also features a luxurious master suite, complete with a cathedral ceiling, soaking tub, double vanity, private lavatory, and a beautifully tiled custom walk-in shower—offering a serene retreat at the end of the day.
Ascend the open white oak and iron staircase to discover three additional bedrooms, including a guest ensuite. Each has walk-in closets and access to two elegantly tiled bathrooms, epitomizing modern sophistication. This design also includes a four-stall garage, conveniently connected via a spacious mudroom.
Ascend the open white oak and iron staircase to discover three additional bedrooms, including a guest ensuite. Each has walk-in closets and access to two elegantly tiled bathrooms, epitomizing modern sophistication.
This design also includes a four-stall garage, conveniently connected via a spacious mudroom.
from $1,468,100
Buildable plan: Contemporary Farmhouse, The Preserve at West Bedford, Bedford, NH 03110
4beds
3,296sqft
Single Family Residence
Built in 2025
-- sqft lot
$-- Zestimate®
$445/sqft
$-- HOA
Buildable plan
This is a floor plan you could choose to build within this community.
View move-in ready homesWhat's special
Stunning two-story gas fireplaceFour-stall garageSpacious mudroomModern conveniencesCathedral ceilingCustom built-insPrivate lavatory
- 105 |
- 2 |
Travel times
Schedule tour
Select a date
Facts & features
Interior
Bedrooms & bathrooms
- Bedrooms: 4
- Bathrooms: 4
- Full bathrooms: 3
- 1/2 bathrooms: 1
Heating
- Propane
Cooling
- Central Air
Features
- Walk-In Closet(s)
- Windows: Double Pane Windows
- Has fireplace: Yes
Interior area
- Total interior livable area: 3,296 sqft
Video & virtual tour
Property
Parking
- Total spaces: 4
- Parking features: Attached
- Attached garage spaces: 4
Features
- Patio & porch: Deck, Patio
Construction
Type & style
- Home type: SingleFamily
- Property subtype: Single Family Residence
Materials
- Vinyl Siding
- Roof: Asphalt
Condition
- New Construction
- New construction: Yes
Details
- Builder name: Denali Building & Development Corp
Community & HOA
Community
- Security: Fire Sprinkler System
- Subdivision: The Preserve at West Bedford
Location
- Region: Bedford
Financial & listing details
- Price per square foot: $445/sqft
- Date on market: 7/27/2025
About the community
Nestled across 246 acres of picturesque farmland and lush, mature woodlands, this expansive development is a true sanctuary for nature lovers and modern living alike. The Preserve at West Bedford consists of three phases: Governor's Ridge, Governor's View, and The Preserve offering unique charm and a sense of community.
Imagine immersing yourself in the abundant conservation spaces and meandering nature trails that seamlessly connect these vibrant neighborhoods. These spaces provide a perfect backdrop for outdoor adventures and serene moments of reflection.
Location is key, and this development shines with its convenient access to major thoroughfares, making commuting a breeze. Residents can easily enjoy nearby shopping and services, while families will appreciate the proximity to a highly regarded high school, celebrated as among the top in the State.
This is more than just a neighborhood; it's a thriving community where comfort, convenience, and nature coexist beautifully. Experience the lifestyle you've always dreamed of in this remarkable setting!
Source: Denali Building & Development Corp

