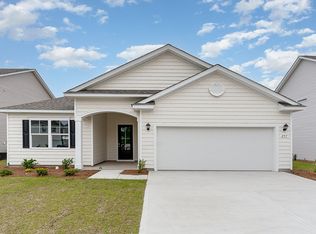New construction
The Preserve at Shaftesbury Glen by D.R. Horton
Conway, SC 29526
Now selling
From $337k
3-5 bedrooms
2-4 bathrooms
1.7-3.8k sqft
What's special
Welcome to The Preserve at Shaftesbury Glen! One of our newest communities located in Conway, SC.
Nestled within the established Shaftesbury Glen Golf Course, The Preserve at Shaftesbury Glen brings a fresh new chapter to Conway living. This thoughtfully designed community showcases our Tradition Series floor plans - ideal for every stage of life, whether you're just starting out, growing your family, or looking to downsize in style.
We are also offering a limited number of pre-sale opportunities (homesites 22-31 & 68-84), giving you the exciting opportunity to personalize your home from the ground up. Choose your floor plan, select your exterior elevation, and customize your interior with one of our professionally designed color packages. It's a rare chance to build a home that feels truly yours-before it's even built.
As a homeowner, you'll receive a lifetime membership to the Shaftesbury Glen Golf Course, giving you unlimited access to one of the area's most scenic and welcoming courses. Enjoy the peaceful charm of a golf course lifestyle with the convenience of quick access to Hwy 22 and Hwy 9, making daily commutes and weekend adventures a breeze.
Just a short drive from home, downtown Conway offers the best of small-town living - explore vibrant farmers markets, live theatre, unique dining experiences, and one-of-a-kind shops and boutiques.
And when you're ready to explore even more, you're only minutes from Little River, North Myrtle Beach, and Myrtle Beach. Whether you're an avid golfer or a beach lover at heart, The Preserve at Shaftesbury Glen puts you close to everything you love.
The photos you see here are for illustration purposes only. Interior and exterior features, options, colors, and selections will differ. Please reach out to a sales agent for details on available options.
