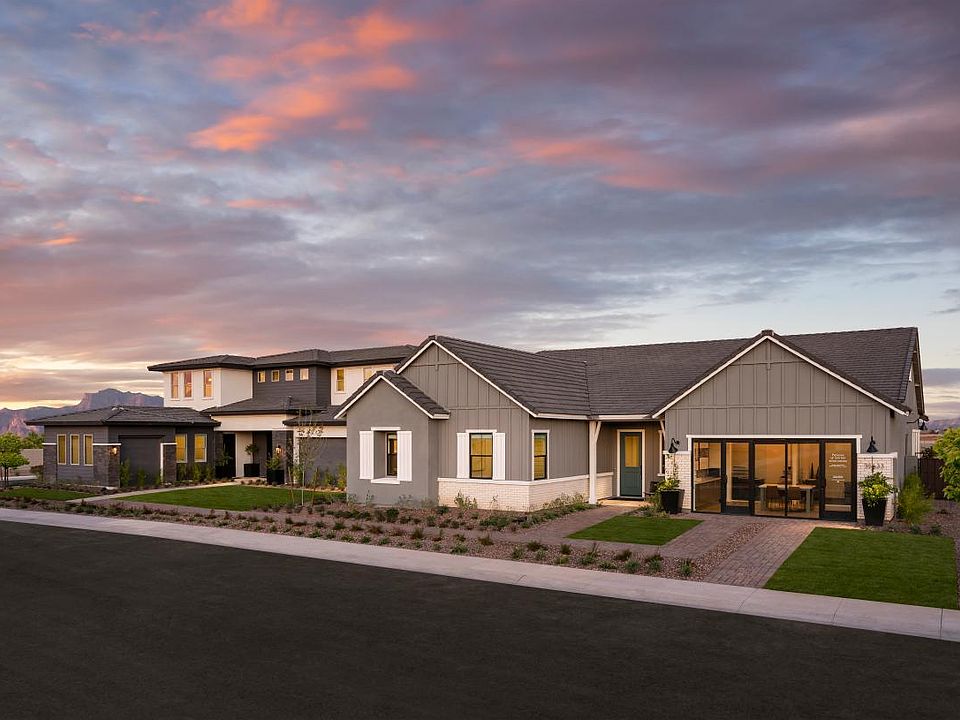Modern deluxe comfort. The Lillington's inviting covered entry and spacious foyer hallway flow into the expansive great room and casual dining area, revealing the desirable large covered patio beyond. The well-designed gourmet kitchen is enhanced by a large center island with breakfast bar, plenty of counter and cabinet space, and gigantic walk-in pantry. The stunning primary bedroom suite is highlighted by dual walk-in closets and deluxe primary bath with dual-sink vanity, large soaking tub, luxe shower, and private water closet. Sizable secondary bedrooms feature walk-in closets and shared bath with separate dual-sink vanity area. Additional highlights include a versatile office off the foyer, convenient powder room and drop zone, centrally located laundry, and additional storage.
from $605,995
Buildable plan: Lillington, Preserve at San Tan - Sonoran Collection, Queen Creek, AZ 85142
3beds
2,575sqft
Single Family Residence
Built in 2025
-- sqft lot
$603,100 Zestimate®
$235/sqft
$-- HOA
Buildable plan
This is a floor plan you could choose to build within this community.
View move-in ready homes- 155 |
- 10 |
Travel times
Facts & features
Interior
Bedrooms & bathrooms
- Bedrooms: 3
- Bathrooms: 3
- Full bathrooms: 2
- 1/2 bathrooms: 1
Interior area
- Total interior livable area: 2,575 sqft
Video & virtual tour
Property
Parking
- Total spaces: 3
- Parking features: Garage
- Garage spaces: 3
Features
- Levels: 1.0
- Stories: 1
Construction
Type & style
- Home type: SingleFamily
- Property subtype: Single Family Residence
Condition
- New Construction
- New construction: Yes
Details
- Builder name: Toll Brothers
Community & HOA
Community
- Subdivision: Preserve at San Tan - Sonoran Collection
Location
- Region: Queen Creek
Financial & listing details
- Price per square foot: $235/sqft
- Date on market: 4/14/2025
About the community
PlaygroundViews
The Sonoran Collection is a luxury community offering new construction homes in San Tan Valley, Arizona, with four stunning home designs ranging from 2,575 up to 4,121 square feet. This community features beautiful homes with 3 to 6 bedrooms, 2.5 to 5.5 bathrooms, and 3-car garages. The elegant home designs feature Modern, Farmhouse, Spanish, Prairie, Craftsman, and Ranch architecture and an array of open-concept floor plans with light-filled great rooms, spacious kitchen spaces, and 10-foot ceilings on the first floor. Versatile room options include attached guest casitas with private entrances and up to 4-car garages. Home price does not include any home site premium.
Source: Toll Brothers Inc.

