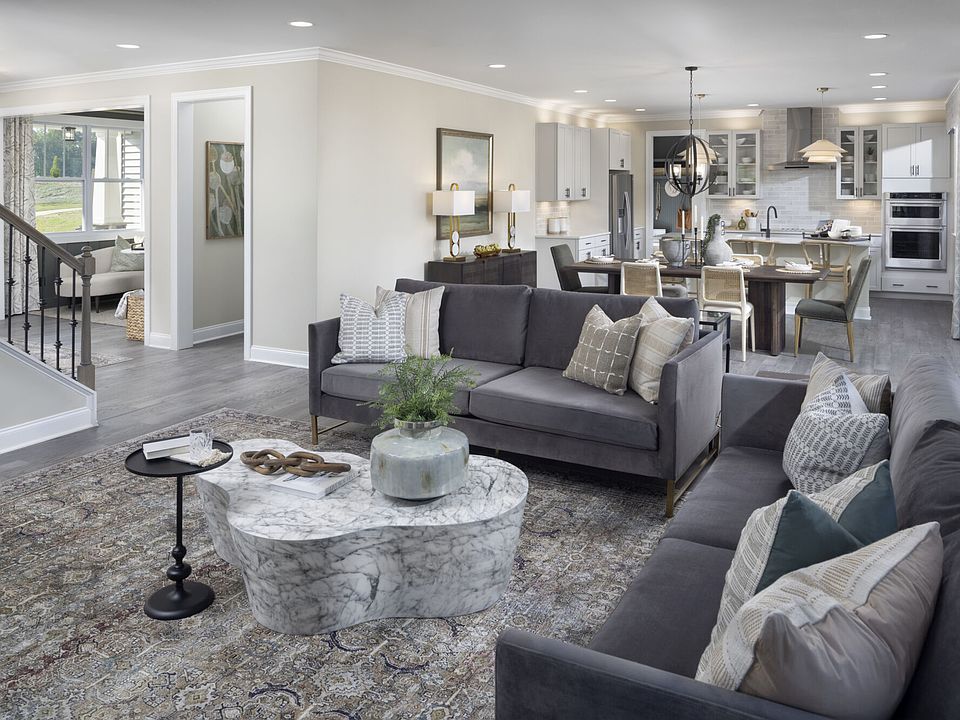Available homes
- Facts: 3 bedrooms. 2 bath. 2100 square feet.
- 3 bd
- 2 ba
- 2,100 sqft
63 Tee Time Ter, Benson, NC 27504Available - Facts: 3 bedrooms. 2 bath. 2100 square feet.
- 3 bd
- 2 ba
- 2,100 sqft
207 Golfview Ave, Benson, NC 27504Available - Facts: 3 bedrooms. 2 bath. 2100 square feet.
- 3 bd
- 2 ba
- 2,100 sqft
283 Golfview Ave, Benson, NC 27504Available - Facts: 3 bedrooms. 2 bath. 2339 square feet.
- 3 bd
- 2 ba
- 2,339 sqft
84 Tee Time Ter, Benson, NC 27504Available - Facts: 3 bedrooms. 3 bath. 2768 square feet.
- 3 bd
- 3 ba
- 2,768 sqft
68 Tee Time Ter, Benson, NC 27504Available - Facts: 4 bedrooms. 3 bath. 2768 square feet.
- 4 bd
- 3 ba
- 2,768 sqft
114 Tee Time Ter, Benson, NC 27504Available - Facts: 3 bedrooms. 3 bath. 2795 square feet.
- 3 bd
- 3 ba
- 2,795 sqft
79 Tee Time Ter, Benson, NC 27504Available - Facts: 4 bedrooms. 3 bath. 2768 square feet.
- 4 bd
- 3 ba
- 2,768 sqft
266 Golfview Ave, Benson, NC 27504Available - Facts: 4 bedrooms. 4 bath. 3185 square feet.
- 4 bd
- 4 ba
- 3,185 sqft
176 Golfview Ave, Benson, NC 27504Available - Facts: 4 bedrooms. 5 bath. 3419 square feet.
- 4 bd
- 5 ba
- 3,419 sqft
245 Golfview Ave, Benson, NC 27504Available
