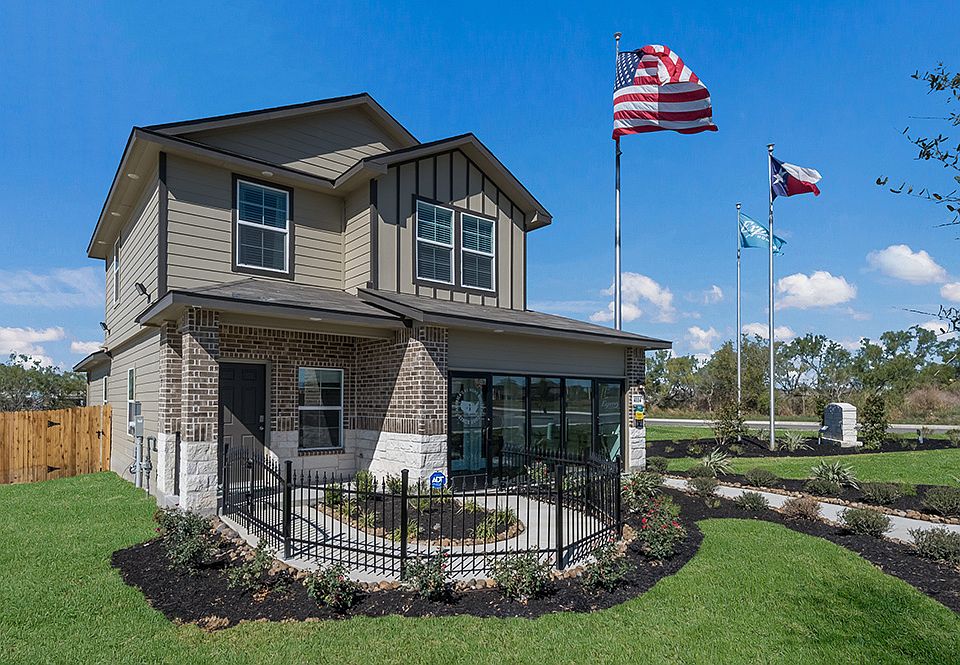The Nicole plan is a two-story home with a cottage feel, featuring 4 bedrooms, 3 full baths, and 2-car garage. The large foyer opens to a full bathroom and bedroom, perfect for guests. Continue down the hall to find an open concept plan with the family room opening to a gourmet kitchen and dining room. The kitchen includes granite counter tops, stainless steel appliances, and spacious pantry. The wide, inviting staircase leads to a spacious game room, utility room, first bedroom suite, two additional secondary bedrooms and third full bathroom. The private main bedroom features an attractive ensuite built with walk-in shower, water closet, and plenty of storage space. The grand walk-in closet is a stand-out feature of The Nicole floor plan! The spacious rear covered patio is located off the family room and comes as a standard built in. Additional features include sheet vinyl flooring in entry, living room, and all wet areas, granite counter tops in all bathrooms, white cabinets (per plan) and full yard landscaping and irrigation. This home includes our HOME IS CONNECTED base package which includes the Amazon Dot, Front Doorbell, Front Door Deadbolt Lock, Home Hub, Light Switch, and Thermostat.
New construction
from $365,000
Buildable plan: The Nicole, Preserve at Medina, Von Ormy, TX 78073
4beds
2,473sqft
Single Family Residence
Built in 2025
-- sqft lot
$362,000 Zestimate®
$148/sqft
$-- HOA
Buildable plan
This is a floor plan you could choose to build within this community.
View move-in ready homesWhat's special
Dining roomStainless steel appliancesGranite counter topsRear covered patioGame roomWalk-in closetGourmet kitchen
- 8 |
- 1 |
Travel times
Schedule tour
Select your preferred tour type — either in-person or real-time video tour — then discuss available options with the builder representative you're connected with.
Select a date
Facts & features
Interior
Bedrooms & bathrooms
- Bedrooms: 4
- Bathrooms: 3
- Full bathrooms: 3
Interior area
- Total interior livable area: 2,473 sqft
Video & virtual tour
Property
Parking
- Total spaces: 2
- Parking features: Garage
- Garage spaces: 2
Features
- Levels: 2.0
- Stories: 2
Construction
Type & style
- Home type: SingleFamily
- Property subtype: Single Family Residence
Condition
- New Construction
- New construction: Yes
Details
- Builder name: D.R. Horton
Community & HOA
Community
- Subdivision: Preserve at Medina
Location
- Region: Von Ormy
Financial & listing details
- Price per square foot: $148/sqft
- Date on market: 6/5/2025
About the community
Welcome to Preserve at Medina, a new home community in up-and-coming Von Ormy, TX. Here you will find 18 floor plans ranging from 1,156 square feet to over 2,400 square feet with one or two-stories, 3 to 5 bedrooms, up to 3 full bathrooms, and 2 car garages.
These new construction and move-in ready homes offer many standard features and high-quality finishes that make Preserve at Medina an ideal location for comfortable living. Your new home features classic brick, stone, and siding exteriors and full yard landscaping and irrigation for easy lawn maintenance (per plan). As you tour each home, you'll notice grand, open kitchens, dining areas, and living rooms complete with classic shaker style cabinets, stainless steel appliances, deep single basin kitchen sinks, and quartz countertops throughout.
Convenience is key at Preserve at Medina! These homes come fully equipped with our smart home technology system allowing you to easily control your home while also ensuring security and peace of mind.
Neighborhood residents enjoy access to community amenities including a splash pad, playground, picnic area, and gazebo as well as 7 miles of hiking trails at nearby Medina River Natural Area.
Located just off Hwy. 16 and Watson Rd, Preserve at Medina is less than 6 miles from Toyota® Manufacturing, Palo Alto College®, and Texas A&M University-San Antonio® and you'll commute easily with quick access to Loop 410, Loop 1604 and Southwest ISD schools.
With it's stunning open-concept homes, modern new home features and proximity to hot spots, Preserve at Medina showcases the best of what South San Antonio has to offer home buyers. Don't miss your opportunity to own a home in this neighborhood. Schedule a tour today!
*List price has been reduced on select homes using all available discounts. Upon buyer's request, seller agrees to adjust discount allocation towards closings costs, prepaids and/or the addition of available options which would result in increased sales price
Source: DR Horton

