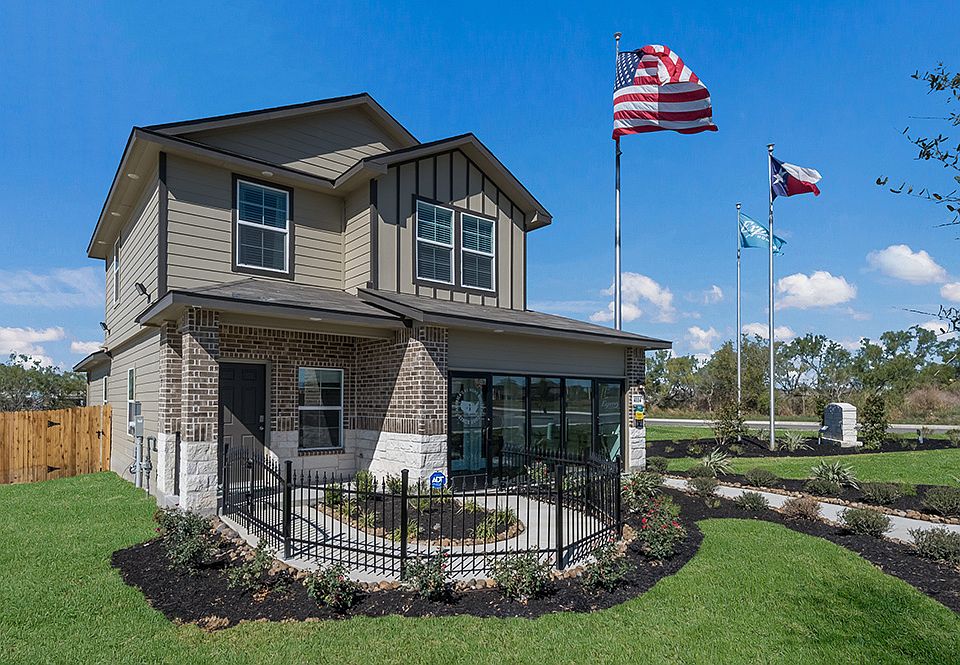Introducing The Caroline plan, a stunning one-story home featured in our Preserve at Medina community in Von Ormy, TX. The Caroline is sure to impress with its classic front exteriors, 3 bedrooms, 2 baths, and 2-car garage.
An elongated foyer welcomes you into an open concept kitchen, dining area, and living room, perfect for entertaining. This home's kitchen includes shaker style cabinetry, granite counter tops, stainless steel appliances and a spacious kitchen island with a deep farmhouse style single basin sink.
The main bedroom is located right off the living room and features a semi-vaulted ceiling and an attractive ensuite bathroom. You'll enjoy getting ready every day with plenty of bathroom space and modern bathroom features including granite countertops, shaker style cabinets, a tiled walk-in shower and spacious walk-in closet. If privacy is your top priority, this ensuite bathroom comes standard with a separate water closet.
Every bedroom has quality carpet, a closet, and windows for plenty of natural lighting. Whether these rooms become bedrooms or other bonus spaces, there is sure to be comfort and functionality.
Additional features include a back patio that overlooks a fully landscaped and irrigated yard, sheet vinyl flooring in entry, living room, and all wet areas, and granite countertops and tiled flooring in all secondary bathrooms.
This home also comes equipped with our HOME IS CONNECTED base package. Using one central hub that talks to all the de
New construction
from $295,000
Buildable plan: The Caroline, Preserve at Medina, Von Ormy, TX 78073
3beds
1,489sqft
Single Family Residence
Built in 2025
-- sqft lot
$290,900 Zestimate®
$198/sqft
$-- HOA
Buildable plan
This is a floor plan you could choose to build within this community.
View move-in ready homesWhat's special
Stainless steel appliancesBack patioGranite countertopsQuality carpetSemi-vaulted ceilingSpacious walk-in closetAttractive ensuite bathroom
- 11 |
- 0 |
Travel times
Schedule tour
Select your preferred tour type — either in-person or real-time video tour — then discuss available options with the builder representative you're connected with.
Select a date
Facts & features
Interior
Bedrooms & bathrooms
- Bedrooms: 3
- Bathrooms: 2
- Full bathrooms: 2
Interior area
- Total interior livable area: 1,489 sqft
Video & virtual tour
Property
Parking
- Total spaces: 2
- Parking features: Garage
- Garage spaces: 2
Features
- Levels: 1.0
- Stories: 1
Construction
Type & style
- Home type: SingleFamily
- Property subtype: Single Family Residence
Condition
- New Construction
- New construction: Yes
Details
- Builder name: D.R. Horton
Community & HOA
Community
- Subdivision: Preserve at Medina
Location
- Region: Von Ormy
Financial & listing details
- Price per square foot: $198/sqft
- Date on market: 5/30/2025
About the community
Welcome to Preserve at Medina, a new home community in up-and-coming Von Ormy, TX. Here you will find 18 floor plans ranging from 1,156 square feet to over 2,400 square feet with one or two-stories, 3 to 5 bedrooms, up to 3 full bathrooms, and 2 car garages.
These new construction and move-in ready homes offer many standard features and high-quality finishes that make Preserve at Medina an ideal location for comfortable living. Your new home features classic brick, stone, and siding exteriors and full yard landscaping and irrigation for easy lawn maintenance (per plan). As you tour each home, you'll notice grand, open kitchens, dining areas, and living rooms complete with classic shaker style cabinets, stainless steel appliances, deep single basin kitchen sinks, and quartz countertops throughout.
Convenience is key at Preserve at Medina! These homes come fully equipped with our smart home technology system allowing you to easily control your home while also ensuring security and peace of mind.
Neighborhood residents enjoy access to community amenities including a splash pad, playground, picnic area, and gazebo as well as 7 miles of hiking trails at nearby Medina River Natural Area.
Located just off Hwy. 16 and Watson Rd, Preserve at Medina is less than 6 miles from Toyota® Manufacturing, Palo Alto College®, and Texas A&M University-San Antonio® and you'll commute easily with quick access to Loop 410, Loop 1604 and Southwest ISD schools.
With it's stunning open-concept homes, modern new home features and proximity to hot spots, Preserve at Medina showcases the best of what South San Antonio has to offer home buyers. Don't miss your opportunity to own a home in this neighborhood. Schedule a tour today!
*List price has been reduced on select homes using all available discounts. Upon buyer's request, seller agrees to adjust discount allocation towards closings costs, prepaids and/or the addition of available options which would result in increased sales price
Source: DR Horton

