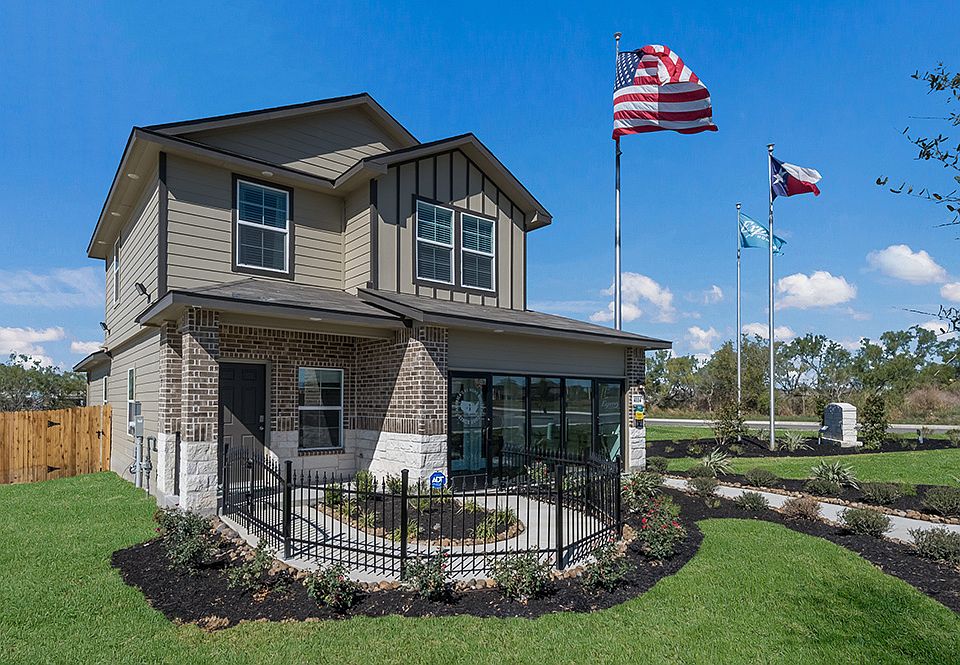The Amber is a charming one-story home featured in our Preserve at Medina community in Von Ormy, TX. Featuring 2 classic front exteriors, this 3 bedroom, 2 bathroom home also offers 1296 square feet of living space and a 2-car garage.
A front patio (per plan) welcomes you into the home and opens to the gourmet kitchen which includes granite counter tops, shaker style cabinets, stainless steel appliances and an open concept floorplan with the kitchen flowing seamlessly into the dining room and living room.
The main bedroom has an attractive ensuite bathroom that features a granite vanity countertop, shaker style cabinetry and a spacious tiled walk-in shower. Enjoy additional privacy with a seperate door for the toilet and a walk-in closet with built in shelving.
Your secondary bedrooms all feature quality carpet flooring and a closet, and can be used as bedrooms, offices, work out spaces or other bonus rooms. The possibilities are endless with The Amber floor plan.
Additional features include sheet vinyl flooring in entry, living room, and all wet areas, granite counter tops in all bathrooms, and full yard landscaping, irrigation, and fencing.
This perfect starter home includes our HOME IS CONNECTED base package. Using one central hub that talks to all the devices in your home, you can control the lights, thermostat, locks and more all from your cellular device.
Contact us today and find your home at Preserve at Medina by clicking the text with us button or
New construction
from $289,000
Buildable plan: The Amber, Preserve at Medina, Von Ormy, TX 78073
3beds
1,296sqft
Single Family Residence
Built in 2025
-- sqft lot
$286,800 Zestimate®
$223/sqft
$-- HOA
Buildable plan
This is a floor plan you could choose to build within this community.
View move-in ready homesWhat's special
Open concept floorplanQuality carpet flooringDining roomStainless steel appliancesFront patioGranite counter topsAttractive ensuite bathroom
- 1 |
- 0 |
Travel times
Schedule tour
Select your preferred tour type — either in-person or real-time video tour — then discuss available options with the builder representative you're connected with.
Select a date
Facts & features
Interior
Bedrooms & bathrooms
- Bedrooms: 3
- Bathrooms: 2
- Full bathrooms: 2
Interior area
- Total interior livable area: 1,296 sqft
Video & virtual tour
Property
Parking
- Total spaces: 2
- Parking features: Garage
- Garage spaces: 2
Features
- Levels: 1.0
- Stories: 1
Construction
Type & style
- Home type: SingleFamily
- Property subtype: Single Family Residence
Condition
- New Construction
- New construction: Yes
Details
- Builder name: D.R. Horton
Community & HOA
Community
- Subdivision: Preserve at Medina
Location
- Region: Von Ormy
Financial & listing details
- Price per square foot: $223/sqft
- Date on market: 4/8/2025
About the community
Welcome to Preserve at Medina, a new home community in up-and-coming Von Ormy, TX. Here you will find 18 floor plans ranging from 1,156 square feet to over 2,400 square feet with one or two-stories, 3 to 5 bedrooms, up to 3 full bathrooms, and 2 car garages.
These new construction and move-in ready homes offer many standard features and high-quality finishes that make Preserve at Medina an ideal location for comfortable living. Your new home features classic brick, stone, and siding exteriors and full yard landscaping and irrigation for easy lawn maintenance (per plan). As you tour each home, you'll notice grand, open kitchens, dining areas, and living rooms complete with classic shaker style cabinets, stainless steel appliances, deep single basin kitchen sinks, and quartz countertops throughout.
Convenience is key at Preserve at Medina! These homes come fully equipped with our smart home technology system allowing you to easily control your home while also ensuring security and peace of mind.
Neighborhood residents enjoy access to community amenities including a splash pad, playground, picnic area, and gazebo as well as 7 miles of hiking trails at nearby Medina River Natural Area.
Located just off Hwy. 16 and Watson Rd, Preserve at Medina is less than 6 miles from Toyota® Manufacturing, Palo Alto College®, and Texas A&M University-San Antonio® and you'll commute easily with quick access to Loop 410, Loop 1604 and Southwest ISD schools.
With it's stunning open-concept homes, modern new home features and proximity to hot spots, Preserve at Medina showcases the best of what South San Antonio has to offer home buyers. Don't miss your opportunity to own a home in this neighborhood. Schedule a tour today!
*List price has been reduced on select homes using all available discounts. Upon buyer's request, seller agrees to adjust discount allocation towards closings costs, prepaids and/or the addition of available options which would result in increased sales price
Source: DR Horton

