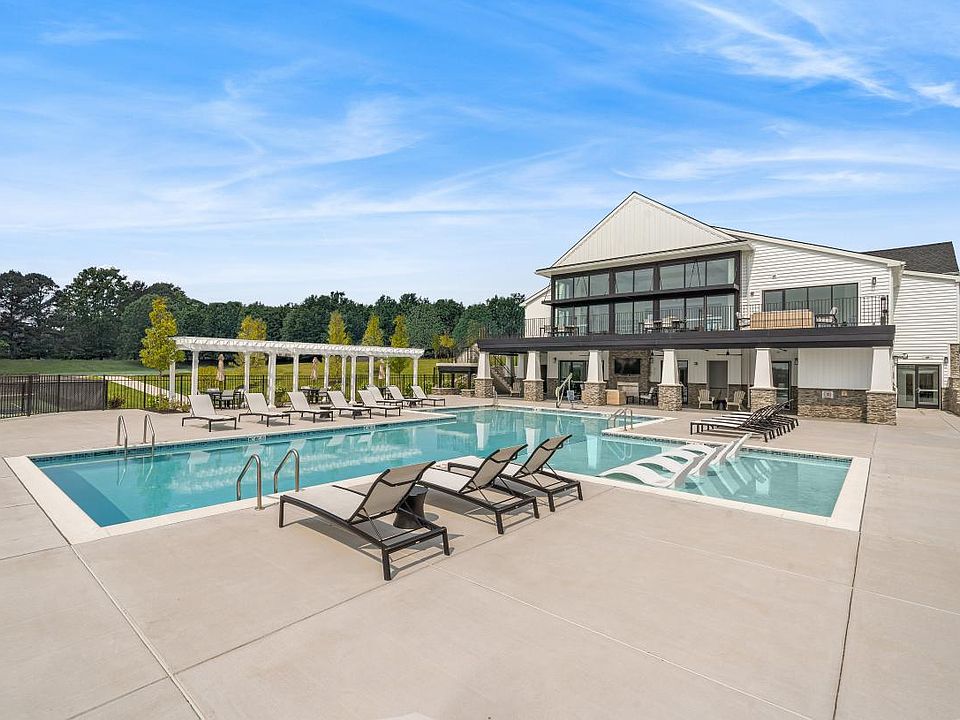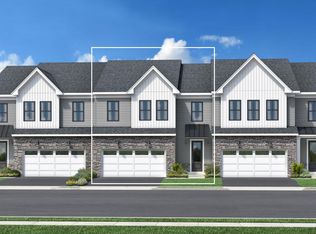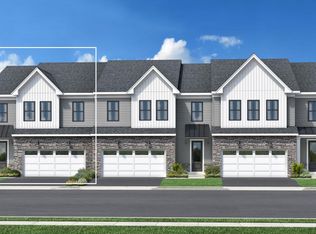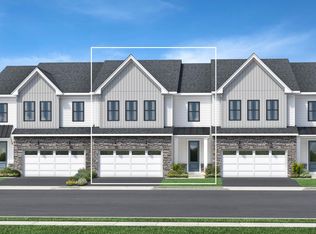Showcasing a chic and thoughtful design, the Vernise Elite offers an ideal floor plan for a variety of lifestyles. The welcoming foyer ushers into an airy two-story great room with rear yard access and a bright casual dining area. The well-designed kitchen is complemented by a large center island with breakfast bar, wraparound counter and cabinet space, and a generous pantry. Highlighting the desirable first-floor primary bedroom suite is a roomy walk-in closet and a serene primary bath with a dual-sink vanity, a large luxe shower with seat, and a private water closet. Overlooking an expansive loft, secondary bedrooms with walk-in closets share a hall bath with a dual-sink vanity. Additional highlights include easily accessible laundry, a powder room, and plenty of additional storage.
New construction
55+ community
from $578,995
Buildable plan: Vernise Elite, Preserve at Marsh Creek - Carriage Collection, Downingtown, PA 19335
3beds
2,180sqft
Townhouse
Built in 2025
-- sqft lot
$-- Zestimate®
$266/sqft
$-- HOA
Buildable plan
This is a floor plan you could choose to build within this community.
View move-in ready homes- 41 |
- 1 |
Travel times
Facts & features
Interior
Bedrooms & bathrooms
- Bedrooms: 3
- Bathrooms: 3
- Full bathrooms: 2
- 1/2 bathrooms: 1
Interior area
- Total interior livable area: 2,180 sqft
Video & virtual tour
Property
Parking
- Total spaces: 2
- Parking features: Garage
- Garage spaces: 2
Features
- Levels: 2.0
- Stories: 2
Construction
Type & style
- Home type: Townhouse
- Property subtype: Townhouse
Condition
- New Construction
- New construction: Yes
Details
- Builder name: Toll Brothers
Community & HOA
Community
- Senior community: Yes
- Subdivision: Preserve at Marsh Creek - Carriage Collection
Location
- Region: Downingtown
Financial & listing details
- Price per square foot: $266/sqft
- Date on market: 10/10/2025
About the community
55+ communityClubhouse
Preserve at Marsh Creek - Carriage Collection exemplifies luxury living, featuring a sophisticated selection of brand-new, carriage-style townhomes secluded within this pristine master-planned community. Just minutes from the upscale dining and shopping of Chester County, this 55+ community features versatile home designs that showcase an elevated style of living within a private setting, offering open-concept floor plans that feature first-floor primary bedrooms and contemporary architecture throughout. Residents can discover all the benefits of low-maintenance living while enjoying this community s impressive onsite amenities that include a clubhouse, outdoor pool, and much more. Home price does not include any home site premium.
Source: Toll Brothers Inc.
4 homes in this community
Available homes
| Listing | Price | Bed / bath | Status |
|---|---|---|---|
| 509 Trifecta Rd | $699,000 | 3 bed / 3 bath | Available March 2026 |
| 507 Trifecta Rd | $769,000 | 3 bed / 3 bath | Available March 2026 |
| 508 Trifecta Rd | $750,000 | 3 bed / 4 bath | Available April 2026 |
| 506 Trifecta Rd | $799,000 | 3 bed / 4 bath | Available April 2026 |
Source: Toll Brothers Inc.
Contact builder

Connect with the builder representative who can help you get answers to your questions.
By pressing Contact builder, you agree that Zillow Group and other real estate professionals may call/text you about your inquiry, which may involve use of automated means and prerecorded/artificial voices and applies even if you are registered on a national or state Do Not Call list. You don't need to consent as a condition of buying any property, goods, or services. Message/data rates may apply. You also agree to our Terms of Use.
Learn how to advertise your homesEstimated market value
Not available
Estimated sales range
Not available
$3,117/mo
Price history
| Date | Event | Price |
|---|---|---|
| 10/11/2025 | Price change | $578,995+0.5%$266/sqft |
Source: | ||
| 1/28/2025 | Price change | $575,995+0.5%$264/sqft |
Source: | ||
| 1/7/2025 | Price change | $572,995+0.5%$263/sqft |
Source: | ||
| 12/17/2024 | Price change | $569,995+0.5%$261/sqft |
Source: | ||
| 6/11/2024 | Listed for sale | $566,995+0.4%$260/sqft |
Source: | ||
Public tax history
Tax history is unavailable.
Monthly payment
Neighborhood: 19335
Nearby schools
GreatSchools rating
- 5/10Marsh Creek Sixth Grade CenterGrades: 6Distance: 2.1 mi
- 9/10Downingtown High School East CampusGrades: 9-12Distance: 3.8 mi
- 6/10Lionville Middle SchoolGrades: 7-8Distance: 3.5 mi




