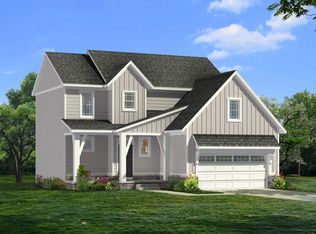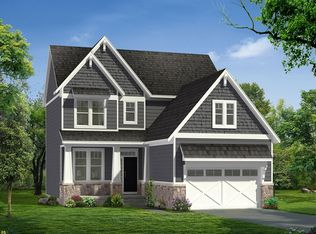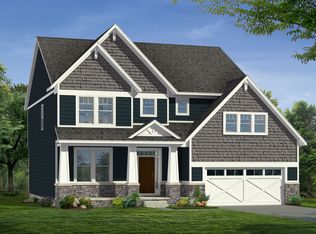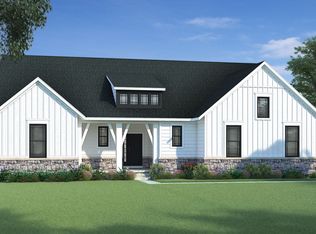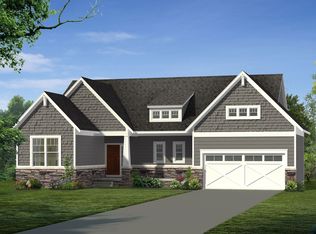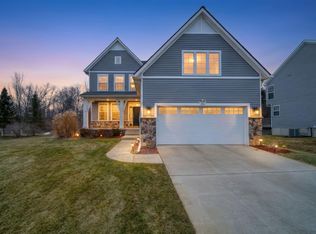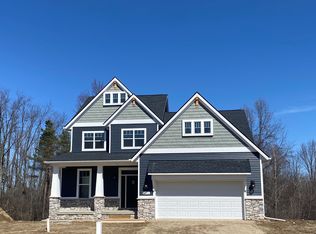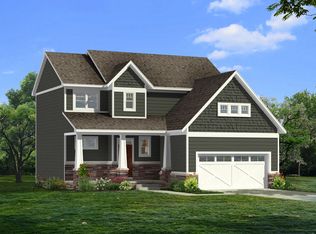Buildable plan: The Kensington, Preserve at Magnolia Park, Jackson, MI 49201
Buildable plan
This is a floor plan you could choose to build within this community.
View move-in ready homesWhat's special
- 9 |
- 0 |
Travel times
Schedule tour
Select your preferred tour type — either in-person or real-time video tour — then discuss available options with the builder representative you're connected with.
Facts & features
Interior
Bedrooms & bathrooms
- Bedrooms: 3
- Bathrooms: 2
- Full bathrooms: 2
Interior area
- Total interior livable area: 1,752 sqft
Property
Parking
- Total spaces: 2
- Parking features: Garage
- Garage spaces: 2
Features
- Levels: 1.0
- Stories: 1
Construction
Type & style
- Home type: SingleFamily
- Property subtype: Single Family Residence
Condition
- New Construction
- New construction: Yes
Details
- Builder name: Norfolk Homes
Community & HOA
Community
- Subdivision: Preserve at Magnolia Park
Location
- Region: Jackson
Financial & listing details
- Price per square foot: $249/sqft
- Date on market: 12/27/2025
About the community
Source: Norfolk Homes
1 home in this community
Available homes
| Listing | Price | Bed / bath | Status |
|---|---|---|---|
| 2924 Sheridan Cir | $424,999 | 3 bed / 3 bath | Available |
Source: Norfolk Homes
Contact builder
By pressing Contact builder, you agree that Zillow Group and other real estate professionals may call/text you about your inquiry, which may involve use of automated means and prerecorded/artificial voices and applies even if you are registered on a national or state Do Not Call list. You don't need to consent as a condition of buying any property, goods, or services. Message/data rates may apply. You also agree to our Terms of Use.
Learn how to advertise your homesEstimated market value
Not available
Estimated sales range
Not available
$2,313/mo
Price history
| Date | Event | Price |
|---|---|---|
| 2/27/2026 | Price change | $436,900+1.6%$249/sqft |
Source: Norfolk Homes Report a problem | ||
| 6/25/2025 | Price change | $429,900+8%$245/sqft |
Source: Norfolk Homes Report a problem | ||
| 5/16/2025 | Listed for sale | $397,900$227/sqft |
Source: Norfolk Homes Report a problem | ||
| 12/6/2023 | Listing removed | -- |
Source: Norfolk Homes Report a problem | ||
| 10/20/2023 | Listed for sale | $397,900$227/sqft |
Source: Norfolk Homes Report a problem | ||
Public tax history
Monthly payment
Neighborhood: 49201
Nearby schools
GreatSchools rating
- 6/10Bean Elementary SchoolGrades: K-5Distance: 3.2 mi
- 7/10Western Middle SchoolGrades: 6-8Distance: 3 mi
- 8/10Western High SchoolGrades: 9-12Distance: 3 mi
