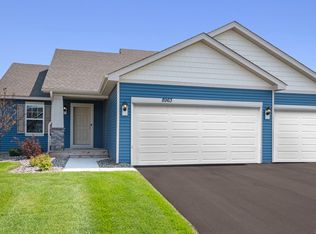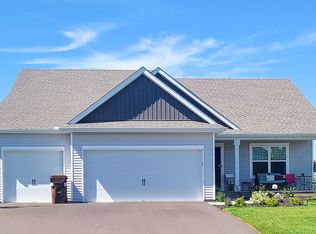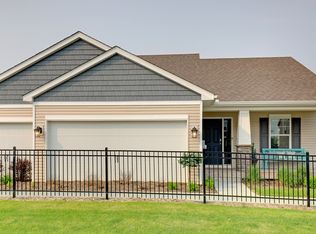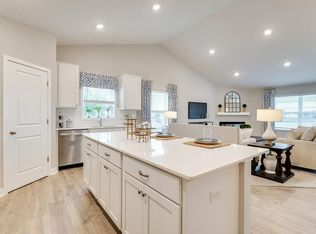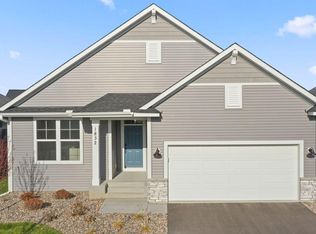Buildable plan: The Cameron II, Preserve at Lexington Waters, Blaine, MN 55014
Buildable plan
This is a floor plan you could choose to build within this community.
View move-in ready homesWhat's special
- 193 |
- 7 |
Travel times
Schedule tour
Select your preferred tour type — either in-person or real-time video tour — then discuss available options with the builder representative you're connected with.
Facts & features
Interior
Bedrooms & bathrooms
- Bedrooms: 5
- Bathrooms: 4
- Full bathrooms: 3
- 1/2 bathrooms: 1
Interior area
- Total interior livable area: 2,513 sqft
Property
Parking
- Total spaces: 3
- Parking features: Garage
- Garage spaces: 3
Features
- Levels: 2.0
- Stories: 2
Construction
Type & style
- Home type: SingleFamily
- Property subtype: Single Family Residence
Condition
- New Construction
- New construction: Yes
Details
- Builder name: D.R. Horton
Community & HOA
Community
- Subdivision: Preserve at Lexington Waters
Location
- Region: Blaine
Financial & listing details
- Price per square foot: $215/sqft
- Date on market: 1/5/2026
About the community
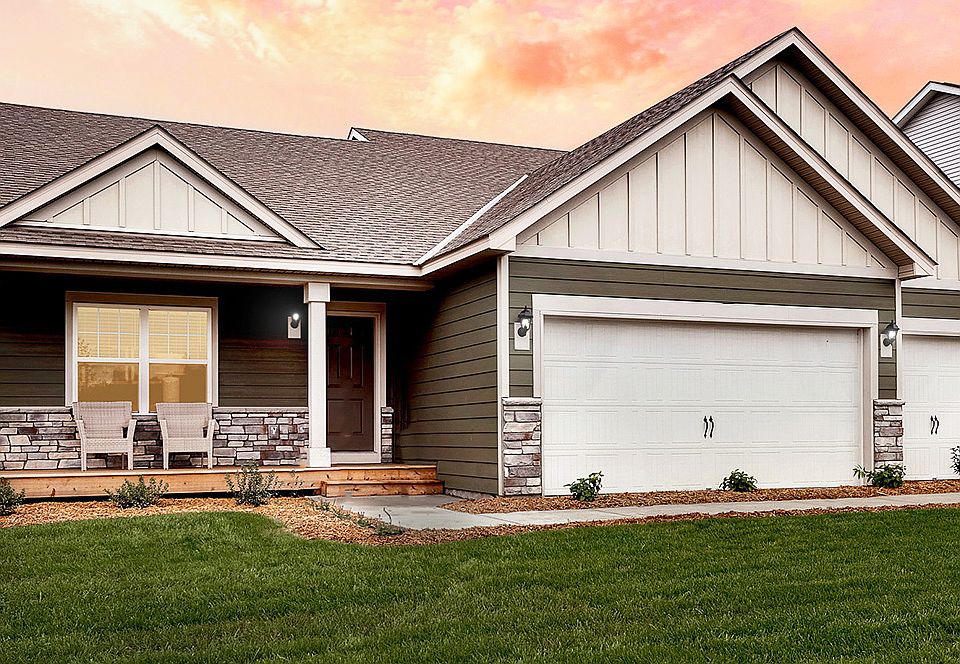
Source: DR Horton
7 homes in this community
Available homes
| Listing | Price | Bed / bath | Status |
|---|---|---|---|
| 4615 132nd Ln NE | $499,990 | 4 bed / 4 bath | Available |
| 4625 132nd Ln NE | $515,000 | 4 bed / 4 bath | Available |
| 4713 132nd Ct NE | $485,000 | 4 bed / 3 bath | Pending |
| 4702 132nd Ct NE | $485,305 | 4 bed / 4 bath | Pending |
| 4724 132nd Ct NE | $525,000 | 4 bed / 4 bath | Pending |
| 4701 132nd Ct NE | $535,000 | 5 bed / 4 bath | Pending |
| 4707 132nd Ct NE | $550,000 | 5 bed / 4 bath | Pending |
Source: DR Horton
Contact builder

By pressing Contact builder, you agree that Zillow Group and other real estate professionals may call/text you about your inquiry, which may involve use of automated means and prerecorded/artificial voices and applies even if you are registered on a national or state Do Not Call list. You don't need to consent as a condition of buying any property, goods, or services. Message/data rates may apply. You also agree to our Terms of Use.
Learn how to advertise your homesEstimated market value
Not available
Estimated sales range
Not available
$3,713/mo
Price history
| Date | Event | Price |
|---|---|---|
| 5/2/2025 | Price change | $539,990+0.6%$215/sqft |
Source: | ||
| 3/26/2025 | Price change | $536,990+0.4%$214/sqft |
Source: | ||
| 3/4/2025 | Price change | $534,990+0.4%$213/sqft |
Source: | ||
| 2/3/2025 | Price change | $532,990+1.1%$212/sqft |
Source: | ||
| 1/3/2025 | Price change | $526,990+1%$210/sqft |
Source: | ||
Public tax history
Monthly payment
Neighborhood: 55014
Nearby schools
GreatSchools rating
- 9/10Sunrise ElementaryGrades: K-5Distance: 0.8 mi
- 6/10Roosevelt Middle SchoolGrades: 6-8Distance: 4.6 mi
- 7/10Blaine Senior High SchoolGrades: 9-12Distance: 5 mi
Schools provided by the builder
- Elementary: Sunrise Elementary School
- Middle: Roosevelt Middle School
- High: Blaine High School
- District: Anoka-Hennepin School District
Source: DR Horton. This data may not be complete. We recommend contacting the local school district to confirm school assignments for this home.
