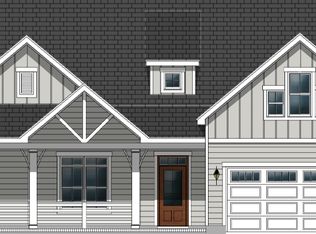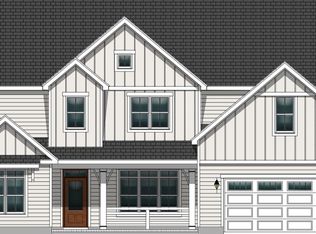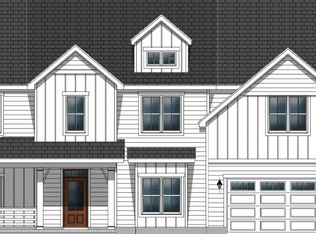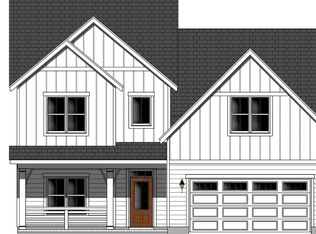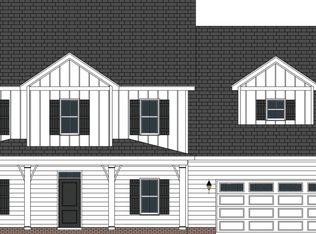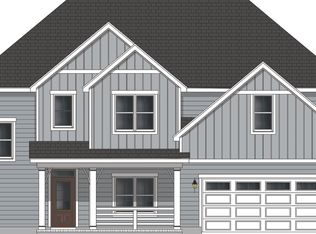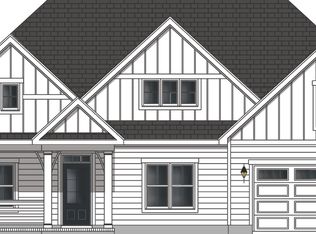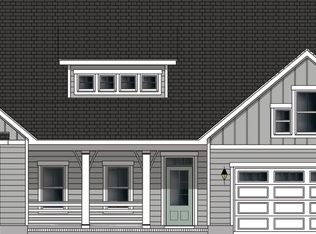Buildable plan: Halston, The Preserve at Langston, Greenville, NC 27858
Buildable plan
This is a floor plan you could choose to build within this community.
View move-in ready homesWhat's special
- 74 |
- 3 |
Travel times
Schedule tour
Select your preferred tour type — either in-person or real-time video tour — then discuss available options with the builder representative you're connected with.
Facts & features
Interior
Bedrooms & bathrooms
- Bedrooms: 5
- Bathrooms: 3
- Full bathrooms: 3
Interior area
- Total interior livable area: 3,030 sqft
Property
Parking
- Total spaces: 2
- Parking features: Garage
- Garage spaces: 2
Construction
Type & style
- Home type: SingleFamily
- Property subtype: Single Family Residence
Condition
- New Construction
- New construction: Yes
Details
- Builder name: Bill Clark Homes
Community & HOA
Community
- Subdivision: The Preserve at Langston
Location
- Region: Greenville
Financial & listing details
- Price per square foot: $147/sqft
- Date on market: 1/13/2026
About the community
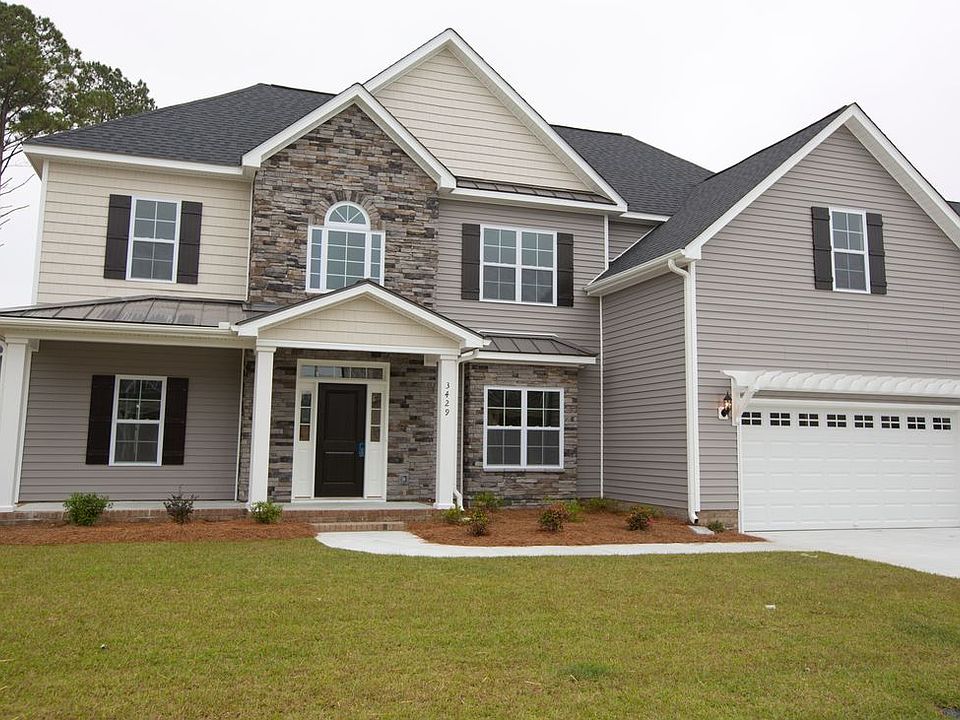
Source: Bill Clark Homes
3 homes in this community
Available homes
| Listing | Price | Bed / bath | Status |
|---|---|---|---|
| 3452 Rockbend Road | $469,700 | 4 bed / 4 bath | Available |
| 3428 Rockbend Road | $519,900 | 4 bed / 4 bath | Available |
| 2909 Ridgestone Drive | $481,400 | 3 bed / 4 bath | Pending |
Source: Bill Clark Homes
Contact builder
By pressing Contact builder, you agree that Zillow Group and other real estate professionals may call/text you about your inquiry, which may involve use of automated means and prerecorded/artificial voices and applies even if you are registered on a national or state Do Not Call list. You don't need to consent as a condition of buying any property, goods, or services. Message/data rates may apply. You also agree to our Terms of Use.
Learn how to advertise your homesEstimated market value
$444,900
$423,000 - $467,000
$2,803/mo
Price history
| Date | Event | Price |
|---|---|---|
| 3/21/2025 | Listed for sale | $444,900$147/sqft |
Source: Bill Clark Homes Report a problem | ||
Public tax history
Monthly payment
Neighborhood: 27858
Nearby schools
GreatSchools rating
- 5/10Ridgewood Elementary SchoolGrades: K-5Distance: 0.4 mi
- 3/10A G Cox Middle SchoolGrades: 6-8Distance: 2.9 mi
- 6/10South Central High SchoolGrades: 9-12Distance: 1.5 mi
