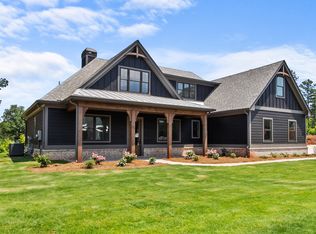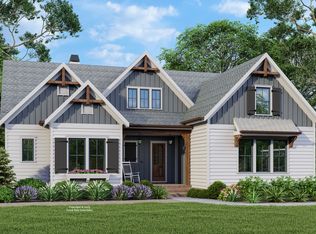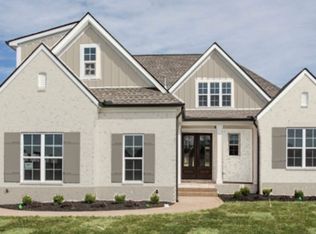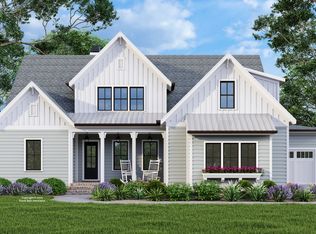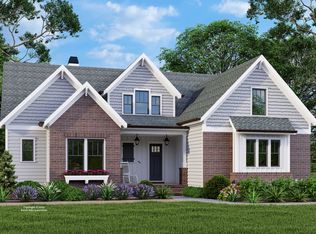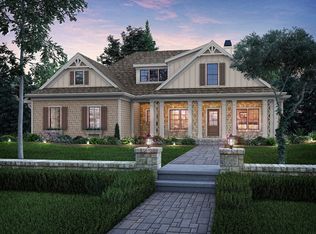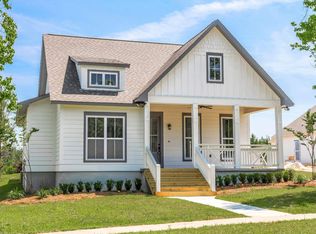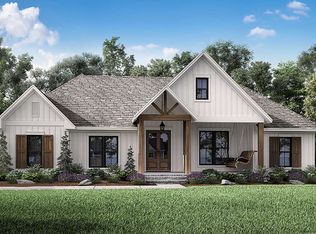Buildable plan: Hickory Hills, The Preserve at Fox Run, Forsyth, GA 31029
Buildable plan
This is a floor plan you could choose to build within this community.
View move-in ready homesWhat's special
- 207 |
- 12 |
Travel times
Schedule tour
Facts & features
Interior
Bedrooms & bathrooms
- Bedrooms: 4
- Bathrooms: 4
- Full bathrooms: 3
- 1/2 bathrooms: 1
Cooling
- Central Air
Features
- Has fireplace: Yes
Interior area
- Total interior livable area: 2,909 sqft
Property
Parking
- Total spaces: 2
- Parking features: Attached
- Attached garage spaces: 2
Features
- Levels: 2.0
- Stories: 2
Construction
Type & style
- Home type: SingleFamily
- Property subtype: Single Family Residence
Materials
- Brick, Other
- Roof: Composition
Condition
- New Construction
- New construction: Yes
Details
- Builder name: PrimePoint Ventures
Community & HOA
Community
- Security: Fire Sprinkler System
- Subdivision: The Preserve at Fox Run
Location
- Region: Forsyth
Financial & listing details
- Price per square foot: $191/sqft
- Date on market: 1/5/2026
About the community
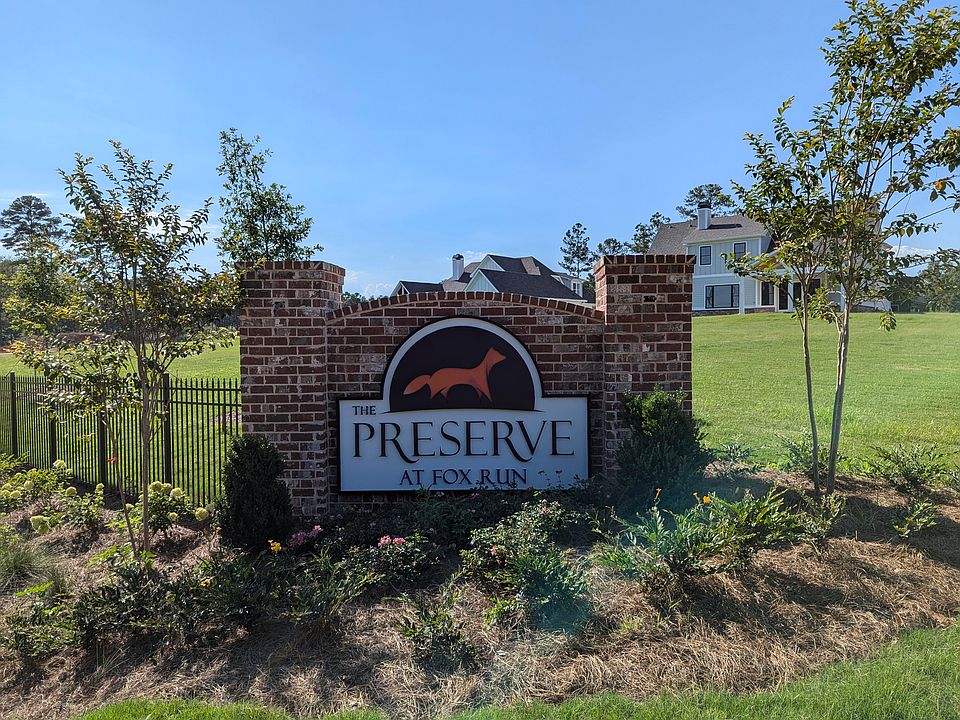
The Preserve at Fox Run
Come build your future in a place where life feels just right-The Preserve at Fox Run in Monroe County.You can build your dream home by choosing one of our curated plans or bringing your own.Source: PrimePoint Ventures
15 homes in this community
Available lots
| Listing | Price | Bed / bath | Status |
|---|---|---|---|
| 238 Copper Xing | $500,000+ | 4 bed / 3 bath | Customizable |
| 223 Copper Xing | $545,000+ | 4 bed / 4 bath | Customizable |
| 231 Copper Xing | $556,500+ | 4 bed / 4 bath | Customizable |
| 313 Clover Pass | $557,500+ | 3 bed / 4 bath | Customizable |
| 5 The Preserve | $557,500+ | 3 bed / 3 bath | Customizable |
| 211 Copper Xing | $572,000+ | 4 bed / 3 bath | Customizable |
| 240 Copper Xing | $572,000+ | 4 bed / 3 bath | Customizable |
| 9 The Preserve | $572,000+ | 4 bed / 3 bath | Customizable |
| 214 Copper Xing | $574,500+ | 4 bed / 3 bath | Customizable |
| 234 Copper Xing | $574,500+ | 4 bed / 3 bath | Customizable |
| 241 Copper Xing | $574,500+ | 4 bed / 3 bath | Customizable |
| 320 Clover Pass | $574,500+ | 4 bed / 3 bath | Customizable |
| 10 The Preserve | $575,000+ | 5 bed / 4 bath | Customizable |
| 237 Copper Xing | $575,000+ | 5 bed / 4 bath | Customizable |
| 4 The Preserve | $575,000+ | 5 bed / 4 bath | Customizable |
Source: PrimePoint Ventures
Contact agent
By pressing Contact agent, you agree that Zillow Group and its affiliates, and may call/text you about your inquiry, which may involve use of automated means and prerecorded/artificial voices. You don't need to consent as a condition of buying any property, goods or services. Message/data rates may apply. You also agree to our Terms of Use. Zillow does not endorse any real estate professionals. We may share information about your recent and future site activity with your agent to help them understand what you're looking for in a home.
Learn how to advertise your homesEstimated market value
Not available
Estimated sales range
Not available
$3,562/mo
Price history
| Date | Event | Price |
|---|---|---|
| 7/16/2025 | Price change | $556,500+11.3%$191/sqft |
Source: | ||
| 6/5/2024 | Listed for sale | $500,000$172/sqft |
Source: | ||
Public tax history
The Preserve at Fox Run
Come build your future in a place where life feels just right-The Preserve at Fox Run in Monroe County.You can build your dream home by choosing one of our curated plans or bringing your own.Source: PrimePoint VenturesMonthly payment
Neighborhood: 31029
Nearby schools
GreatSchools rating
- 7/10T.G. Scott Elementary SchoolGrades: PK-5Distance: 0.2 mi
- 7/10Monroe County Middle School Banks Stephens CampusGrades: 6-8Distance: 0.2 mi
- 7/10Mary Persons High SchoolGrades: 9-12Distance: 1.1 mi
Schools provided by the builder
- Elementary: TG Scott Elementary
- Middle: Monroe County Middle School
- High: Mary Persons High School
- District: Monroe County
Source: PrimePoint Ventures. This data may not be complete. We recommend contacting the local school district to confirm school assignments for this home.

