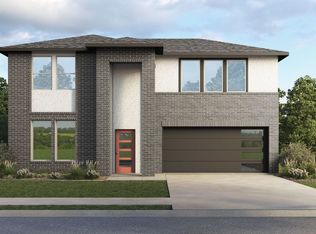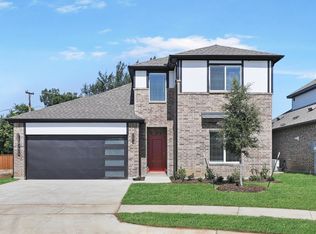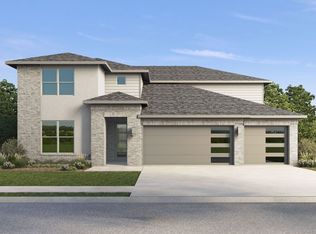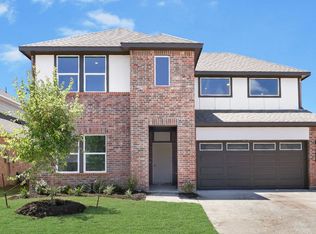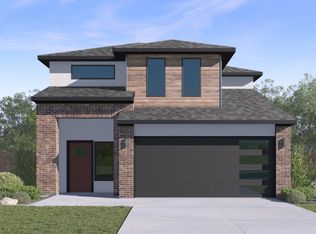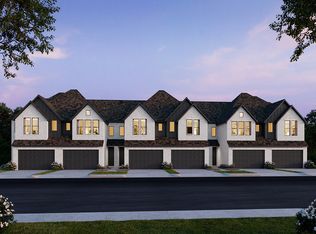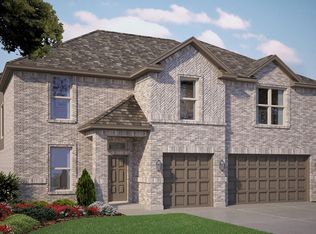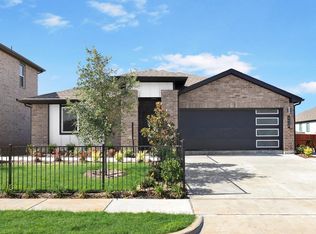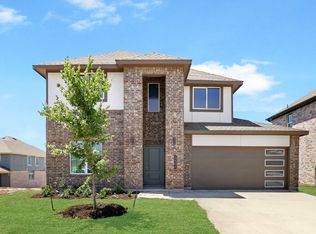Buildable plan: HOLLY, The Preserve at Forum, Grand Prairie, TX 75052
Buildable plan
This is a floor plan you could choose to build within this community.
View move-in ready homesWhat's special
- 200 |
- 19 |
Travel times
Schedule tour
Select your preferred tour type — either in-person or real-time video tour — then discuss available options with the builder representative you're connected with.
Facts & features
Interior
Bedrooms & bathrooms
- Bedrooms: 5
- Bathrooms: 3
- Full bathrooms: 3
Interior area
- Total interior livable area: 2,775 sqft
Property
Parking
- Total spaces: 2
- Parking features: Garage
- Garage spaces: 2
Features
- Levels: 2.0
- Stories: 2
Construction
Type & style
- Home type: SingleFamily
- Property subtype: Single Family Residence
Condition
- New Construction
- New construction: Yes
Details
- Builder name: D.R. Horton
Community & HOA
Community
- Subdivision: The Preserve at Forum
Location
- Region: Grand Prairie
Financial & listing details
- Price per square foot: $187/sqft
- Date on market: 12/1/2025
About the community
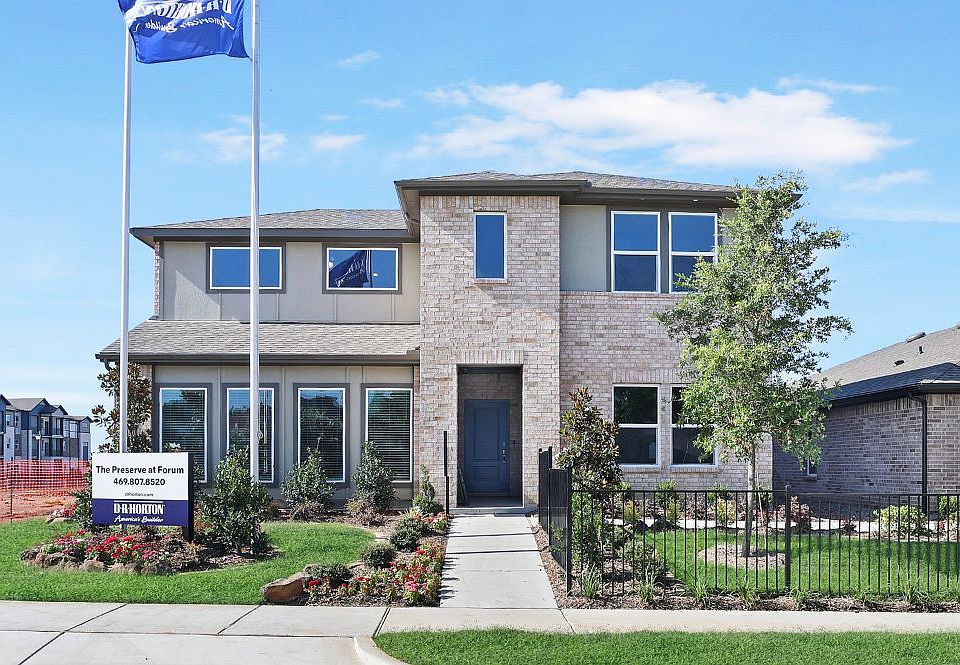
Source: DR Horton
10 homes in this community
Homes based on this plan
| Listing | Price | Bed / bath | Status |
|---|---|---|---|
| 3685 Saguaro Dr | $517,990 | 5 bed / 3 bath | Available |
Other available homes
| Listing | Price | Bed / bath | Status |
|---|---|---|---|
| 2402 Ascent Ln | $476,990 | 4 bed / 2 bath | Available |
| 3610 Saguaro Dr | $492,990 | 4 bed / 3 bath | Available |
| 3634 Saguaro Dr | $492,990 | 4 bed / 3 bath | Available |
| 3690 Loft Ln | $505,990 | 4 bed / 3 bath | Available |
| 2322 Skyward St | $508,990 | 4 bed / 3 bath | Available |
| 2322 Rise Ridge Rd | $510,990 | 4 bed / 3 bath | Available |
| 3613 Unity Ln | $510,990 | 4 bed / 3 bath | Available |
| 2333 Rise Ridge Rd | $511,990 | 4 bed / 4 bath | Available |
| 3682 Loft Ln | $526,990 | 4 bed / 4 bath | Available |
Source: DR Horton
Contact builder

By pressing Contact builder, you agree that Zillow Group and other real estate professionals may call/text you about your inquiry, which may involve use of automated means and prerecorded/artificial voices and applies even if you are registered on a national or state Do Not Call list. You don't need to consent as a condition of buying any property, goods, or services. Message/data rates may apply. You also agree to our Terms of Use.
Learn how to advertise your homesEstimated market value
Not available
Estimated sales range
Not available
$3,049/mo
Price history
| Date | Event | Price |
|---|---|---|
| 1/17/2026 | Price change | $517,990+0.8%$187/sqft |
Source: | ||
| 12/30/2025 | Price change | $513,990+0.6%$185/sqft |
Source: | ||
| 12/10/2025 | Price change | $510,990+0.4%$184/sqft |
Source: | ||
| 7/8/2025 | Price change | $508,990+0.6%$183/sqft |
Source: | ||
| 6/17/2025 | Price change | $505,990+0.4%$182/sqft |
Source: | ||
Public tax history
Monthly payment
Neighborhood: 75052
Nearby schools
GreatSchools rating
- 6/10Farrell Elementary SchoolGrades: PK-6Distance: 1 mi
- 4/10Barnett Junior High SchoolGrades: 7-8Distance: 6.4 mi
- 3/10Bowie High SchoolGrades: 9-12Distance: 2.5 mi
Schools provided by the builder
- Elementary: Farrell Elementary School
- Middle: Barnett Junior High School
- High: Bowie High School
- District: Arlington ISD
Source: DR Horton. This data may not be complete. We recommend contacting the local school district to confirm school assignments for this home.
