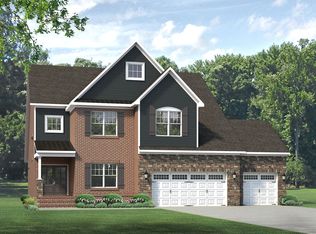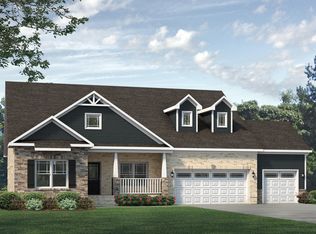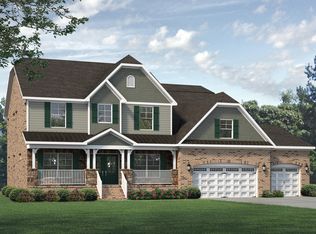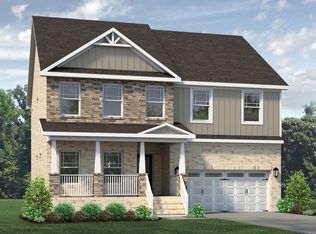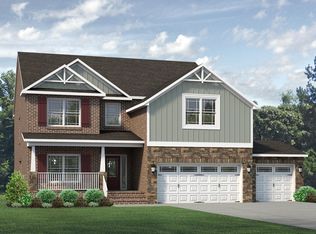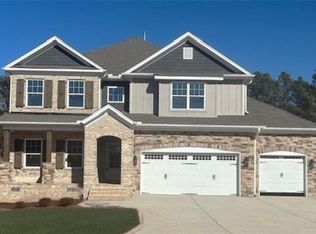Buildable plan: Hanover Lux, Preserve at Carriage Cove, Oak Ridge, NC 27310
Buildable plan
This is a floor plan you could choose to build within this community.
View move-in ready homesWhat's special
- 129 |
- 6 |
Travel times
Schedule tour
Select your preferred tour type — either in-person or real-time video tour — then discuss available options with the builder representative you're connected with.
Facts & features
Interior
Bedrooms & bathrooms
- Bedrooms: 5
- Bathrooms: 3
- Full bathrooms: 3
Interior area
- Total interior livable area: 3,628 sqft
Property
Parking
- Total spaces: 3
- Parking features: Garage
- Garage spaces: 3
Features
- Levels: 1.0
- Stories: 1
Construction
Type & style
- Home type: SingleFamily
- Property subtype: Single Family Residence
Condition
- New Construction
- New construction: Yes
Details
- Builder name: Keystone Homes
Community & HOA
Community
- Subdivision: Preserve at Carriage Cove
Location
- Region: Oak Ridge
Financial & listing details
- Price per square foot: $207/sqft
- Date on market: 12/20/2025
About the community
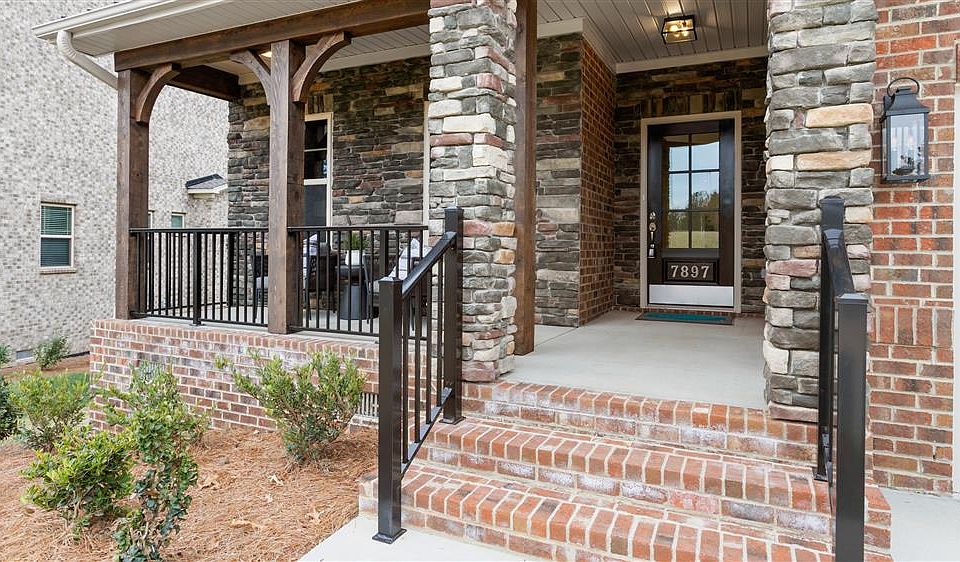
Source: Keystone Homes NC
11 homes in this community
Available homes
| Listing | Price | Bed / bath | Status |
|---|---|---|---|
| 7892 Maple Pond Dr | $644,990 | 4 bed / 3 bath | Available |
| 7890 Maple Pond Dr | $699,990 | 4 bed / 4 bath | Available |
| 7736 Maple Pond Dr | $751,070 | 4 bed / 4 bath | Available |
| 7731 Maple Pond Dr | $752,465 | 4 bed / 4 bath | Available |
| 7720 Maple Pond Dr | $674,863 | 4 bed / 4 bath | Pending |
| 7726 Maple Pond Dr | $700,139 | 4 bed / 4 bath | Pending |
| 7016 Carriage Cove Dr | $719,274 | 4 bed / 3 bath | Pending |
| 7713 Maple Pond Dr | $722,275 | 4 bed / 4 bath | Pending |
| 7886 Maple Pond Dr | $741,080 | 4 bed / 4 bath | Pending |
| 7722 Maple Pond Dr | $746,850 | 4 bed / 4 bath | Pending |
| 7725 Maple Pond Dr | $753,585 | 4 bed / 4 bath | Pending |
Source: Keystone Homes NC
Contact builder

By pressing Contact builder, you agree that Zillow Group and other real estate professionals may call/text you about your inquiry, which may involve use of automated means and prerecorded/artificial voices and applies even if you are registered on a national or state Do Not Call list. You don't need to consent as a condition of buying any property, goods, or services. Message/data rates may apply. You also agree to our Terms of Use.
Learn how to advertise your homesEstimated market value
Not available
Estimated sales range
Not available
$3,714/mo
Price history
| Date | Event | Price |
|---|---|---|
| 8/2/2025 | Price change | $749,990+23%$207/sqft |
Source: | ||
| 1/14/2025 | Price change | $609,990-1.6%$168/sqft |
Source: | ||
| 7/10/2024 | Listed for sale | $619,990$171/sqft |
Source: | ||
Public tax history
Monthly payment
Neighborhood: 27310
Nearby schools
GreatSchools rating
- 10/10Oak Ridge Elementary SchoolGrades: PK-5Distance: 2.6 mi
- 8/10Northwest Guilford Middle SchoolGrades: 6-8Distance: 2.6 mi
- 9/10Northwest Guilford High SchoolGrades: 9-12Distance: 2.7 mi
Schools provided by the builder
- Elementary: Oak Ridge
- Middle: Northwest
- High: Northwest
Source: Keystone Homes NC. This data may not be complete. We recommend contacting the local school district to confirm school assignments for this home.
