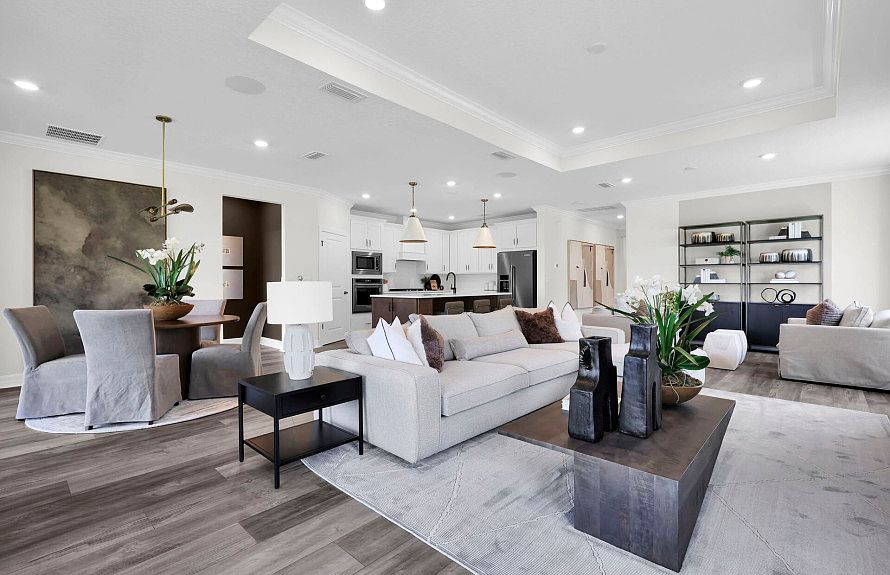The Ashby features a stunning floorplan with a spacious kitchen, café, and gathering room. Create the perfect in-home office or personal gym in your spacious flex room. This home offers a 4-foot garage extension to help accommodate for a longer vehicle or create the best extra storage space. Relax under your covered lanai on a large yard ideal for adding a refreshing pool and outdoor entertaining.
from $528,990
Buildable plan: Ashby, The Preserve at Bannon Lakes, Augustine, FL 32095
3beds
2,204sqft
Single Family Residence
Built in 2025
-- sqft lot
$510,700 Zestimate®
$240/sqft
$-- HOA
Buildable plan
This is a floor plan you could choose to build within this community.
View move-in ready homes- 45 |
- 0 |
Travel times
Facts & features
Interior
Bedrooms & bathrooms
- Bedrooms: 3
- Bathrooms: 2
- Full bathrooms: 2
Interior area
- Total interior livable area: 2,204 sqft
Video & virtual tour
Property
Parking
- Total spaces: 3
- Parking features: Garage
- Garage spaces: 3
Features
- Levels: 2.0
- Stories: 2
Construction
Type & style
- Home type: SingleFamily
- Property subtype: Single Family Residence
Condition
- New Construction
- New construction: Yes
Details
- Builder name: Pulte Homes
Community & HOA
Community
- Subdivision: The Preserve at Bannon Lakes
Location
- Region: Augustine
Financial & listing details
- Price per square foot: $240/sqft
- Date on market: 6/3/2025
About the community
The Preserve is part of the master-planned community of Bannon Lakes in St. Augustine. The Preserve features 40', 50' and 60' homesites with preserve and water views. Bannon Lakes offers a 4,000 Sq. Ft. clubhouse with a pool, fitness center, sports courts and more! This community is zoned for Mill Creek Academy and Tocoi Creek High School and features a Fiber network with fast, reliable internet.
Source: Pulte

