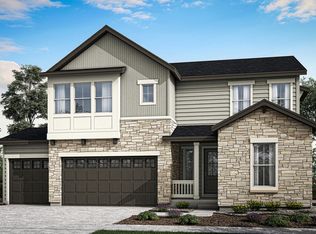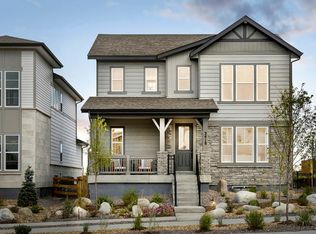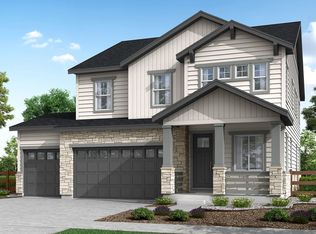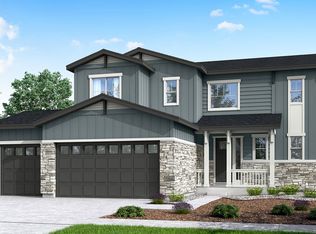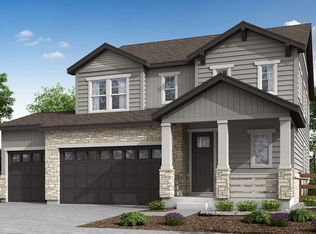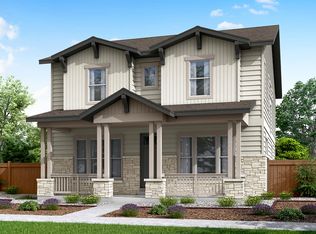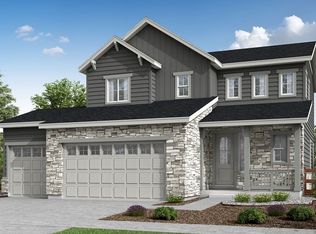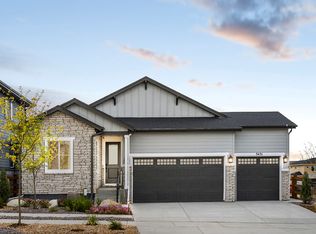Buildable plan: Plan 3504, Prelude at The Aurora Highlands, Aurora, CO 80019
Buildable plan
This is a floor plan you could choose to build within this community.
View move-in ready homesWhat's special
- 86 |
- 7 |
Travel times
Schedule tour
Select your preferred tour type — either in-person or real-time video tour — then discuss available options with the builder representative you're connected with.
Facts & features
Interior
Bedrooms & bathrooms
- Bedrooms: 4
- Bathrooms: 4
- Full bathrooms: 3
- 1/2 bathrooms: 1
Features
- Walk-In Closet(s)
- Has fireplace: Yes
Interior area
- Total interior livable area: 2,570 sqft
Video & virtual tour
Property
Parking
- Total spaces: 3
- Parking features: Garage
- Garage spaces: 3
Features
- Levels: 2.0
- Stories: 2
Construction
Type & style
- Home type: SingleFamily
- Property subtype: Single Family Residence
Condition
- New Construction
- New construction: Yes
Details
- Builder name: Tri Pointe Homes
Community & HOA
Community
- Subdivision: Prelude at The Aurora Highlands
HOA
- Has HOA: Yes
- HOA fee: $100 monthly
Location
- Region: Aurora
Financial & listing details
- Price per square foot: $253/sqft
- Date on market: 11/20/2025
About the community
Source: TRI Pointe Homes
4 homes in this community
Available homes
| Listing | Price | Bed / bath | Status |
|---|---|---|---|
| 24591 E 33rd Dr | $724,900 | 4 bed / 4 bath | Move-in ready |
| 24562 E 34th Avenue | $624,900 | 3 bed / 2 bath | Available |
| 24563 E 34th Avenue | $724,900 | 3 bed / 4 bath | Available |
| 24583 E 34th Avenue | $699,900 | 3 bed / 3 bath | Pending |
Source: TRI Pointe Homes
Contact builder

By pressing Contact builder, you agree that Zillow Group and other real estate professionals may call/text you about your inquiry, which may involve use of automated means and prerecorded/artificial voices and applies even if you are registered on a national or state Do Not Call list. You don't need to consent as a condition of buying any property, goods, or services. Message/data rates may apply. You also agree to our Terms of Use.
Learn how to advertise your homesEstimated market value
Not available
Estimated sales range
Not available
$3,763/mo
Price history
| Date | Event | Price |
|---|---|---|
| 1/17/2025 | Price change | $649,900+0.8%$253/sqft |
Source: | ||
| 3/2/2024 | Listed for sale | $644,900$251/sqft |
Source: | ||
Public tax history
Monthly payment
Neighborhood: 80019
Nearby schools
GreatSchools rating
- 6/10Vista Peak P-8 ExploratoryGrades: PK-8Distance: 3.1 mi
- 5/10Vista Peak 9-12 PreparatoryGrades: 9-12Distance: 2.8 mi
Schools provided by the builder
- Elementary: Vista Peak Exploratory P-8 School
- Middle: Vista Peak Exploratory P-8 School
- High: Vista Peak Preparatory School
- District: Aurora Public Schools
Source: TRI Pointe Homes. This data may not be complete. We recommend contacting the local school district to confirm school assignments for this home.
