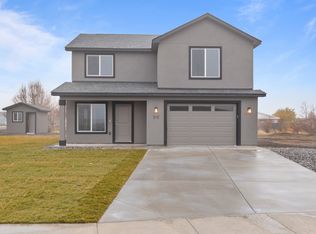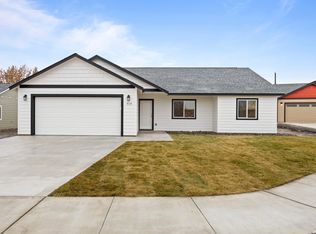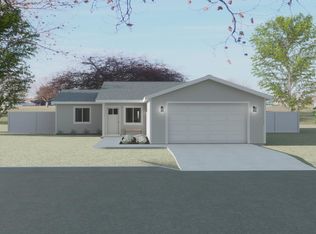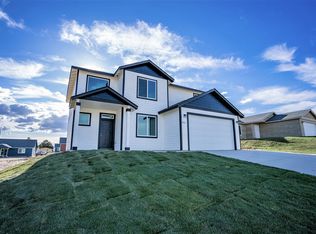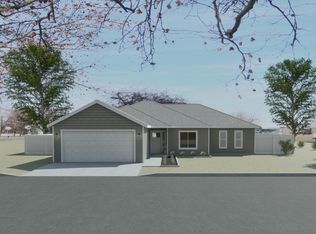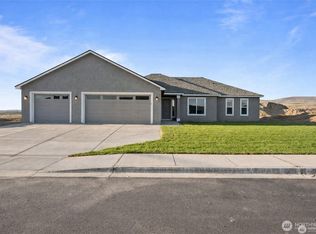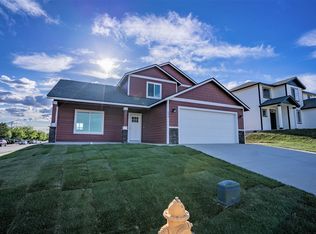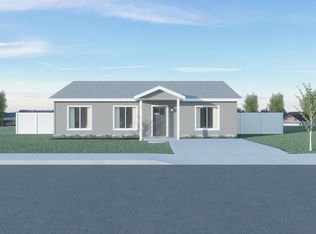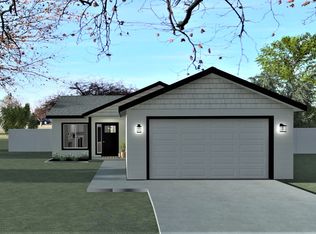Buildable plan: 3010 Plan • Pratt Hills, Pratt Hills, Royal City, WA 99357
Buildable plan
This is a floor plan you could choose to build within this community.
View move-in ready homesWhat's special
- 26 |
- 0 |
Travel times
Schedule tour
Facts & features
Interior
Bedrooms & bathrooms
- Bedrooms: 5
- Bathrooms: 3
- Full bathrooms: 2
- 1/2 bathrooms: 1
Heating
- Electric, Heat Pump
Cooling
- Central Air
Features
- Windows: Double Pane Windows
Interior area
- Total interior livable area: 3,010 sqft
Property
Parking
- Total spaces: 2
- Parking features: Attached
- Attached garage spaces: 2
Features
- Levels: 2.0
- Stories: 2
- Patio & porch: Patio
Construction
Type & style
- Home type: SingleFamily
- Property subtype: Single Family Residence
Materials
- Wood Siding, Other
- Roof: Composition
Condition
- New Construction
- New construction: Yes
Details
- Builder name: CAD Homes LLC
Community & HOA
Community
- Subdivision: Pratt Hills
Location
- Region: Royal City
Financial & listing details
- Price per square foot: $181/sqft
- Date on market: 1/8/2026
About the community
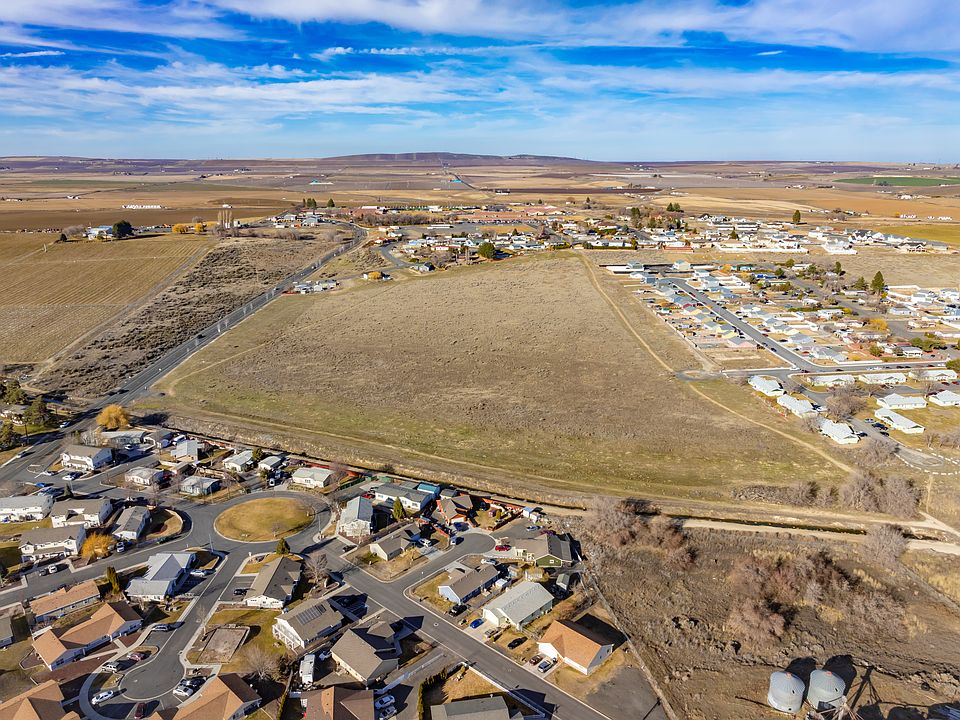
Now Selling – New Construction Homes at Pratt Hills, Royal City! Call Arturo Vela: 509-398-2249
Be among the first to call Pratt Hills home-Royal City's newest community by CAD Homes LLC. Choose from over 19 floor plans, including 2 duplex options, all thoughtfully designed for modern living in a scenic, small-town setting!Source: CAD Homes LLC
3 homes in this community
Available homes
| Listing | Price | Bed / bath | Status |
|---|---|---|---|
| 223 Poplar Street NE | $297,210 | 2 bed / 2 bath | Available |
| 102 Poplar Street NE | $318,705 | 4 bed / 2 bath | Available |
| 211 Poplar Street NE | $322,250 | 3 bed / 2 bath | Available |
Source: CAD Homes LLC
Contact agent
By pressing Contact agent, you agree that Zillow Group and its affiliates, and may call/text you about your inquiry, which may involve use of automated means and prerecorded/artificial voices. You don't need to consent as a condition of buying any property, goods or services. Message/data rates may apply. You also agree to our Terms of Use. Zillow does not endorse any real estate professionals. We may share information about your recent and future site activity with your agent to help them understand what you're looking for in a home.
Learn how to advertise your homesEstimated market value
Not available
Estimated sales range
Not available
$3,123/mo
Price history
| Date | Event | Price |
|---|---|---|
| 5/7/2025 | Listed for sale | $543,575$181/sqft |
Source: | ||
Public tax history
Now Selling – New Construction Homes at Pratt Hills, Royal City! Call Arturo Vela: 509-398-2249
Be among the first to call Pratt Hills home-Royal City's newest community by CAD Homes LLC. Choose from over 19 floor plans, including 2 duplex options, all thoughtfully designed for modern living in a scenic, small-town setting!Source: CAD Homes LLCMonthly payment
Neighborhood: 99357
Nearby schools
GreatSchools rating
- 5/10Red Rock Elementary SchoolGrades: PK-3Distance: 0.4 mi
- 5/10Royal Middle SchoolGrades: 7-8Distance: 0.5 mi
- 4/10Royal High SchoolGrades: 9-12Distance: 0.6 mi
Schools provided by the builder
- Elementary: Royal Elementary School
- Middle: Royal Middle School
- High: Royal High School
- District: Royal City
Source: CAD Homes LLC. This data may not be complete. We recommend contacting the local school district to confirm school assignments for this home.

