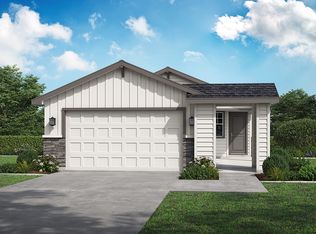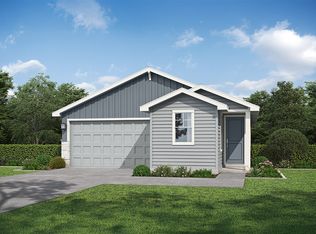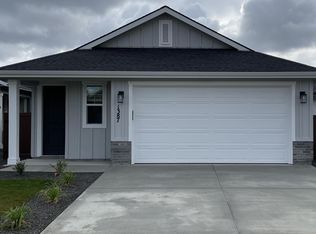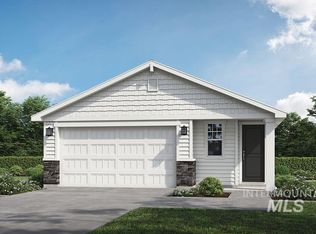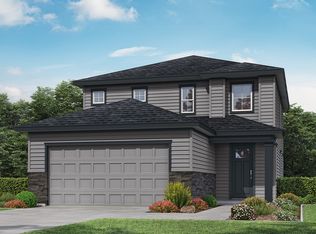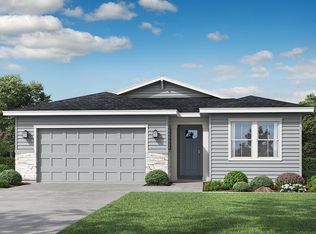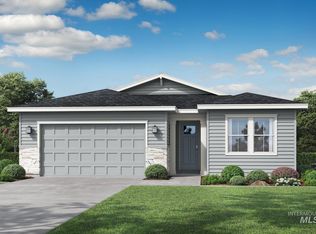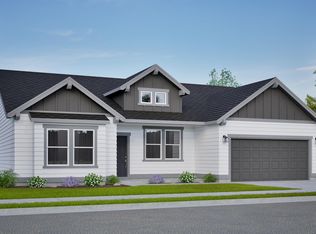Buildable plan: Riviera, Prairiefire at Heritage Grove, Meridian, ID 83646
Buildable plan
This is a floor plan you could choose to build within this community.
View move-in ready homesWhat's special
- 77 |
- 7 |
Travel times
Schedule tour
Select your preferred tour type — either in-person or real-time video tour — then discuss available options with the builder representative you're connected with.
Facts & features
Interior
Bedrooms & bathrooms
- Bedrooms: 2
- Bathrooms: 2
- Full bathrooms: 2
Interior area
- Total interior livable area: 1,788 sqft
Property
Parking
- Total spaces: 2
- Parking features: Garage
- Garage spaces: 2
Features
- Levels: 1.0
- Stories: 1
Construction
Type & style
- Home type: SingleFamily
- Property subtype: Single Family Residence
Condition
- New Construction
- New construction: Yes
Details
- Builder name: Hubble Homes, LLC
Community & HOA
Community
- Subdivision: Prairiefire at Heritage Grove
Location
- Region: Meridian
Financial & listing details
- Price per square foot: $254/sqft
- Date on market: 11/30/2025
About the community
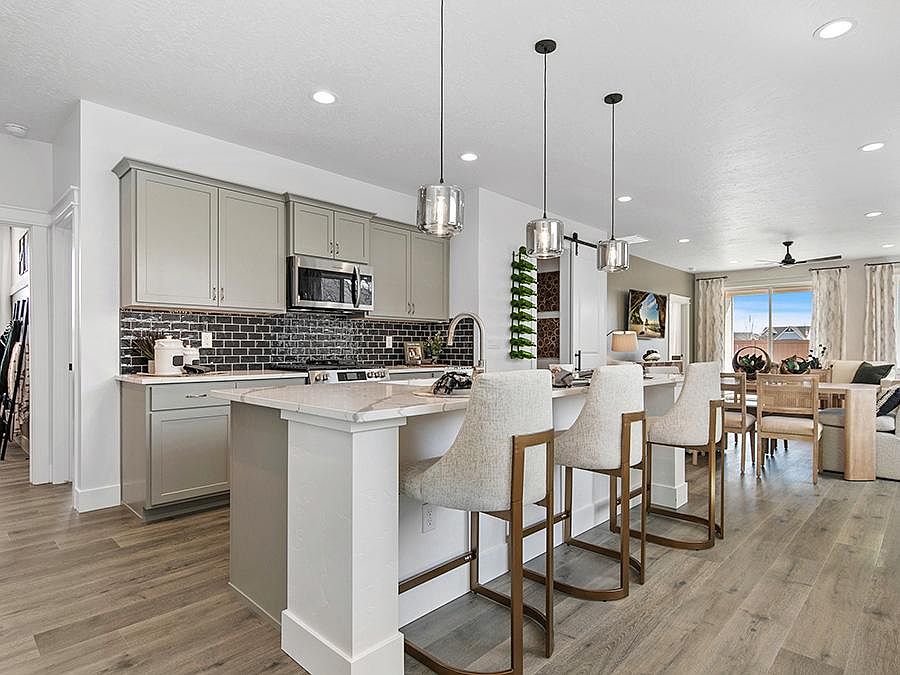
Source: Hubble Homes
4 homes in this community
Available homes
| Listing | Price | Bed / bath | Status |
|---|---|---|---|
| 1450 E Prairiefire St | $419,990 | 2 bed / 2 bath | Available |
| 1471 E Prairiefire St | $429,687 | 2 bed / 2 bath | Available |
| 1415 E Prairiefire St | $494,652 | 3 bed / 2 bath | Available |
| 1380 E Prairiefire St | $469,574 | 3 bed / 2 bath | Under construction |
Source: Hubble Homes
Contact builder
By pressing Contact builder, you agree that Zillow Group and other real estate professionals may call/text you about your inquiry, which may involve use of automated means and prerecorded/artificial voices and applies even if you are registered on a national or state Do Not Call list. You don't need to consent as a condition of buying any property, goods, or services. Message/data rates may apply. You also agree to our Terms of Use.
Learn how to advertise your homesEstimated market value
Not available
Estimated sales range
Not available
$2,287/mo
Price history
| Date | Event | Price |
|---|---|---|
| 6/9/2025 | Price change | $454,990+0.4%$254/sqft |
Source: Hubble Homes Report a problem | ||
| 4/16/2025 | Price change | $452,990+0.9%$253/sqft |
Source: Hubble Homes Report a problem | ||
| 3/14/2025 | Price change | $448,990+0.4%$251/sqft |
Source: Hubble Homes Report a problem | ||
| 3/11/2025 | Listed for sale | $446,990$250/sqft |
Source: Hubble Homes Report a problem | ||
Public tax history
Monthly payment
Neighborhood: 83646
Nearby schools
GreatSchools rating
- 10/10Prospect Elementary SchoolGrades: PK-5Distance: 0.6 mi
- 9/10Heritage Middle SchoolGrades: 6-8Distance: 1.1 mi
- 9/10Rocky Mountain High SchoolGrades: 9-12Distance: 2.1 mi
