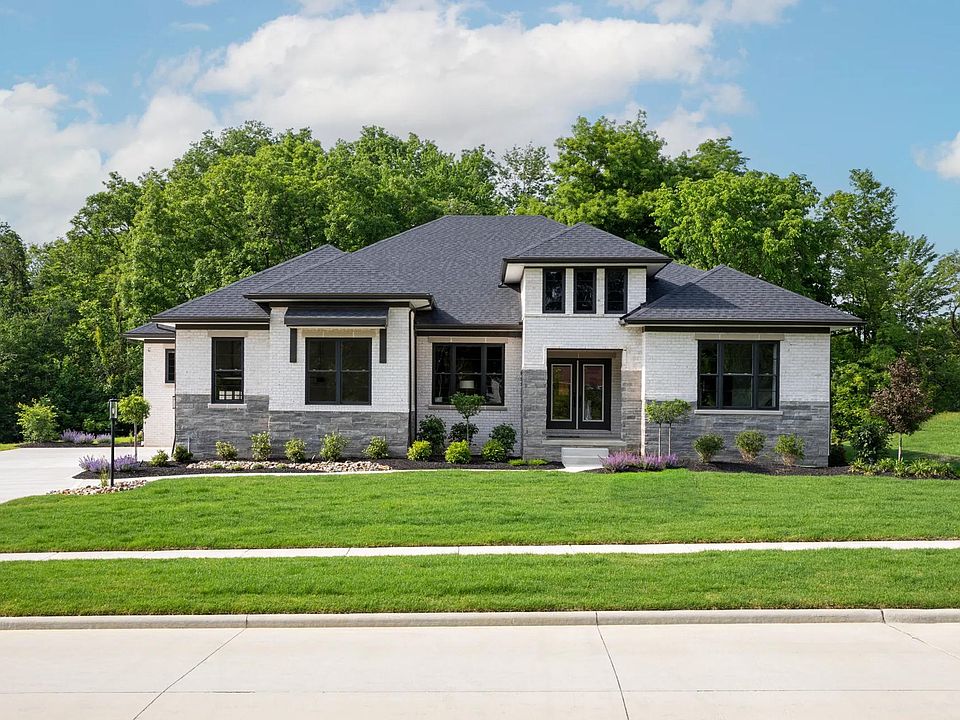The Viola is a versatile floor plan designed to accommodate the modern family. Upon entering the home, you are greeted by a generous foyer that flows into a spacious family room, dining area and a kitchen equipped with a walk-in pantry. Beyond the kitchen, additional storage space, a laundry room and a family foyer provide practical solutions for everyday living- including a convenient area to remove shoes when entering from the garage. The main floor also features a dedicated office, ideal for remote work or study, a guest room and a full bath. The upper floor features a luxurious primary suite, complete with a spacious bath featuring an oversized shower and an impressive walk-in closet. Three additional bedrooms, a full bath and a loft are also situated on the upper floor with numerous options available to customize this space to suit your family's needs. The lower level boasts a full basement, ready to be finished according to your preferences, providing additional living, entertainment or storage space.
from $896,900
Buildable plan: VIOLA, Prairie Vista, Hinckley, OH 44233
4beds
3,515sqft
Single Family Residence
Built in 2025
-- sqft lot
$895,300 Zestimate®
$255/sqft
$-- HOA
Buildable plan
This is a floor plan you could choose to build within this community.
View move-in ready homesWhat's special
Spacious family roomDedicated officeLuxurious primary suiteFull basementDining areaGenerous foyerAdditional storage space
- 32 |
- 1 |
Travel times
Schedule tour
Select your preferred tour type — either in-person or real-time video tour — then discuss available options with the builder representative you're connected with.
Select a date
Facts & features
Interior
Bedrooms & bathrooms
- Bedrooms: 4
- Bathrooms: 4
- Full bathrooms: 3
- 1/2 bathrooms: 1
Features
- Has fireplace: Yes
Interior area
- Total interior livable area: 3,515 sqft
Property
Parking
- Total spaces: 2
- Parking features: Garage
- Garage spaces: 2
Features
- Levels: 2.0
- Stories: 2
Construction
Type & style
- Home type: SingleFamily
- Property subtype: Single Family Residence
Condition
- New Construction
- New construction: Yes
Details
- Builder name: Drees Homes
Community & HOA
Community
- Subdivision: Prairie Vista
Location
- Region: Hinckley
Financial & listing details
- Price per square foot: $255/sqft
- Date on market: 6/30/2025
About the community
Discover your new home in the highly desirable Prairie Vista community by Drees Homes. Offering lots ranging from 2 to 4 acres in size, this community is right off of West 130th in Hinckley. This rare opportunity allows you to build your dream home in Hinckley and live in the highly desirable Highland Local Schools district. Prairie Vista is the ideal location for your new home!
Source: Drees Homes

