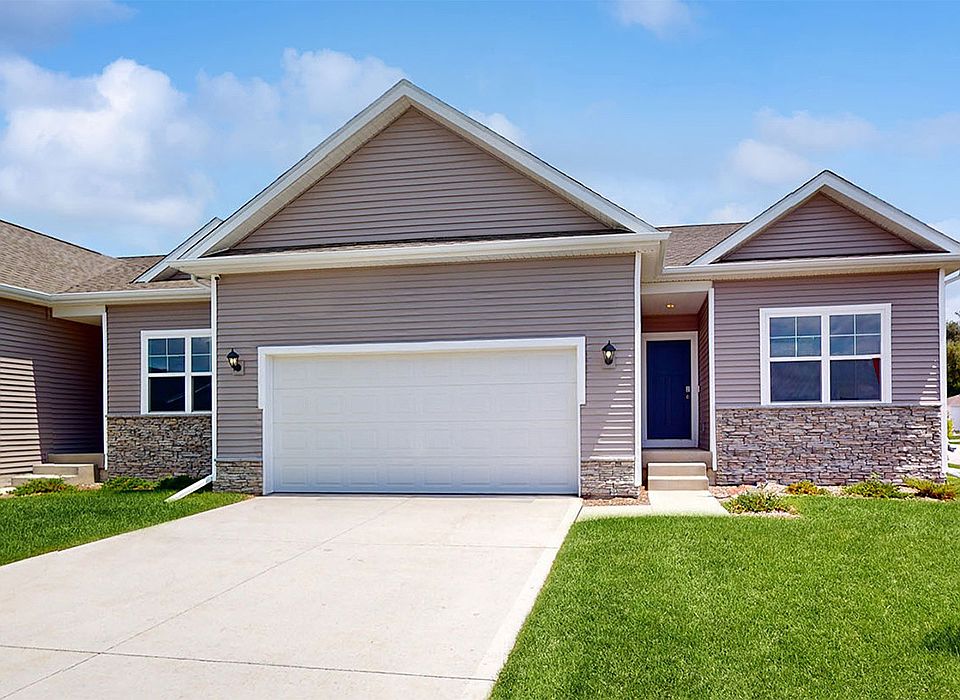Step into the Jack floor plan, a ranch-style duplex in the Prairie Village Twinhomes community in Tiffin, IA. This home offers 3 bedrooms, 3 bathrooms, a 2-car garage, and 1,899 sq. ft. of living space with a finished basement.
Upon entering, the welcoming foyer leads past a guest bedroom and full bath, with a conveniently located main-level laundry/mudroom just off the garage. The heart of the home features an open-concept kitchen, living, and dining area with 9 ft. ceilings and an electric fireplace for style and warmth. The kitchen is a showpiece with white quartz countertops, stainless steel appliances, modern cabinetry, a walk-in pantry, and a versatile built-in island for prepping, serving, or seating.
The primary bedroom, tucked at the rear for privacy, offers an ensuite bath with a double vanity and an oversized walk-in closet with shelving. The finished basement includes a third bedroom, an additional full bath, and a spacious rec room-perfect for guests or family gatherings.
Make the Jack floor plan in Prairie Village Twinhomes your new home today.
New construction
from $329,990
Buildable plan: Jack, Prairie Village Twinhomes, Tiffin, IA 52340
3beds
1,899sqft
Single Family Residence
Built in 2025
-- sqft lot
$319,700 Zestimate®
$174/sqft
$-- HOA
Buildable plan
This is a floor plan you could choose to build within this community.
View move-in ready homesWhat's special
Finished basementModern cabinetrySpacious rec roomOpen-concept kitchenWalk-in pantryBuilt-in islandGuest bedroom
Call: (319) 432-0884
- 15 |
- 1 |
Travel times
Schedule tour
Select your preferred tour type — either in-person or real-time video tour — then discuss available options with the builder representative you're connected with.
Facts & features
Interior
Bedrooms & bathrooms
- Bedrooms: 3
- Bathrooms: 3
- Full bathrooms: 3
Interior area
- Total interior livable area: 1,899 sqft
Video & virtual tour
Property
Parking
- Total spaces: 2
- Parking features: Garage
- Garage spaces: 2
Features
- Levels: 1.0
- Stories: 1
Construction
Type & style
- Home type: SingleFamily
- Property subtype: Single Family Residence
Condition
- New Construction
- New construction: Yes
Details
- Builder name: D.R. Horton
Community & HOA
Community
- Subdivision: Prairie Village Twinhomes
Location
- Region: Tiffin
Financial & listing details
- Price per square foot: $174/sqft
- Date on market: 10/8/2025
About the community
Take a look at the beautiful new home community of Prairie Village Twinhomes, located in Tiffin, IA!
These modern twinhomes provide 2 unique floor plans that range from 3-4 bedrooms and up to 1,899 sq. ft. with 2 car garages for storage and parking.
Each new home features modern cabinetry, white quartz countertops, and scratch-resistant flooring that is perfect for pets and children alike. Other standard features include stainless steel appliances, electric fireplaces, and smart home technology that allows you to monitor and control your home from inside or from up to 500 miles away.
Here, residents will enjoy having easy access to all the amenities of the larger neighboring cities, while still benefiting from the small town lifestyle that Tiffin provides. Not to mention, with direct access to I-380, you won't ever have to worry about commute time - you'll be less than 30 minutes from Cedar Rapids!
This area is sprawling with outdoor recreation facilities and frequent community events which contribute to the incredibly friendly atmosphere that you'll find here. At Prairie Village Twinhomes, neighbors know each other and you are sure to love the sense of community that living in Tiffin, IA brings.
No matter who you are or what stage of life you are in, you are sure to find a place to call home at Prairie Village Twinhomes in Tiffin.
Source: DR Horton

