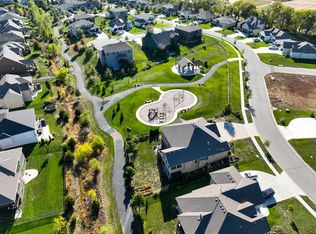New construction
55+ community
Prairie Ridge by Summit Homes
Spring Hill, KS 66083
Now selling
Adult
From $374.5k
2-5 bedrooms
2-4 bathrooms
1.4-2.8k sqft
What's special
Let's talk about the amazing Prairie Ridge community in the lovely town of Spring Hill, Kansas. It's the perfect blend of peace and convenience, just 8 minutes from downtown Spring Hill and 15 minutes from I-35. This means you're close to everything you need while still enjoying a tranquil setting. Plus, with Spring Hill High School right next door, it's an ideal spot for families.
Prairie Ridge has so much to offer, including a community pool, beautiful walking trails, and vast green spaces for outdoor fun. The Homeowners Association ensures the neighborhood stays vibrant and well-maintained, creating a wonderful atmosphere for everyone.
Exciting news - Summit Homes has taken over the remaining lots and the last undeveloped phase, opening up fantastic new opportunities to make Prairie Ridge your home.
You'll love our popular Honey and Lifestyle plans, featuring 2- or 3-car garages and designed for modern living. Limited lots are now available for immediate builds in the current phase, with 45 more coming in the final phase by Spring 2026, offering a future full of possibilities.
