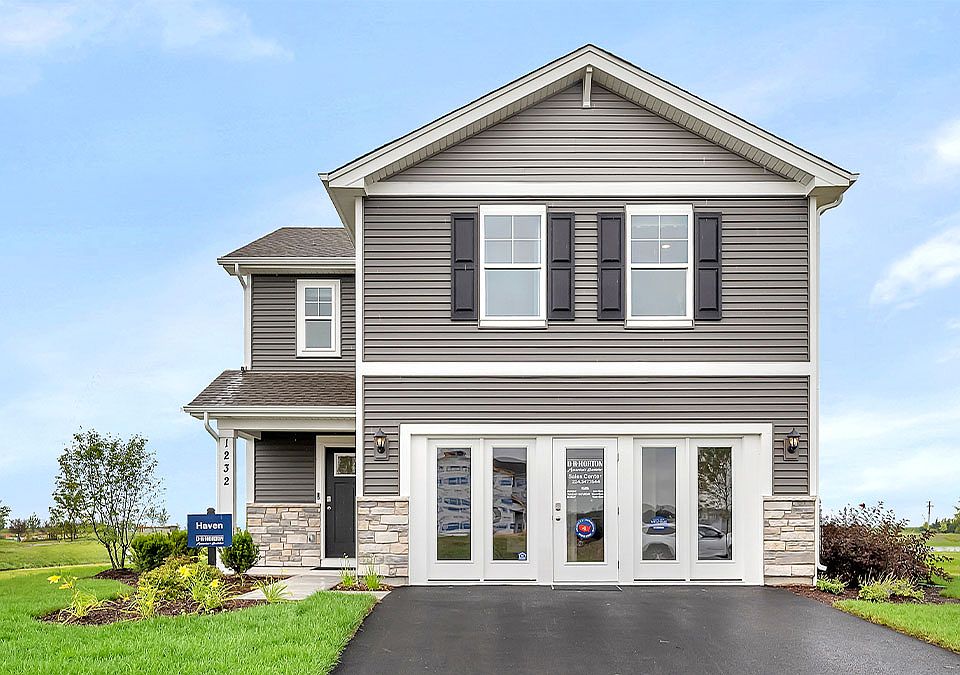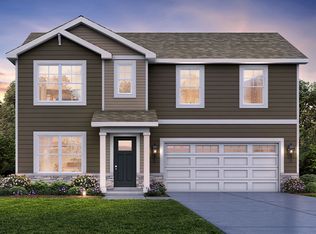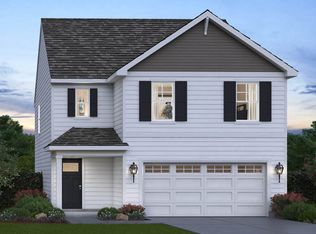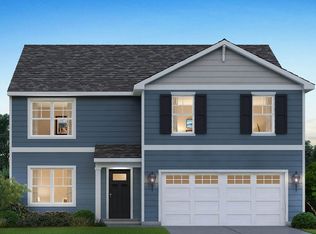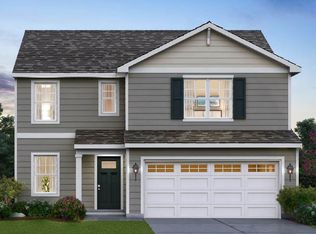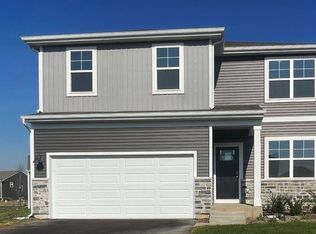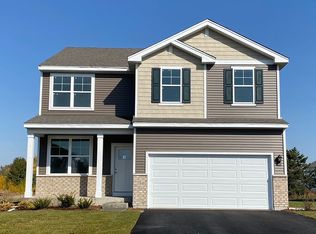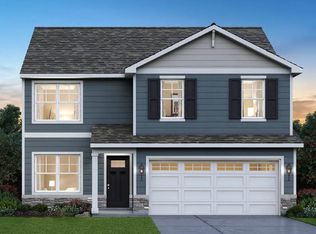Buildable plan: BELLAMY, Prairie Ridge Traditional Single Family, Hampshire, IL 60140
Buildable plan
This is a floor plan you could choose to build within this community.
View move-in ready homesWhat's special
- 21 |
- 1 |
Travel times
Schedule tour
Select your preferred tour type — either in-person or real-time video tour — then discuss available options with the builder representative you're connected with.
Facts & features
Interior
Bedrooms & bathrooms
- Bedrooms: 4
- Bathrooms: 3
- Full bathrooms: 2
- 1/2 bathrooms: 1
Interior area
- Total interior livable area: 2,051 sqft
Video & virtual tour
Property
Parking
- Total spaces: 2
- Parking features: Garage
- Garage spaces: 2
Features
- Levels: 2.0
- Stories: 2
Construction
Type & style
- Home type: SingleFamily
- Property subtype: Single Family Residence
Condition
- New Construction
- New construction: Yes
Details
- Builder name: D.R. Horton
Community & HOA
Community
- Subdivision: Prairie Ridge Traditional Single Family
Location
- Region: Hampshire
Financial & listing details
- Price per square foot: $206/sqft
- Date on market: 10/24/2025
About the community
Source: DR Horton
20 homes in this community
Available homes
| Listing | Price | Bed / bath | Status |
|---|---|---|---|
| 106 Cornerstone Xing | $349,990 | 3 bed / 3 bath | Available |
| 122 Cornerstone Xing | $364,990 | 3 bed / 3 bath | Available |
| 117 Cornerstone Xing | $379,990 | 3 bed / 3 bath | Available |
| 118 Cornerstone Xing | $389,990 | 4 bed / 3 bath | Available |
| 120 Cornerstone Xing | $404,990 | 4 bed / 3 bath | Available |
| 115 Cornerstone Xing | $409,990 | 4 bed / 3 bath | Available |
| 500 Arbor Ridge Dr | $419,990 | 4 bed / 3 bath | Available |
| 510 Autumn Moor Trl | $419,990 | 4 bed / 3 bath | Available |
| 1209 Vista Dr | $424,990 | 4 bed / 3 bath | Available |
| 494 Arbor Ridge Dr | $424,990 | 4 bed / 3 bath | Available |
| 504 Autumn Moor Trl | $429,990 | 4 bed / 3 bath | Available |
| 1203 Vista Dr | $434,990 | 4 bed / 3 bath | Available |
| 507 Autumn Moor Trl | $439,990 | 4 bed / 3 bath | Available |
| 480 Vista Dr | $459,990 | 4 bed / 3 bath | Available |
| 505 Arbor Ridge Dr | $459,990 | 4 bed / 3 bath | Available |
| 1201 Vista Dr | $466,990 | 4 bed / 3 bath | Available |
| 501 Autumn Moor Trl | $479,990 | 4 bed / 3 bath | Available |
| 119 Cornerstone Xing | $389,990 | 4 bed / 3 bath | Pending |
| 486 Arbor Ridge Dr | $419,990 | 4 bed / 3 bath | Pending |
| 1207 Vista Dr | $459,990 | 4 bed / 3 bath | Pending |
Source: DR Horton
Contact builder

By pressing Contact builder, you agree that Zillow Group and other real estate professionals may call/text you about your inquiry, which may involve use of automated means and prerecorded/artificial voices and applies even if you are registered on a national or state Do Not Call list. You don't need to consent as a condition of buying any property, goods, or services. Message/data rates may apply. You also agree to our Terms of Use.
Learn how to advertise your homesEstimated market value
Not available
Estimated sales range
Not available
Not available
Price history
| Date | Event | Price |
|---|---|---|
| 5/14/2025 | Price change | $422,990+1.2%$206/sqft |
Source: | ||
| 4/8/2025 | Price change | $417,990+0.5%$204/sqft |
Source: | ||
| 1/28/2025 | Price change | $415,990+0.2%$203/sqft |
Source: | ||
| 12/31/2024 | Price change | $414,990+0.5%$202/sqft |
Source: | ||
| 11/21/2024 | Price change | $412,990+0.7%$201/sqft |
Source: | ||
Public tax history
Monthly payment
Neighborhood: 60140
Nearby schools
GreatSchools rating
- 7/10Gary D Wright Elementary SchoolGrades: K-5Distance: 2.1 mi
- 4/10Hampshire Middle SchoolGrades: 6-8Distance: 1.8 mi
- 9/10Hampshire High SchoolGrades: 9-12Distance: 1.8 mi
Schools provided by the builder
- Elementary: Gary D. Wright Elementary School
- Middle: Hampshire Middle School
- High: Hampshire High School
- District: Community Unit School District 300
Source: DR Horton. This data may not be complete. We recommend contacting the local school district to confirm school assignments for this home.
