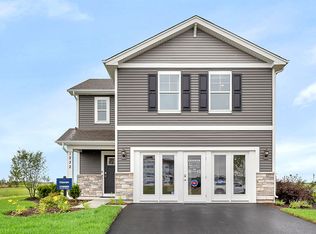New construction
Prairie Ridge Traditional Single Family by D.R. Horton
Hampshire, IL 60140
Now selling
From $350k
3-4 bedrooms
3 bathrooms
1.6-2.6k sqft
What's special
Nestled in scenic Hampshire, IL, Prairie Ridge beckons homebuyers with its promise of serene living and modern comforts. Conveniently located near major thoroughfares including I-90, Route 20, and Route 47, Prairie Ridge offers residents easy access to urban amenities while maintaining a peaceful suburban ambiance. Enjoy the sense of community in a relaxed, rural setting located near shopping, dining and outdoor recreation areas.
Our thoughtfully designed homes are built with the perfect balance of comfort and style, tailored to meet the diverse needs of your family. The 2-story floorplans highlight bright, open-concept great rooms, spacious kitchens with stainless steel appliances, large islands and walk-in pantries. Our homes also feature main level flex rooms, luxury primary bedroom suites, upper-level laundry, and smart home technology.
From cozy retreats to spacious family dwellings, Prairie Ridge's home collections cater to every lifestyle and preference. Contact our sales team today, to learn more about the perfect new home for you!
