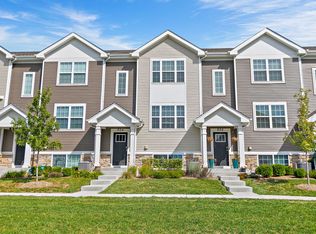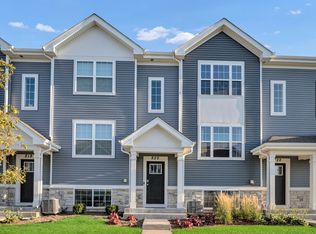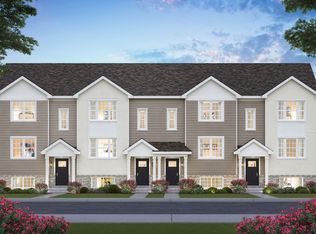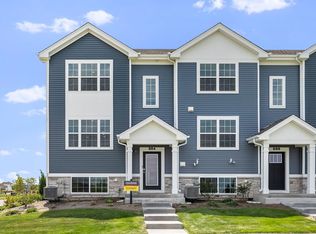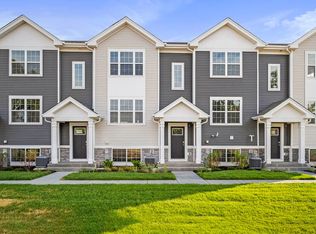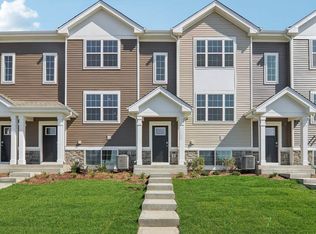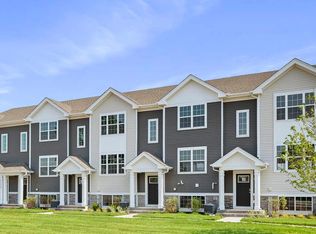Buildable plan: MCKINLEY, Prairie Ridge Townhomes, Hampshire, IL 60140
Buildable plan
This is a floor plan you could choose to build within this community.
View move-in ready homesWhat's special
- 183 |
- 15 |
Travel times
Schedule tour
Select your preferred tour type — either in-person or real-time video tour — then discuss available options with the builder representative you're connected with.
Facts & features
Interior
Bedrooms & bathrooms
- Bedrooms: 2
- Bathrooms: 3
- Full bathrooms: 2
- 1/2 bathrooms: 1
Interior area
- Total interior livable area: 1,579 sqft
Video & virtual tour
Property
Parking
- Total spaces: 2
- Parking features: Garage
- Garage spaces: 2
Features
- Levels: 3.0
- Stories: 3
Construction
Type & style
- Home type: Townhouse
- Property subtype: Townhouse
Condition
- New Construction
- New construction: Yes
Details
- Builder name: D.R. Horton
Community & HOA
Community
- Subdivision: Prairie Ridge Townhomes
Location
- Region: Hampshire
Financial & listing details
- Price per square foot: $181/sqft
- Date on market: 11/24/2025
About the community
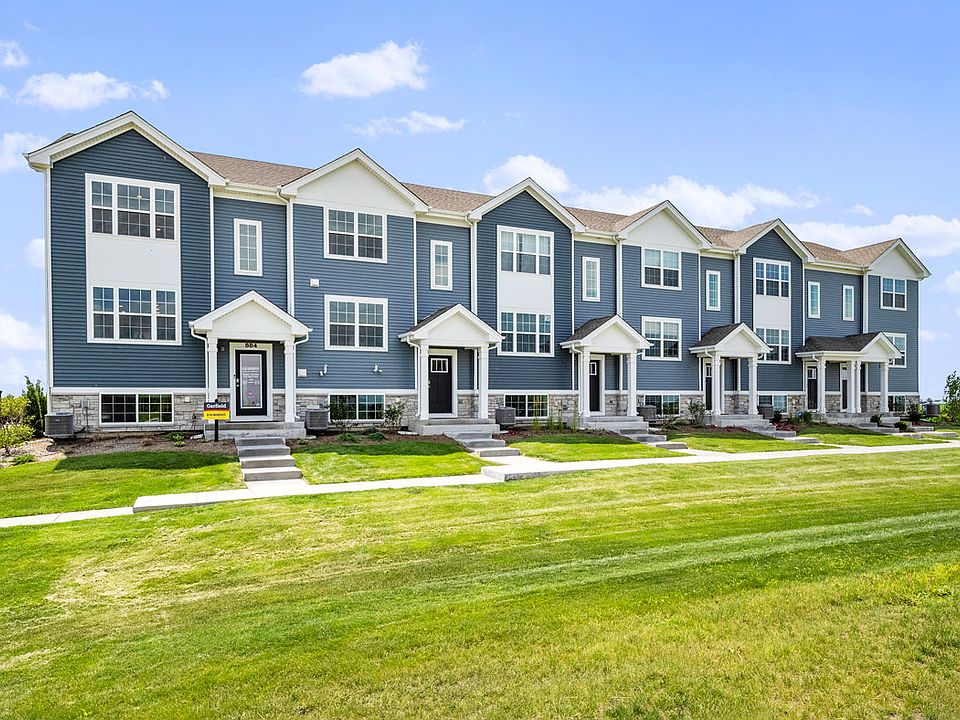
Source: DR Horton
21 homes in this community
Available homes
| Listing | Price | Bed / bath | Status |
|---|---|---|---|
| 879 Briar Glen Ct | $289,990 | 2 bed / 3 bath | Available |
| 887 Briar Glen Ct | $289,990 | 2 bed / 3 bath | Available |
| 909 Briar Glen Ct | $291,990 | 2 bed / 3 bath | Available |
| 917 Briar Glen Ct | $295,990 | 2 bed / 3 bath | Available |
| 875 Briar Glen Ct | $309,990 | 3 bed / 3 bath | Available |
| 903 Briar Glen Ct | $312,990 | 3 bed / 3 bath | Available |
| 905 Briar Glen Ct | $312,990 | 3 bed / 3 bath | Available |
| 907 Briar Glen Ct | $312,990 | 3 bed / 3 bath | Available |
| 919 Briar Glen Ct | $315,990 | 3 bed / 3 bath | Available |
| 921 Briar Glen Ct | $315,990 | 3 bed / 3 bath | Available |
| 881 Briar Glen Ct | $319,990 | 3 bed / 3 bath | Available |
| 885 Briar Glen Ct | $326,990 | 3 bed / 3 bath | Available |
| 895 Briar Glen Ct | $326,990 | 3 bed / 3 bath | Available |
| 901 Briar Glen Ct | $330,990 | 3 bed / 3 bath | Available |
| 911 Briar Glen Ct | $330,990 | 3 bed / 3 bath | Available |
| 915 Briar Glen Ct | $333,990 | 3 bed / 3 bath | Available |
| 923 Briar Glen Ct | $333,990 | 3 bed / 3 bath | Available |
| 877 Briar Glen Ct | $299,990 | 3 bed / 3 bath | Pending |
| 863 Briar Glen Ct | $309,990 | 3 bed / 3 bath | Pending |
| 873 Briar Glen Ct | $309,990 | 3 bed / 3 bath | Pending |
| 871 Briar Glen Ct | $319,990 | 3 bed / 3 bath | Pending |
Source: DR Horton
Contact builder

By pressing Contact builder, you agree that Zillow Group and other real estate professionals may call/text you about your inquiry, which may involve use of automated means and prerecorded/artificial voices and applies even if you are registered on a national or state Do Not Call list. You don't need to consent as a condition of buying any property, goods, or services. Message/data rates may apply. You also agree to our Terms of Use.
Learn how to advertise your homesEstimated market value
Not available
Estimated sales range
Not available
$2,633/mo
Price history
| Date | Event | Price |
|---|---|---|
| 1/22/2026 | Price change | $285,990+0.4%$181/sqft |
Source: | ||
| 5/14/2025 | Price change | $284,990+1.8%$180/sqft |
Source: | ||
| 4/3/2025 | Price change | $279,990+0.4%$177/sqft |
Source: | ||
| 2/25/2025 | Price change | $278,990+1.8%$177/sqft |
Source: | ||
| 1/15/2025 | Price change | $273,990+0.4%$174/sqft |
Source: | ||
Public tax history
Monthly payment
Neighborhood: 60140
Nearby schools
GreatSchools rating
- 7/10Gary D Wright Elementary SchoolGrades: K-5Distance: 2.8 mi
- 4/10Hampshire Middle SchoolGrades: 6-8Distance: 1.5 mi
- 9/10Hampshire High SchoolGrades: 9-12Distance: 2.5 mi
Schools provided by the builder
- Elementary: Gary D. Wright Elementary School
- Middle: Hampshire Middle School
- High: Hampshire High School
- District: Community Unit School District 300
Source: DR Horton. This data may not be complete. We recommend contacting the local school district to confirm school assignments for this home.
