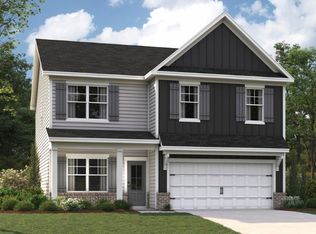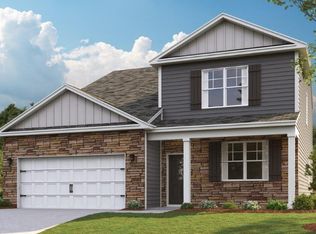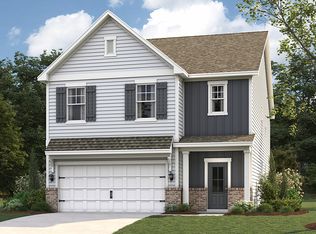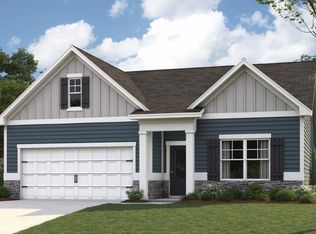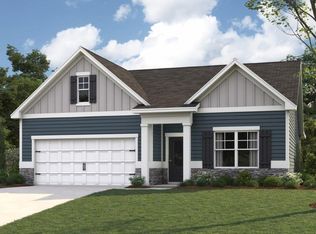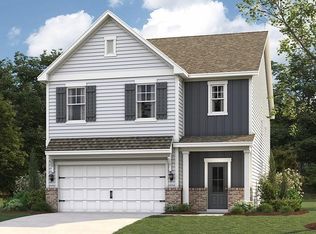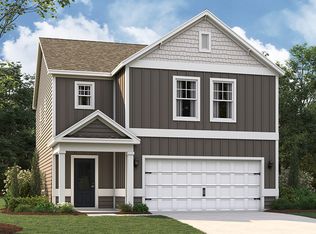Buildable plan: Darwin, Prairie Pass, Apison, TN 37302
Buildable plan
This is a floor plan you could choose to build within this community.
View move-in ready homesWhat's special
- 4 |
- 0 |
Travel times
Schedule tour
Select your preferred tour type — either in-person or real-time video tour — then discuss available options with the builder representative you're connected with.
Facts & features
Interior
Bedrooms & bathrooms
- Bedrooms: 3
- Bathrooms: 3
- Full bathrooms: 2
- 1/2 bathrooms: 1
Interior area
- Total interior livable area: 1,749 sqft
Video & virtual tour
Property
Parking
- Total spaces: 2
- Parking features: Garage
- Garage spaces: 2
Features
- Levels: 2.0
- Stories: 2
Construction
Type & style
- Home type: SingleFamily
- Property subtype: Single Family Residence
Condition
- New Construction
- New construction: Yes
Details
- Builder name: D.R. Horton
Community & HOA
Community
- Subdivision: Prairie Pass
Location
- Region: Apison
Financial & listing details
- Price per square foot: $241/sqft
- Date on market: 11/28/2025
About the community
Source: DR Horton
12 homes in this community
Available homes
| Listing | Price | Bed / bath | Status |
|---|---|---|---|
| 10746 Upland Dr | $384,460 | 4 bed / 3 bath | Available |
| 10773 Upland Dr | $385,990 | 4 bed / 3 bath | Available |
| 10765 Upland Dr | $386,305 | 4 bed / 3 bath | Available |
| 10778 Upland Dr | $438,980 | 4 bed / 2 bath | Available |
| 10757 Upland Dr | $459,875 | 4 bed / 4 bath | Available |
| 10787 Upland Dr | $462,680 | 5 bed / 3 bath | Available |
| 10749 Upland Dr | $379,050 | 4 bed / 2 bath | Pending |
| 10750 Upland Dr | $379,325 | 4 bed / 3 bath | Pending |
| 10834 Upland Dr | $399,035 | 5 bed / 4 bath | Pending |
| 10758 Upland Dr | $429,035 | 5 bed / 4 bath | Pending |
| 10777 Upland Dr | $462,680 | 5 bed / 3 bath | Pending |
| 10769 Upland Dr | $465,070 | 4 bed / 4 bath | Pending |
Source: DR Horton
Contact builder

By pressing Contact builder, you agree that Zillow Group and other real estate professionals may call/text you about your inquiry, which may involve use of automated means and prerecorded/artificial voices and applies even if you are registered on a national or state Do Not Call list. You don't need to consent as a condition of buying any property, goods, or services. Message/data rates may apply. You also agree to our Terms of Use.
Learn how to advertise your homesEstimated market value
Not available
Estimated sales range
Not available
$2,307/mo
Price history
| Date | Event | Price |
|---|---|---|
| 7/2/2025 | Price change | $421,990+0.2%$241/sqft |
Source: | ||
| 7/30/2024 | Listed for sale | $420,990$241/sqft |
Source: | ||
| 7/10/2024 | Listing removed | -- |
Source: | ||
| 7/3/2024 | Listed for sale | $420,990$241/sqft |
Source: | ||
Public tax history
Monthly payment
Neighborhood: 37302
Nearby schools
GreatSchools rating
- 8/10Apison Elementary SchoolGrades: PK-5Distance: 1.2 mi
- 7/10East Hamilton Middle SchoolGrades: 6-8Distance: 1.3 mi
- 9/10East Hamilton SchoolGrades: 9-12Distance: 3.4 mi
Schools provided by the builder
- Elementary: Apison Elementary
- Middle: East Hamilton Middle
- High: East Hamilton High
- District: Hamilton County School District
Source: DR Horton. This data may not be complete. We recommend contacting the local school district to confirm school assignments for this home.
