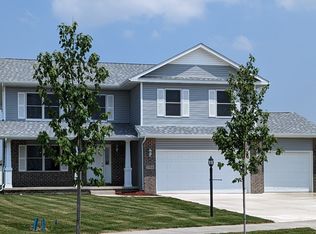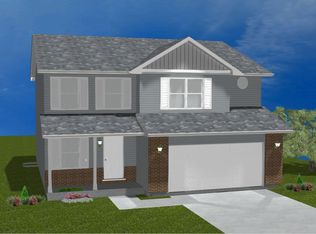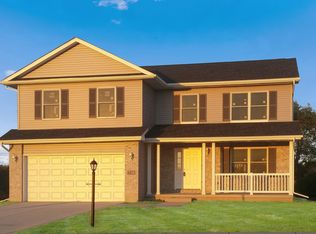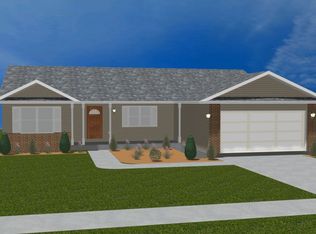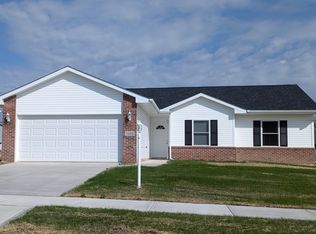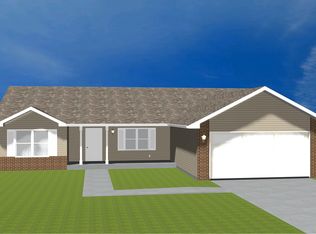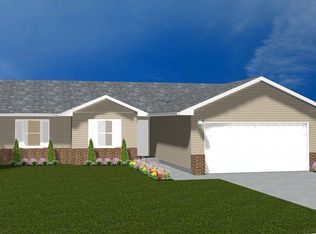Buildable plan: Carlisle SF, Prairie Creek, Merrillville, IN 46410
Buildable plan
This is a floor plan you could choose to build within this community.
View move-in ready homesWhat's special
- 138 |
- 5 |
Travel times
Schedule tour
Facts & features
Interior
Bedrooms & bathrooms
- Bedrooms: 3
- Bathrooms: 2
- Full bathrooms: 2
Heating
- Natural Gas, Forced Air
Cooling
- Central Air
Features
- Walk-In Closet(s)
- Windows: Double Pane Windows
Interior area
- Total interior livable area: 1,300 sqft
Video & virtual tour
Property
Parking
- Total spaces: 2
- Parking features: Attached
- Attached garage spaces: 2
Features
- Levels: 1.0
- Stories: 1
- Patio & porch: Patio
Construction
Type & style
- Home type: SingleFamily
- Property subtype: Single Family Residence
Materials
- Brick, Vinyl Siding
- Roof: Asphalt
Condition
- New Construction
- New construction: Yes
Details
- Builder name: Accent Homes, Inc.
Community & HOA
Community
- Subdivision: Prairie Creek
HOA
- Has HOA: Yes
- HOA fee: $12 monthly
Location
- Region: Merrillville
Financial & listing details
- Price per square foot: $221/sqft
- Date on market: 12/29/2025
About the community
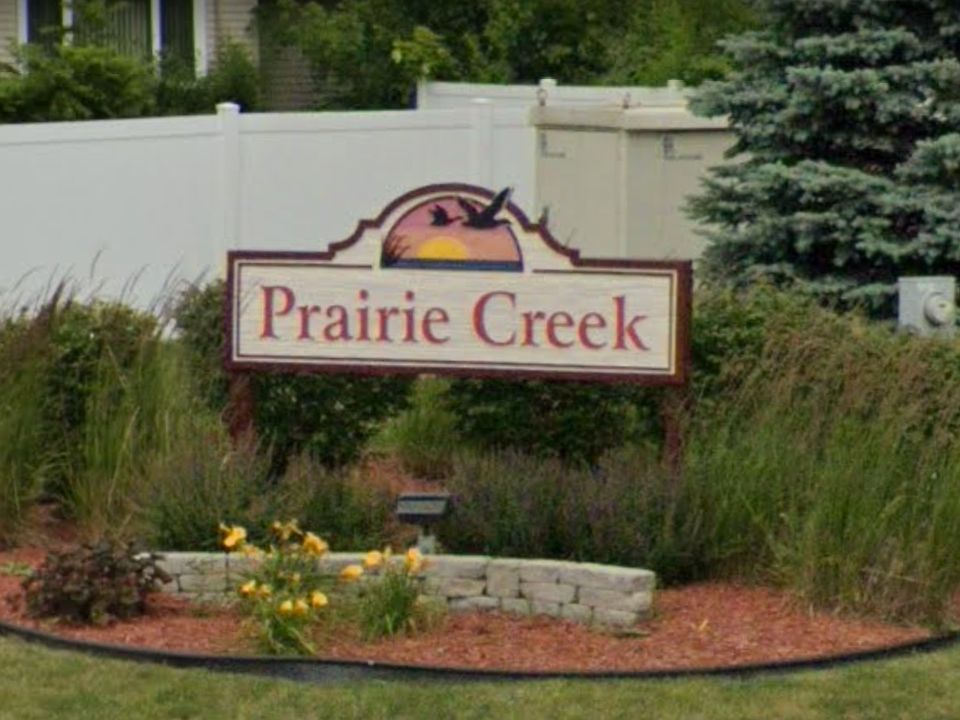
Source: Accent Homes, Inc.
9 homes in this community
Available homes
| Listing | Price | Bed / bath | Status |
|---|---|---|---|
| 3764 W 68th Avenue Merrillville In #46410 | $449,900 | 4 bed / 3 bath | Move-in ready |
| 6761 Whitcomb St | $349,900 | 3 bed / 2 bath | Available May 2026 |
| 4101 W 67th Ave | $329,900 | 3 bed / 2 bath | Pending |
Available lots
| Listing | Price | Bed / bath | Status |
|---|---|---|---|
| 6798 Whitcomb St | $289,900+ | 3 bed / 2 bath | Customizable |
| 6731 Whitcomb St | $331,900+ | 4 bed / 3 bath | Customizable |
| 6728 Whitcomb St | $338,900+ | 3 bed / 2 bath | Customizable |
| 6741 Whitcomb St | $344,900+ | 4 bed / 3 bath | Customizable |
| 6802 Whitcomb St | $345,900+ | 4 bed / 3 bath | Customizable |
| 6751 Whitcomb St | $379,900+ | 4 bed / 3 bath | Customizable |
Source: Accent Homes, Inc.
Contact agent
By pressing Contact agent, you agree that Zillow Group and its affiliates, and may call/text you about your inquiry, which may involve use of automated means and prerecorded/artificial voices. You don't need to consent as a condition of buying any property, goods or services. Message/data rates may apply. You also agree to our Terms of Use. Zillow does not endorse any real estate professionals. We may share information about your recent and future site activity with your agent to help them understand what you're looking for in a home.
Learn how to advertise your homesEstimated market value
Not available
Estimated sales range
Not available
$2,183/mo
Price history
| Date | Event | Price |
|---|---|---|
| 6/22/2025 | Price change | $287,900-2.4%$221/sqft |
Source: | ||
| 5/26/2025 | Price change | $294,900+5.7%$227/sqft |
Source: | ||
| 5/16/2025 | Listed for sale | $278,900$215/sqft |
Source: | ||
Public tax history
Monthly payment
Neighborhood: 46410
Nearby schools
GreatSchools rating
- 6/10Jonas E Salk Elementary SchoolGrades: PK-4Distance: 1.3 mi
- 5/10Pierce Middle SchoolGrades: 7-8Distance: 2.9 mi
- 3/10Merrillville High SchoolGrades: 9-12Distance: 2.9 mi
Schools provided by the builder
- Elementary: Jonas Salk Elementary
- Middle: Harrison Middle School
- High: Merrillville High School
- District: Merrillville
Source: Accent Homes, Inc.. This data may not be complete. We recommend contacting the local school district to confirm school assignments for this home.

