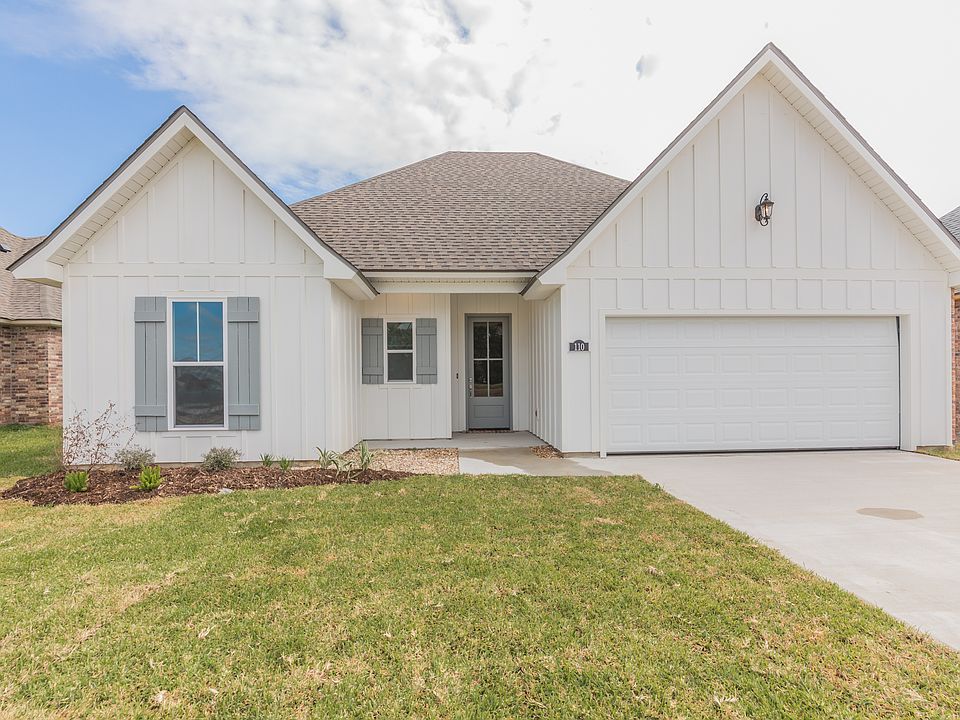Available homes
- Facts: 3 bedrooms. 2 bath. 1521 square feet.
- 3 bd
- 2 ba
- 1,521 sqft
108 Carreras Ln, Maurice, LA 70555Available - Facts: 3 bedrooms. 2 bath. 1531 square feet.
- 3 bd
- 2 ba
- 1,531 sqft
106 Carreras Ln, Maurice, LA 70555Available - Facts: 3 bedrooms. 2 bath. 1615 square feet.
- 3 bd
- 2 ba
- 1,615 sqft
106 Lilian Ln, Maurice, LA 70555Available - Facts: 3 bedrooms. 2 bath. 1639 square feet.
- 3 bd
- 2 ba
- 1,639 sqft
109 Carreras Ln, Maurice, LA 70555Available - Facts: 3 bedrooms. 2 bath. 1818 square feet.
- 3 bd
- 2 ba
- 1,818 sqft
107 Lilian Ln, Maurice, LA 70555Available - Facts: 3 bedrooms. 3 bath. 1896 square feet.
- 3 bd
- 3 ba
- 1,896 sqft
106 Harvest View Ln, Maurice, LA 70555Available - Facts: 4 bedrooms. 2 bath. 1874 square feet.
- 4 bd
- 2 ba
- 1,874 sqft
108 Lilian Ln, Maurice, LA 70555Available - Facts: 4 bedrooms. 2 bath. 1684 square feet.
- 4 bd
- 2 ba
- 1,684 sqft
107 Carreras Ln, Maurice, LA 70555Pending

