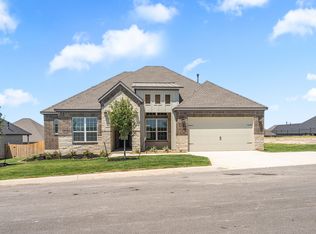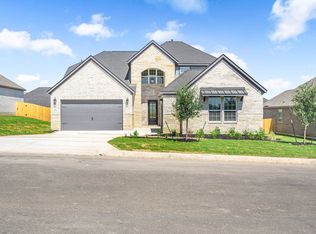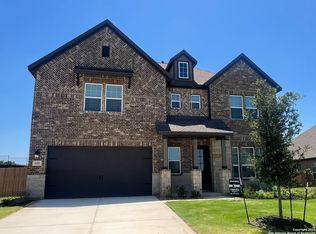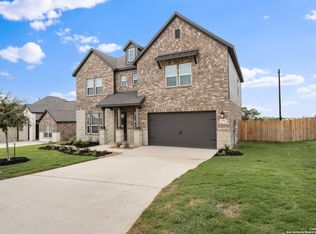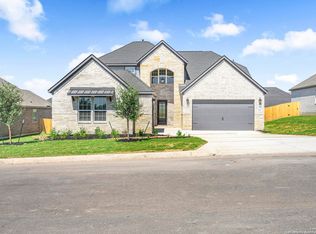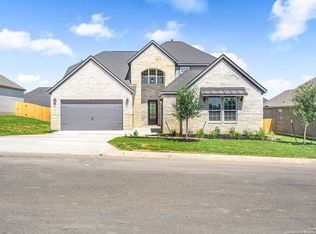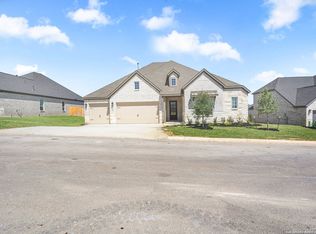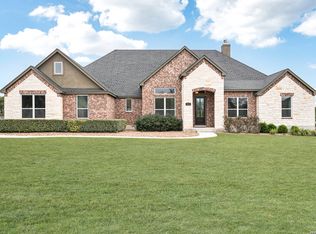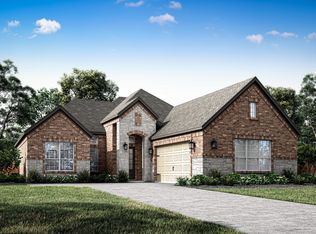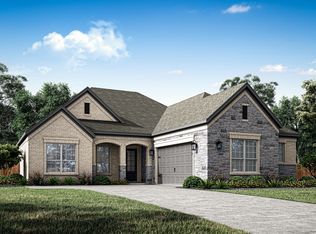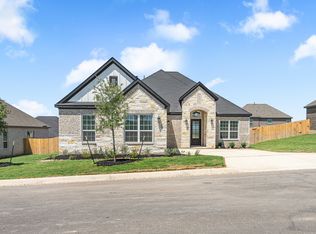Buildable plan: Princeton, Potranco West, Castroville, TX 78009
Buildable plan
This is a floor plan you could choose to build within this community.
View move-in ready homesWhat's special
- 47 |
- 0 |
Travel times
Schedule tour
Select your preferred tour type — either in-person or real-time video tour — then discuss available options with the builder representative you're connected with.
Facts & features
Interior
Bedrooms & bathrooms
- Bedrooms: 4
- Bathrooms: 3
- Full bathrooms: 3
Heating
- Electric, Heat Pump
Cooling
- Central Air
Features
- Wired for Data, Walk-In Closet(s)
- Windows: Double Pane Windows
- Has fireplace: Yes
Interior area
- Total interior livable area: 3,148 sqft
Video & virtual tour
Property
Parking
- Total spaces: 2
- Parking features: Attached
- Attached garage spaces: 2
Features
- Levels: 1.0
- Stories: 1
- Patio & porch: Patio
Construction
Type & style
- Home type: SingleFamily
- Property subtype: Single Family Residence
Condition
- New Construction
- New construction: Yes
Details
- Builder name: Terrata Homes
Community & HOA
Community
- Security: Fire Sprinkler System
- Subdivision: Potranco West
Location
- Region: Castroville
Financial & listing details
- Price per square foot: $202/sqft
- Date on market: 1/2/2026
About the community
Elevated Homes Available in Castroville
Terrata Homes at Potranco West offers spacious, move-in ready homes with premium upgrades and modern finishes included. Residents will enjoy a peaceful, family-friendly setting with convenient access to parks, shops, and top-rated schools.Source: Terrata Homes
16 homes in this community
Available homes
| Listing | Price | Bed / bath | Status |
|---|---|---|---|
| 207 Azalea Alley | $439,900 | 3 bed / 2 bath | Available |
| 191 Azalea Alley | $459,900 | 3 bed / 2 bath | Available |
| 243 Wisteria View | $529,900 | 3 bed / 3 bath | Available |
| 174 Azalea Alley | $539,900 | 4 bed / 4 bath | Available |
| 290 Lawrence Drive | $559,900 | 3 bed / 3 bath | Available |
| 305 Lawrence Drive | $559,900 | 3 bed / 3 bath | Available |
| 257 Lawrence Drive | $569,900 | 4 bed / 3 bath | Available |
| 274 Lawrence Drive | $569,900 | 4 bed / 3 bath | Available |
| 273 Lawrence Drive | $633,900 | 5 bed / 3 bath | Available |
| 306 Lawrence Drive | $633,900 | 5 bed / 3 bath | Available |
| 256 Lawrence Drive | $635,900 | 4 bed / 3 bath | Available |
| 289 Lawrence Drive | $635,900 | 4 bed / 3 bath | Available |
| 190 Azalea Alley | $439,900 | 3 bed / 2 bath | Pending |
| 204 Azalea Alley | $459,900 | 3 bed / 2 bath | Pending |
| 175 Azalea Alley | $519,900 | 3 bed / 3 bath | Pending |
| 223 Azalea Alley | $519,900 | 3 bed / 3 bath | Pending |
Source: Terrata Homes
Contact builder

By pressing Contact builder, you agree that Zillow Group and other real estate professionals may call/text you about your inquiry, which may involve use of automated means and prerecorded/artificial voices and applies even if you are registered on a national or state Do Not Call list. You don't need to consent as a condition of buying any property, goods, or services. Message/data rates may apply. You also agree to our Terms of Use.
Learn how to advertise your homesEstimated market value
Not available
Estimated sales range
Not available
$3,481/mo
Price history
| Date | Event | Price |
|---|---|---|
| 10/3/2025 | Price change | $635,900+2.3%$202/sqft |
Source: | ||
| 5/30/2025 | Listed for sale | $621,900$198/sqft |
Source: | ||
Public tax history
Elevated Homes Available in Castroville
Terrata Homes at Potranco West offers spacious, move-in ready homes with premium upgrades and modern finishes included. Residents will enjoy a peaceful, family-friendly setting with convenient access to parks, shops, and top-rated schools.Source: Terrata HomesMonthly payment
Neighborhood: 78009
Nearby schools
GreatSchools rating
- 7/10Castroville Elementary SchoolGrades: PK-5Distance: 5.9 mi
- 7/10Medina Valley Middle SchoolGrades: 6-8Distance: 6.1 mi
- 6/10Medina Valley High SchoolGrades: 8-12Distance: 6.3 mi
Schools provided by the builder
- Elementary: Castroville Elementary School
- Middle: Medina Valley Middle School
- High: Medina Valley High School
- District: Medina Valley ISD
Source: Terrata Homes. This data may not be complete. We recommend contacting the local school district to confirm school assignments for this home.
