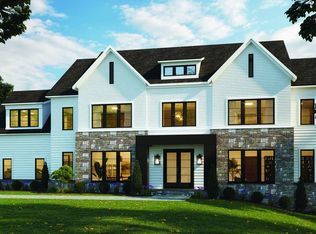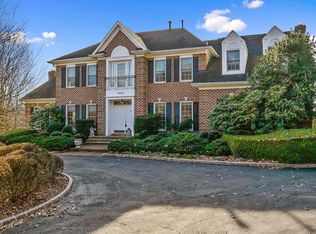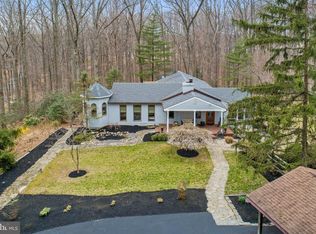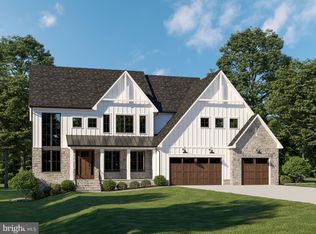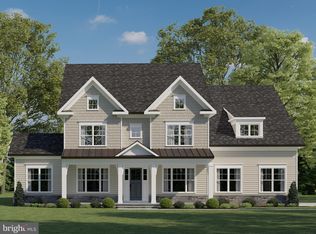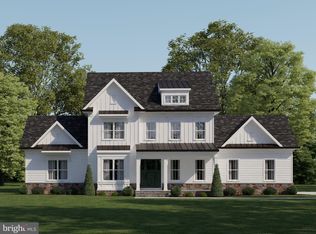Buildable plan: The Maiden at Potomac Chase, Potomac Chase, North Potomac, MD 20878
Buildable plan
This is a floor plan you could choose to build within this community.
View move-in ready homesWhat's special
- 209 |
- 5 |
Travel times
Schedule tour
Select your preferred tour type — either in-person or real-time video tour — then discuss available options with the builder representative you're connected with.
Facts & features
Interior
Bedrooms & bathrooms
- Bedrooms: 4
- Bathrooms: 4
- Full bathrooms: 3
- 1/2 bathrooms: 1
Heating
- Forced Air
Cooling
- Central Air
Features
- Wet Bar, Wired for Data, Walk-In Closet(s)
- Windows: Double Pane Windows, Skylight(s)
Interior area
- Total interior livable area: 5,072 sqft
Video & virtual tour
Property
Parking
- Total spaces: 2
- Parking features: Attached
- Attached garage spaces: 2
Features
- Levels: 2.0
- Stories: 2
- Patio & porch: Deck, Patio
Details
- Parcel number: 0603881345
Construction
Type & style
- Home type: SingleFamily
- Property subtype: Single Family Residence
Materials
- Brick, Vinyl Siding
- Roof: Shake
Condition
- New Construction
- New construction: Yes
Details
- Builder name: Craftmark Homes
Community & HOA
Community
- Security: Fire Sprinkler System
- Subdivision: Potomac Chase
Location
- Region: North Potomac
Financial & listing details
- Price per square foot: $315/sqft
- Tax assessed value: $1,379,867
- Annual tax amount: $16,321
- Date on market: 10/5/2025
About the community
Source: Craftmark Homes
1 home in this community
Available homes
| Listing | Price | Bed / bath | Status |
|---|---|---|---|
| 14303 Jones Ln | $1,611,630 | 5 bed / 5 bath | Available |
Source: Craftmark Homes
Contact builder

By pressing Contact builder, you agree that Zillow Group and other real estate professionals may call/text you about your inquiry, which may involve use of automated means and prerecorded/artificial voices and applies even if you are registered on a national or state Do Not Call list. You don't need to consent as a condition of buying any property, goods, or services. Message/data rates may apply. You also agree to our Terms of Use.
Learn how to advertise your homesEstimated market value
$1,518,400
$1.38M - $1.67M
Not available
Price history
| Date | Event | Price |
|---|---|---|
| 8/21/2025 | Sold | $1,800,000+12.5%$355/sqft |
Source: Public Record | ||
| 10/3/2024 | Listed for sale | $1,600,000$315/sqft |
Source: | ||
Public tax history
| Year | Property taxes | Tax assessment |
|---|---|---|
| 2025 | $16,321 +448% | $1,379,867 +433.4% |
| 2024 | $2,978 | $258,700 |
Find assessor info on the county website
Monthly payment
Neighborhood: 20878
Nearby schools
GreatSchools rating
- 7/10Darnestown Elementary SchoolGrades: K-5Distance: 1.1 mi
- 6/10Lakelands Park Middle SchoolGrades: 6-8Distance: 2.6 mi
- 7/10Northwest High SchoolGrades: 9-12Distance: 4.1 mi
Schools provided by the builder
- Elementary: Jones Lane Elementary
- Middle: Ridgeview Middle School
- High: Quince Orchard High School
Source: Craftmark Homes. This data may not be complete. We recommend contacting the local school district to confirm school assignments for this home.

