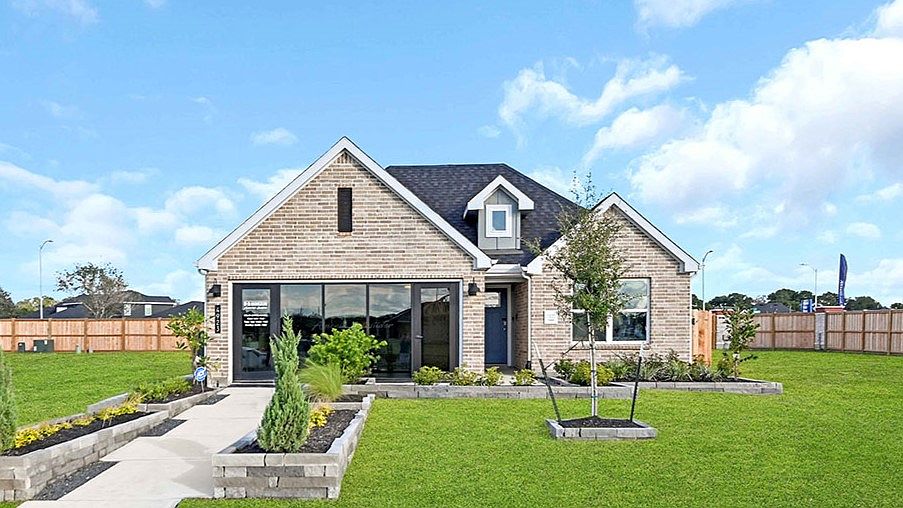Welcome to the Harris Floorplan at Post Oak Pointe, located in the growing city of Fresno, Texas. This 1,831 sqft home offers 4 bedrooms, 2.5 bathrooms and a 2-car garage.
The entrance of the home guides you through the foyer, past the first 2 bedrooms and bathroom, and opens up into the dining room. Next to the dining room is the kitchen, featuring gorgeous granite countertops, durable stainless steal appliances, and a spacious corner pantry. Through the main living area leads are large windows letting in lots of natural light. The back door leads out onto the spacious covered patio and fenced in back yard.
The remaining bedrooms, powder room, and utility room are located conveniently across from the kitchen and family room. The primary suite, towards the back of the home, features a luxurious primary bathroom with a walk in shower, dual sinks, and spacious walk in closet.
The 2 car garage offers the perfect amount of space for both parking and storage, as well as access to the Tankless water heater. The Harris plan in Post Oak Pointe has 2 stunning elevations to offer, bath with a gorgeous brick face and high quality siding.
Are you ready to call the Harris plan home? Give us a call schedule an appointment today.
New construction
from $337,990
Buildable plan: HARRIS, Post Oak Pointe, Rosharon, TX 77583
4beds
1,831sqft
Single Family Residence
Built in 2025
-- sqft lot
$-- Zestimate®
$185/sqft
$-- HOA
Buildable plan
This is a floor plan you could choose to build within this community.
View move-in ready homes- 45 |
- 3 |
Travel times
Schedule tour
Select your preferred tour type — either in-person or real-time video tour — then discuss available options with the builder representative you're connected with.
Facts & features
Interior
Bedrooms & bathrooms
- Bedrooms: 4
- Bathrooms: 3
- Full bathrooms: 2
- 1/2 bathrooms: 1
Interior area
- Total interior livable area: 1,831 sqft
Property
Parking
- Total spaces: 2
- Parking features: Garage
- Garage spaces: 2
Features
- Levels: 1.0
- Stories: 1
Construction
Type & style
- Home type: SingleFamily
- Property subtype: Single Family Residence
Condition
- New Construction
- New construction: Yes
Details
- Builder name: D.R. Horton
Community & HOA
Community
- Subdivision: Post Oak Pointe
Location
- Region: Rosharon
Financial & listing details
- Price per square foot: $185/sqft
- Date on market: 9/12/2025
About the community
Post Oak Pointe in Fresno, Texas, is a welcoming, family-friendly new home community. This community features single-story and two-story traditional brick and brick and stone elevations ranging from 1,409- 2,2 57 sq ft with 3-4 bedrooms, 2-3 baths, and two-car garages.
As you enter our homes, you'll be captivated by the open-concept kitchen, living, and dining room areas. The kitchen has stainless steel appliances, granite countertops, and shaker-style cabinets. These spaces are designed to inspire culinary creativity while providing functionality for daily use. Homes in this community also come equipped with smart home automation, which allows you to adjust the lighting and temperature of your home from your smart home, giving you some peace of mind.
Post Oak Pointe is zoned to the highly acclaimed Fort Bend ISD conveniently located less than 5 miles from the community.
Nestled in the growing area of Fort Bend County, Post Oak Pointe offers a tranquil environment with easy access to Highway 6 and nearby cities like Houston and Sugarland. Residents can easily access various shopping, dining, and entertainment options in the surrounding area.
Whether you're looking for a peaceful retreat or a vibrant community, Post Oak Pointe offers the best of both. Schedule a tour today and discover what Post Oak Pointe in Fresno, TX, has to offer.
Source: DR Horton

