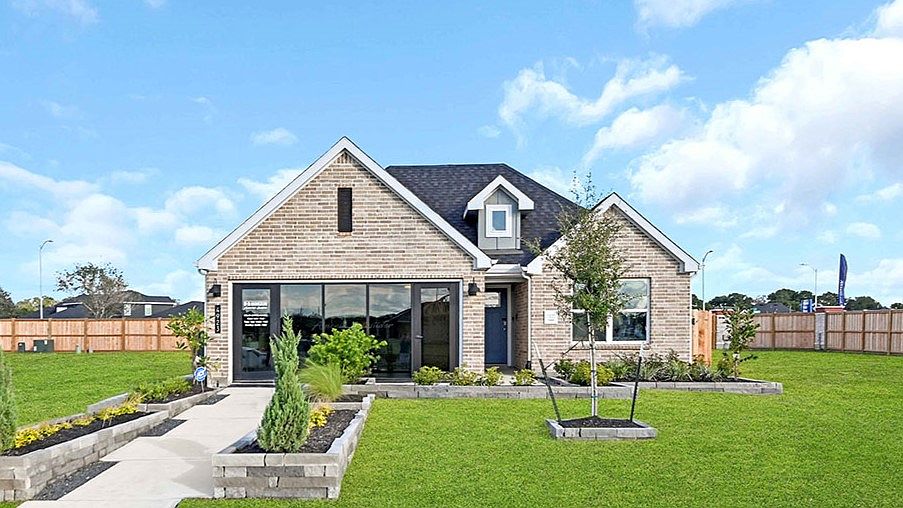Available homes
- Facts: 3 bedrooms. 2 bath. 1595 square feet.
- 3 bd
- 2 ba
- 1,595 sqft
4927 Oakwood Dr, Fresno, TX 77545Pending - Facts: 4 bedrooms. 2 bath. 1680 square feet.
- 4 bd
- 2 ba
- 1,680 sqft
4922 Oakwood Dr, Fresno, TX 77545Pending - Facts: 4 bedrooms. 3 bath. 1831 square feet.
- 4 bd
- 3 ba
- 1,831 sqft
4919 Oakwood Dr, Fresno, TX 77545Pending - Facts: 4 bedrooms. 3 bath. 2251 square feet.
- 4 bd
- 3 ba
- 2,251 sqft
4926 Oakwood Dr, Fresno, TX 77545Pending

